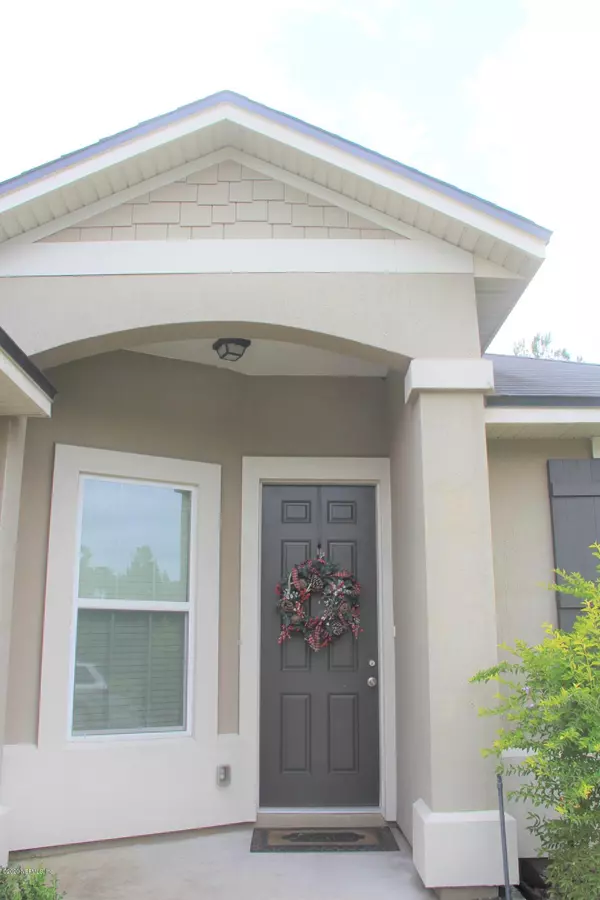$216,000
$219,000
1.4%For more information regarding the value of a property, please contact us for a free consultation.
11932 W CARSON LAKE DR Jacksonville, FL 32221
3 Beds
2 Baths
1,934 SqFt
Key Details
Sold Price $216,000
Property Type Single Family Home
Sub Type Single Family Residence
Listing Status Sold
Purchase Type For Sale
Square Footage 1,934 sqft
Price per Sqft $111
Subdivision Adams Lake
MLS Listing ID 1055901
Sold Date 07/31/20
Style Traditional
Bedrooms 3
Full Baths 2
HOA Fees $33/ann
HOA Y/N Yes
Originating Board realMLS (Northeast Florida Multiple Listing Service)
Year Built 2014
Property Description
Looking for that move in ready, 1934 sq. ft., 3 bed, 2 bath home, on a quiet, privacy fenced cul de sac lot & NO CDDs! Look no further! With an open flr plan, this home has 9' ceilings in all rms, 8' entry & patio drs. Covered patio w/c-fan. Formal Liv & Din rms flow into lg kitchen which is open to the family room. This home boasts 42'' kit cabinets, granite counters, under mount stainless sink & kit. appl stay. Tile in kitchen, laundry & baths, & new carpet. For today's electronics, home is wired w/Cat 6 in all bedrooms, kitchen, living & family rms. AT&T Fiber Optic & Cable also wired to home. Owner's suite has double tray ceiling, lg walk in closet & walk in shower. Ceiling fans in all brms, as well as fam. & liv. rms. Garage w/water softener & Util. sink. See docs for many upgrades. Home is pre wired for security system. New carpet has been recently installed. AC just serviced and coils cleaned. All drapery and blinds to remain with home. CHECK OUT THE 3D VIRTUAL TOUR!
Location
State FL
County Duval
Community Adams Lake
Area 065-Panther Creek/Adams Lake/Duval County-Sw
Direction S on Chaffee from I10, R on Normandy. Take first right into Adams Lake community & first L onto Carson Lake Dr. Follow Carson Lake to cul de sac. Home on left. Pool/playground on Brittney Lake D
Interior
Interior Features Breakfast Bar, Pantry, Primary Bathroom - Shower No Tub, Split Bedrooms, Walk-In Closet(s)
Heating Central, Electric, Heat Pump, Other
Cooling Central Air, Electric
Flooring Carpet, Tile
Laundry Electric Dryer Hookup, Washer Hookup
Exterior
Parking Features Additional Parking, Attached, Garage, Garage Door Opener
Garage Spaces 2.0
Fence Back Yard, Chain Link, Wood
Pool Community
Utilities Available Cable Connected
Amenities Available Playground
View Protected Preserve
Roof Type Shingle
Porch Covered, Front Porch, Patio
Total Parking Spaces 2
Private Pool No
Building
Lot Description Cul-De-Sac, Sprinklers In Front, Sprinklers In Rear
Sewer Public Sewer
Water Public
Architectural Style Traditional
Structure Type Fiber Cement,Frame,Stucco
New Construction No
Others
HOA Name Adams Lake HOA
Tax ID 0020603860
Security Features Smoke Detector(s)
Acceptable Financing Cash, Conventional, FHA, VA Loan
Listing Terms Cash, Conventional, FHA, VA Loan
Read Less
Want to know what your home might be worth? Contact us for a FREE valuation!

Our team is ready to help you sell your home for the highest possible price ASAP
Bought with RE/MAX SPECIALISTS





