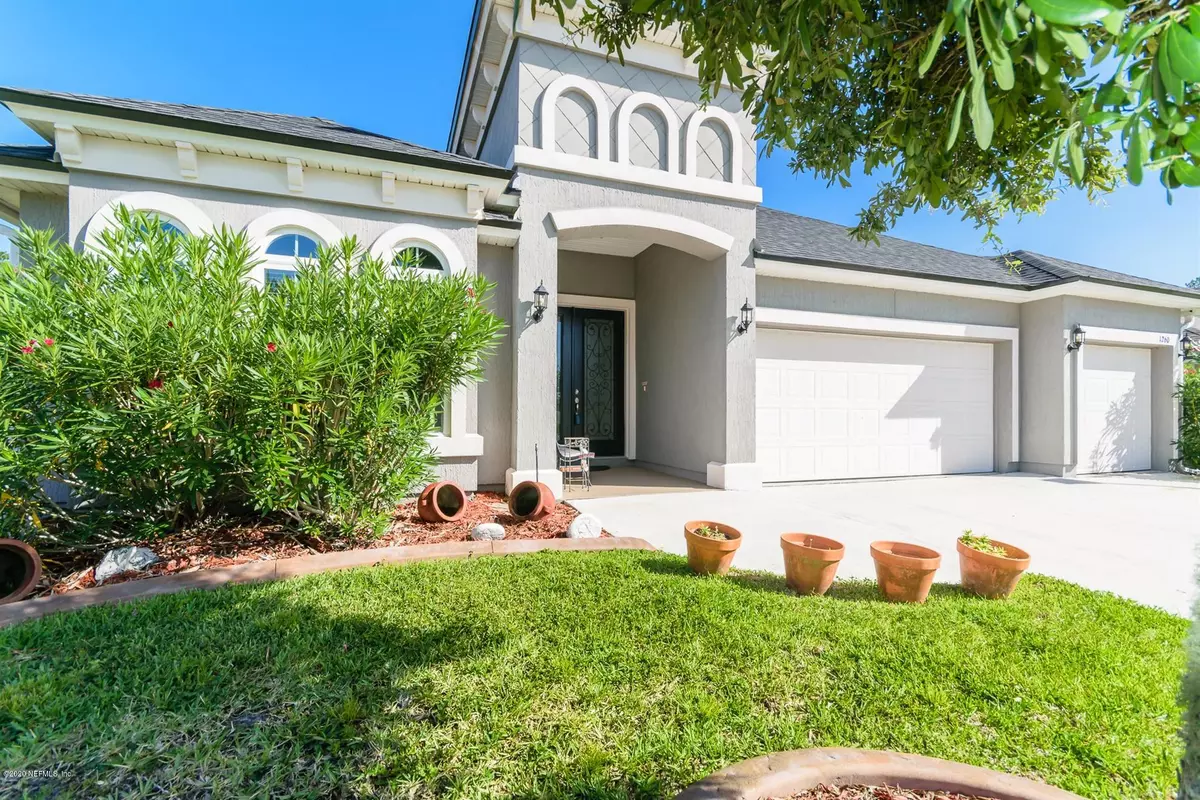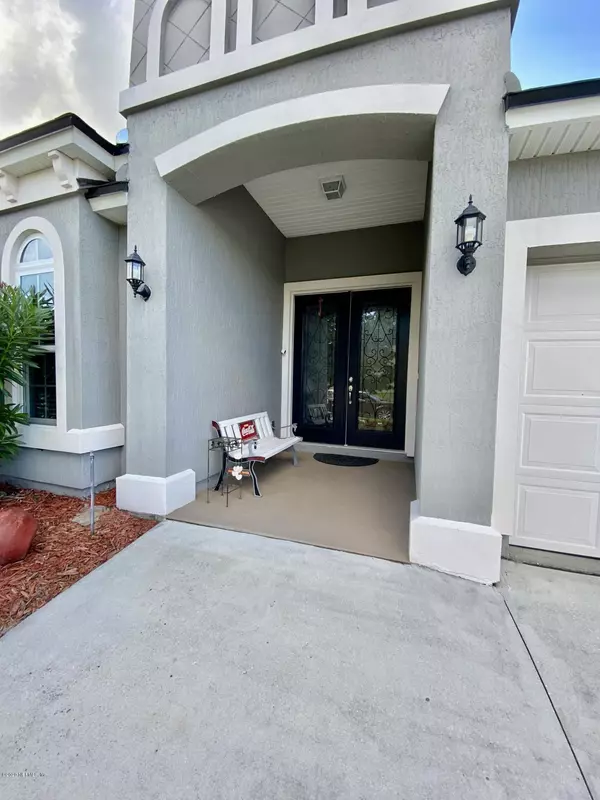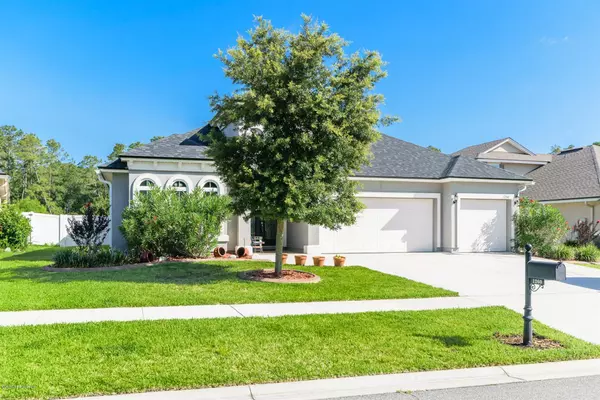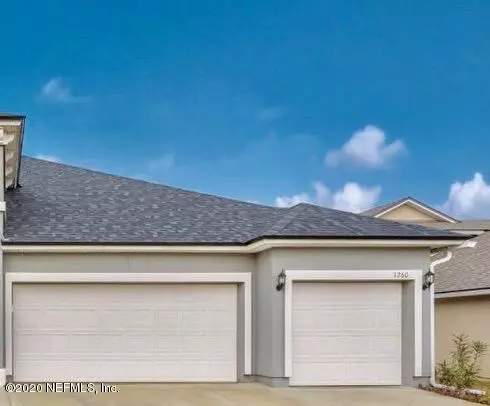$276,900
$281,500
1.6%For more information regarding the value of a property, please contact us for a free consultation.
1260 WETLAND RIDGE CIR Middleburg, FL 32068
4 Beds
3 Baths
2,536 SqFt
Key Details
Sold Price $276,900
Property Type Single Family Home
Sub Type Single Family Residence
Listing Status Sold
Purchase Type For Sale
Square Footage 2,536 sqft
Price per Sqft $109
Subdivision Pine Ridge
MLS Listing ID 1058956
Sold Date 09/09/20
Style Contemporary,Flat
Bedrooms 4
Full Baths 3
HOA Fees $7/ann
HOA Y/N Yes
Originating Board realMLS (Northeast Florida Multiple Listing Service)
Year Built 2015
Property Description
Welcome Home to Pine Ridge Plantation, located in Middleburg, FL County of Clay. This immaculately presented open floor plan very spacious Dream Finder home was built in 2015. The homeowners took great pride in this home and have added many features that you will not only enjoy but love; Triple sliding glass door opens to screened porch over looking the pond, Alexa activated light switches, USB outlets, bluetooth bathroom exhaust fan; music/color options, above the counter kitchen lighting, garage overhead storage & much more. This community has numerous amenities available for you and your family to enjoy. You can spend days swimming and relaxing at the community pool or the clubhouse. BR4 currently an office does not conform no closet. You must see to appreciate. Call me for your showing showing
Location
State FL
County Clay
Community Pine Ridge
Area 143-Foxmeadow Area
Direction I295 to Blanding Blvd South, Turn right onto Old Jennings Road Take Right onto Tynes Blvd to Right onto Pine Ridge Pkwy Turn left onto Wetland Ridge Cir. Your future home is on the left. Welcome Home!
Interior
Interior Features Breakfast Bar, Eat-in Kitchen, Entrance Foyer, In-Law Floorplan, Pantry, Primary Bathroom - Shower No Tub, Primary Downstairs, Split Bedrooms, Walk-In Closet(s)
Heating Central, Electric, Other
Cooling Central Air, Electric
Flooring Carpet, Tile
Laundry Electric Dryer Hookup, Washer Hookup
Exterior
Parking Features Additional Parking, Attached, Garage, Garage Door Opener
Garage Spaces 3.0
Fence Back Yard, Wrought Iron
Utilities Available Cable Available
Amenities Available Clubhouse, Fitness Center, Playground, Trash
Roof Type Shingle
Accessibility Accessible Common Area
Porch Patio, Porch, Screened
Total Parking Spaces 3
Private Pool No
Building
Lot Description Sprinklers In Front, Sprinklers In Rear
Sewer Public Sewer
Water Public
Architectural Style Contemporary, Flat
Structure Type Frame,Stucco
New Construction No
Others
HOA Name The CAM Team
Tax ID 30042500806901480
Security Features Security System Owned,Smoke Detector(s)
Acceptable Financing Cash, Conventional, FHA, VA Loan
Listing Terms Cash, Conventional, FHA, VA Loan
Read Less
Want to know what your home might be worth? Contact us for a FREE valuation!

Our team is ready to help you sell your home for the highest possible price ASAP
Bought with WATSON REALTY CORP





