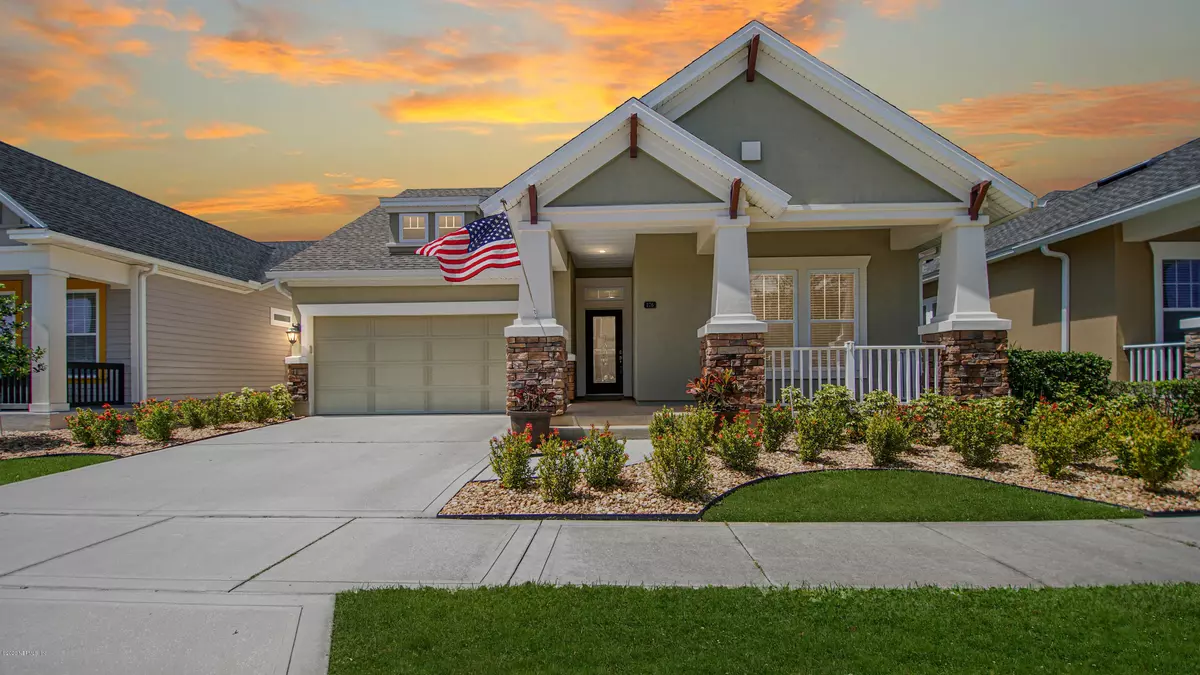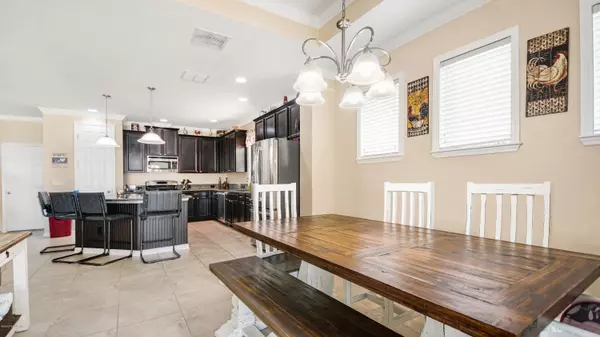$371,150
$385,000
3.6%For more information regarding the value of a property, please contact us for a free consultation.
276 YEARLING BLVD St Johns, FL 32259
4 Beds
3 Baths
2,665 SqFt
Key Details
Sold Price $371,150
Property Type Single Family Home
Sub Type Single Family Residence
Listing Status Sold
Purchase Type For Sale
Square Footage 2,665 sqft
Price per Sqft $139
Subdivision Rivertown
MLS Listing ID 1051238
Sold Date 07/02/20
Style Traditional
Bedrooms 4
Full Baths 3
HOA Fees $4/ann
HOA Y/N Yes
Originating Board realMLS (Northeast Florida Multiple Listing Service)
Year Built 2012
Property Description
An absolutely stunning 2 story home with 4 bedrooms and upgrades galore! In the highly desirable community of Rivertown, this house is a must see. The open concept with the massive kitchen island makes it perfect for family dinners or entertaining friends. The extended back patio and fully fenced in yard is perfect for watching the kids and puppies play in the yard! Downstairs you have the master bedroom with a luxurious walk in shower and double vanity. There are 2 more bedrooms downstairs with an additional office or flex space. So much room for the whole family! Upstairs you have 2 more oversized bedrooms with a loft that makes a great space for a game room, theater or kids play space. So many ideas to make this home a great fit for you!
Location
State FL
County St. Johns
Community Rivertown
Area 302-Orangedale Area
Direction From SR13 turn into Rivertown onto Rivertown Blvd, Right on Kendall Crossing, Left on Riverwalk Blvd, Left on Orange Branch, Right on Yearling Blvd.
Interior
Interior Features Breakfast Bar, Eat-in Kitchen, Entrance Foyer, Kitchen Island, Pantry, Primary Bathroom - Shower No Tub, Primary Downstairs, Split Bedrooms, Vaulted Ceiling(s), Walk-In Closet(s)
Heating Central, Natural Gas, Zoned, Other
Cooling Central Air, Electric, Zoned
Flooring Carpet, Tile
Fireplaces Type Other
Fireplace Yes
Laundry Electric Dryer Hookup, Washer Hookup
Exterior
Parking Features Additional Parking, Garage Door Opener
Garage Spaces 2.0
Fence Back Yard, Vinyl
Pool Community, None
Utilities Available Natural Gas Available
Amenities Available Basketball Court, Boat Launch, Children's Pool, Clubhouse, Fitness Center, Jogging Path, Playground, Spa/Hot Tub
Roof Type Shingle
Porch Covered, Patio, Porch, Wrap Around
Total Parking Spaces 2
Private Pool No
Building
Lot Description Sprinklers In Front, Sprinklers In Rear
Sewer Public Sewer
Water Public
Architectural Style Traditional
Structure Type Frame,Stucco
New Construction No
Schools
Elementary Schools Freedom Crossing Academy
Middle Schools Freedom Crossing Academy
High Schools Bartram Trail
Others
HOA Name Rivers Edge
Tax ID 0007061260
Security Features Smoke Detector(s)
Acceptable Financing Cash, Conventional, FHA, VA Loan
Listing Terms Cash, Conventional, FHA, VA Loan
Read Less
Want to know what your home might be worth? Contact us for a FREE valuation!

Our team is ready to help you sell your home for the highest possible price ASAP
Bought with MAGNOLIA REAL ESTATE COMPANY





