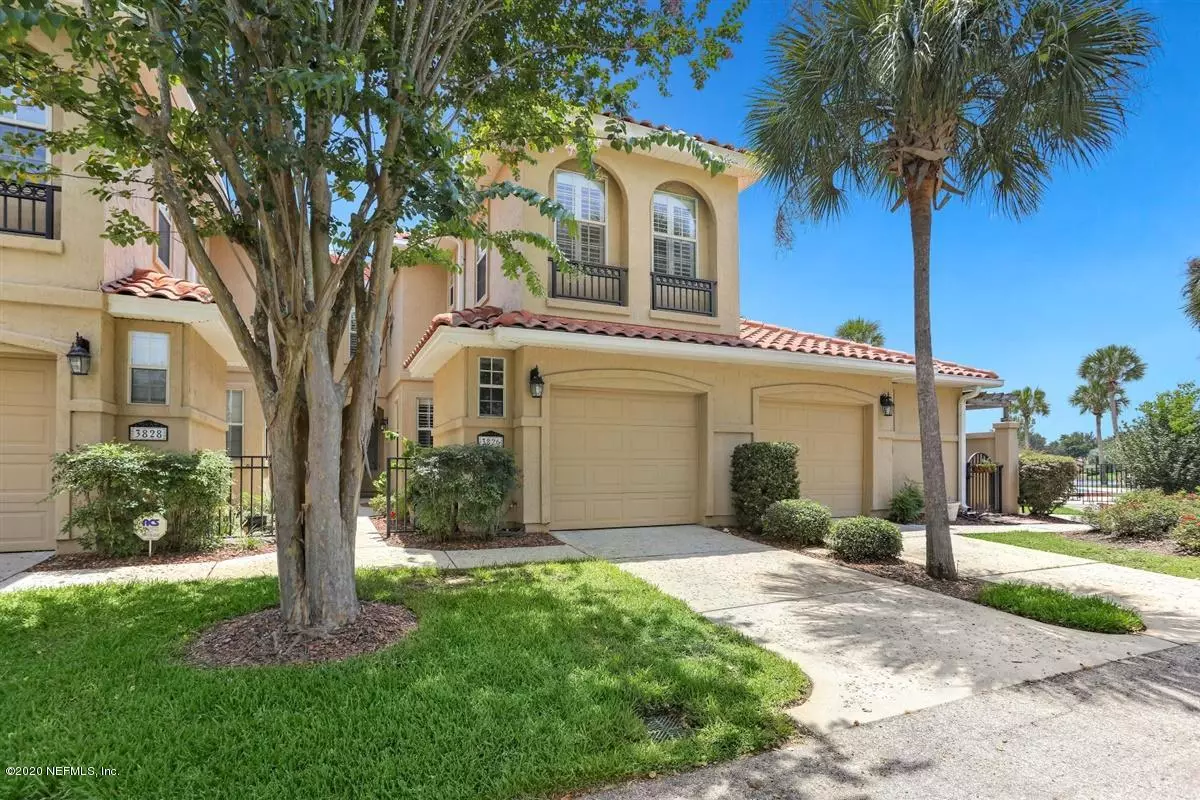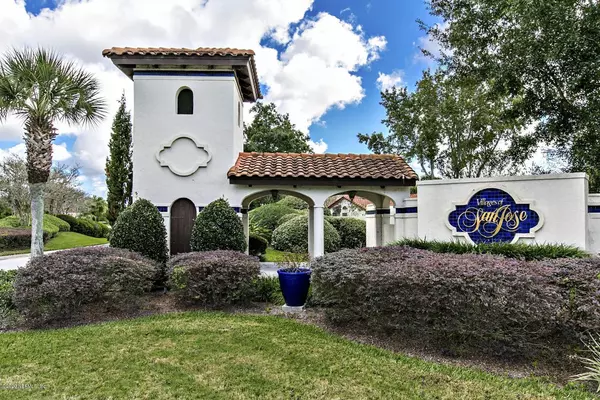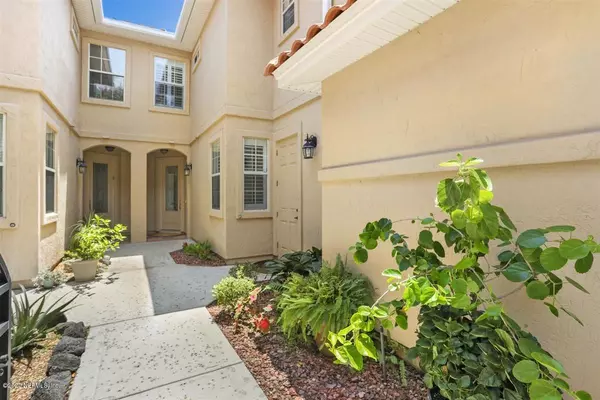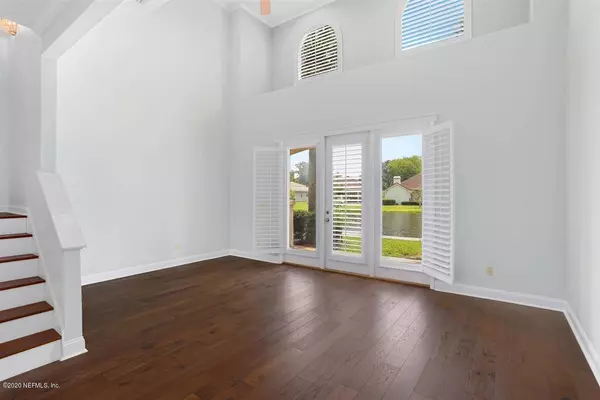$274,000
$289,900
5.5%For more information regarding the value of a property, please contact us for a free consultation.
3826 LA VISTA CIR Jacksonville, FL 32217
3 Beds
3 Baths
2,126 SqFt
Key Details
Sold Price $274,000
Property Type Townhouse
Sub Type Townhouse
Listing Status Sold
Purchase Type For Sale
Square Footage 2,126 sqft
Price per Sqft $128
Subdivision Villages Of San Jose
MLS Listing ID 1063589
Sold Date 10/23/20
Style Spanish
Bedrooms 3
Full Baths 2
Half Baths 1
HOA Fees $398/mo
HOA Y/N Yes
Originating Board realMLS (Northeast Florida Multiple Listing Service)
Year Built 2003
Property Description
Lake front townhome that shows like a model. It has an elevator and attached garage. First and second floor master suites. Beautiful updated kitchen with room for bistro dining. The 3rd bedroom has custom cabinetry - great for an office or home study. Plenty of closet space with added features. Tranquil lake view. Townhome neighborhood has a private gated pool. Community pool, tennis courts and playground are also available. Pickle ball court is coming.
Location
State FL
County Duval
Community Villages Of San Jose
Area 012-San Jose
Direction S on San Jose Blvd from San Marco. One mile south of The Bolles School. Lft into Villages of San Jose. After guard gate turn left. At first stop sign turn right. Townhome will be straight ahead.
Interior
Interior Features Built-in Features, Elevator, Entrance Foyer, In-Law Floorplan, Pantry, Primary Bathroom -Tub with Separate Shower, Primary Downstairs, Split Bedrooms, Vaulted Ceiling(s), Walk-In Closet(s)
Heating Central, Electric
Cooling Central Air, Electric
Flooring Carpet, Tile, Wood
Exterior
Parking Features Additional Parking, Assigned, Attached, Detached, Garage
Garage Spaces 1.0
Pool None
Utilities Available Cable Available
Amenities Available Maintenance Grounds, Playground, Security, Tennis Court(s)
Porch Patio
Total Parking Spaces 1
Private Pool No
Building
Lot Description Sprinklers In Front, Sprinklers In Rear
Sewer Public Sewer
Water Public
Architectural Style Spanish
Structure Type Stucco
New Construction No
Others
HOA Name Owners Lakeside V
Tax ID 1518101710
Security Features 24 Hour Security,Smoke Detector(s)
Acceptable Financing Cash, Conventional, FHA, VA Loan
Listing Terms Cash, Conventional, FHA, VA Loan
Read Less
Want to know what your home might be worth? Contact us for a FREE valuation!

Our team is ready to help you sell your home for the highest possible price ASAP
Bought with RE/MAX SPECIALISTS





