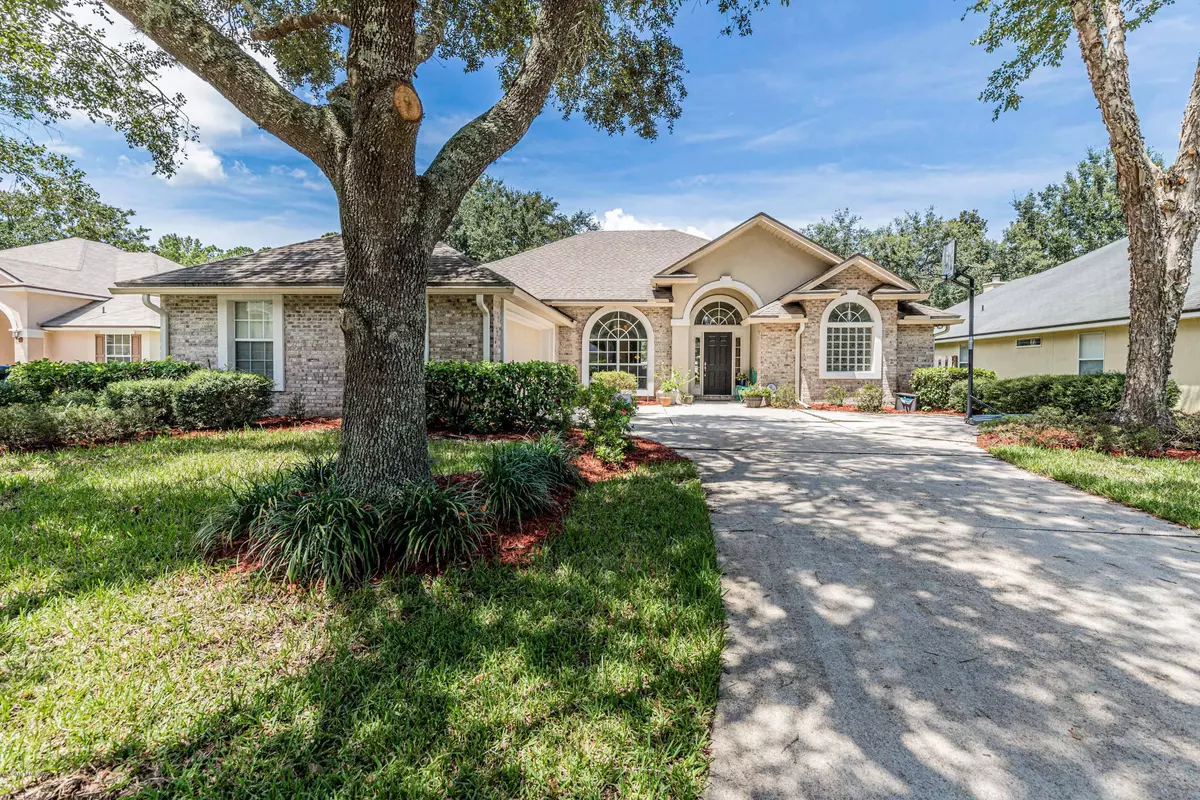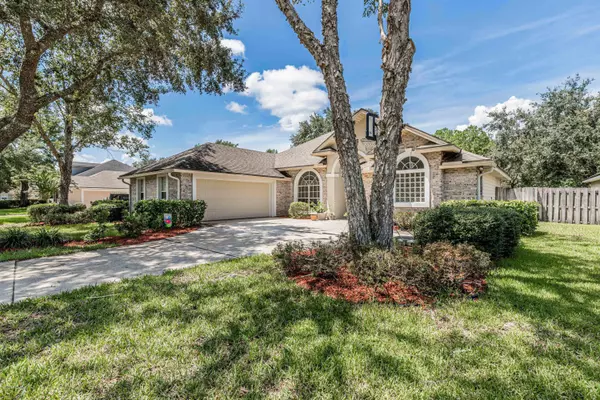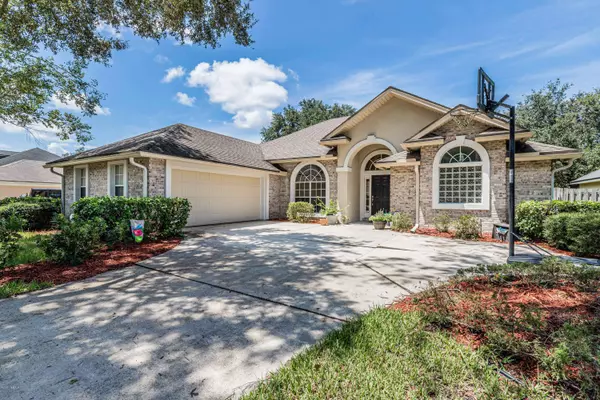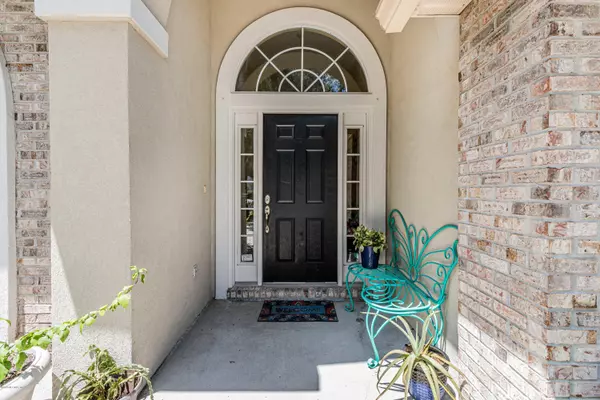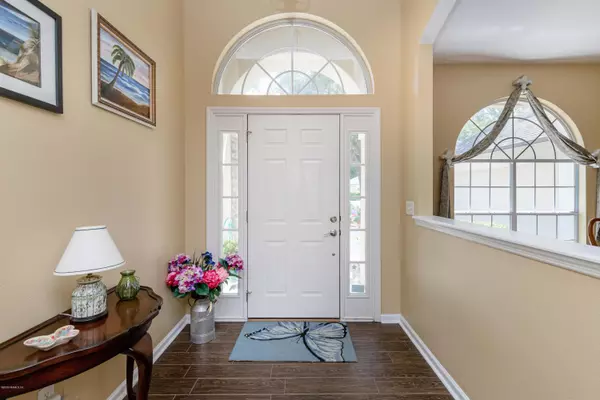$319,400
$339,000
5.8%For more information regarding the value of a property, please contact us for a free consultation.
341 BELL BRANCH LN Jacksonville, FL 32259
4 Beds
3 Baths
2,353 SqFt
Key Details
Sold Price $319,400
Property Type Single Family Home
Sub Type Single Family Residence
Listing Status Sold
Purchase Type For Sale
Square Footage 2,353 sqft
Price per Sqft $135
Subdivision Sawmill Pointe
MLS Listing ID 1068101
Sold Date 10/08/20
Style Ranch,Traditional
Bedrooms 4
Full Baths 3
HOA Fees $39/ann
HOA Y/N Yes
Year Built 2000
Property Description
Some houses just feel like home . . . and this is one of them! One of the most popular floorplans in Julington Creek, this 4 bedroom/3 bathroom home has wood-look tile floors, an upgraded new roof with architectural shingles (coming soon), new windows, stainless steel appliances, new paint in formal rooms, 5 year old AC and carpet only in the bedrooms!
Fresh landscaping and a courtyard entry 2 car garage invite you inside this lovely brick front home. A formal dining room and living room greet you as you enter. A large master bedroom with his and her closets and roomy master bathroom is the perfect sanctuary for the homeowner. High ceilings and beautiful windows create a light and bright family room and kitchen. The Jack and Jill bedrooms with shared bathroom and an additional bedroom and bathroom complete the perfect floorplan.
Head out to the backyard where you will find a great spot to relax around the fire pit, kick a soccer ball with the kids or put in your dream pool and outdoor living area. The sky is the limit!!
Location
State FL
County St. Johns
Community Sawmill Pointe
Area 301-Julington Creek/Switzerland
Direction Racetrack Rd to Flora Branch, Go straight thru 4 way stop, Turn left into Sawmill Point (Velvet Leaf), turn Right on Bell Branch, house on Right.
Interior
Interior Features Breakfast Bar, Breakfast Nook, Entrance Foyer, Pantry, Primary Bathroom -Tub with Separate Shower, Split Bedrooms, Walk-In Closet(s)
Heating Central, Other
Cooling Central Air
Flooring Carpet, Tile
Fireplaces Number 1
Fireplaces Type Gas
Furnishings Unfurnished
Fireplace Yes
Laundry Electric Dryer Hookup, Washer Hookup
Exterior
Parking Features Additional Parking, Attached, Garage
Garage Spaces 2.0
Fence Back Yard
Pool Community, None
Amenities Available Basketball Court, Tennis Court(s), Trash
Roof Type Shingle
Porch Covered, Patio, Porch, Screened
Total Parking Spaces 2
Private Pool No
Building
Lot Description Sprinklers In Front, Sprinklers In Rear
Sewer Public Sewer
Water Public
Architectural Style Ranch, Traditional
Structure Type Fiber Cement,Frame
New Construction No
Schools
Elementary Schools Julington Creek
High Schools Creekside
Others
HOA Name Vesta
Tax ID 2493400070
Security Features Security System Owned
Acceptable Financing Cash, Conventional, FHA, VA Loan
Listing Terms Cash, Conventional, FHA, VA Loan
Read Less
Want to know what your home might be worth? Contact us for a FREE valuation!

Our team is ready to help you sell your home for the highest possible price ASAP
Bought with RE/MAX SPECIALISTS

