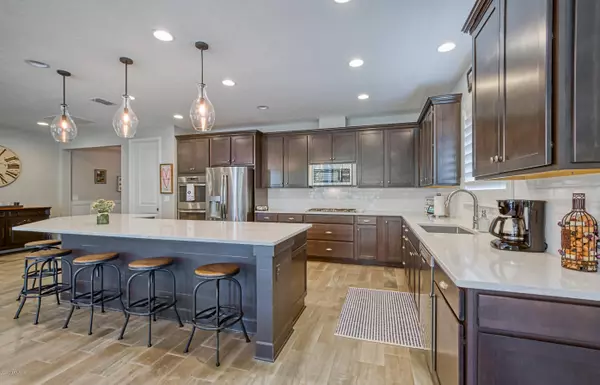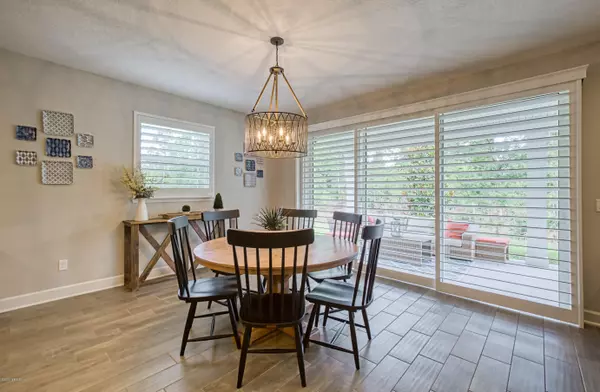$417,500
$421,900
1.0%For more information regarding the value of a property, please contact us for a free consultation.
421 PALISADE DR St Augustine, FL 32092
3 Beds
3 Baths
2,502 SqFt
Key Details
Sold Price $417,500
Property Type Single Family Home
Sub Type Single Family Residence
Listing Status Sold
Purchase Type For Sale
Square Footage 2,502 sqft
Price per Sqft $166
Subdivision Shearwater
MLS Listing ID 1068718
Sold Date 01/29/21
Style Ranch
Bedrooms 3
Full Baths 2
Half Baths 1
HOA Fees $18/ann
HOA Y/N Yes
Year Built 2016
Property Description
BACK ON THE MARKET (due to financing) This stunning Paige floor plan from Richmond American is sure to impress with all of the beautiful finishing touches that the homeowners has lovingly added. From the wainscoting, to the upgraded lighting, to the plantation shutters, and the closet organizers this home ready for you. The common areas all have amazing wood look tile floors for a smooth transition from one areas to the next. The kitchen is a chef's dream with the quartz countertops, 36'' gas cook top, double ovens, 30'' microwave vent hood, very large island for prep and entertaining, French door refrigerator, and stunning backsplash. The entire house boasts 8' interior doors and 5 1/4'' baseboards for a grand feeling throughout. Office can be used as a 4th bedroom (non confirming). The great room has built in speakers and prewire for 5.1 surround sound as well as a central vacuum system to make cleaning easy. The master bedroom is a great size with a tray ceiling and a relaxing bathroom oasis with a frameless shower and double vanity along with a garden tub. The oversized covered back patio is great for entertaining and is pre-plumbed and has a gas hookup for a summer kitchen. You will also find a pre-plumb for a laundry sink as well as a water softener loop. This house is ready with all the bells and whistles for YOU!
Location
State FL
County St. Johns
Community Shearwater
Area 304- 210 South
Direction West on CR210 to Shearwater Parkway, left on to Shearwater Parkway, left on to Sandgrass Trail, left onto Palisade Dr, home is on the left.
Interior
Interior Features Breakfast Bar, Central Vacuum, Entrance Foyer, Kitchen Island, Pantry, Primary Bathroom -Tub with Separate Shower, Primary Downstairs, Split Bedrooms, Walk-In Closet(s)
Heating Central
Cooling Central Air
Flooring Carpet, Tile
Exterior
Parking Features Garage Door Opener
Garage Spaces 3.0
Pool Community, None
Utilities Available Cable Available, Natural Gas Available
Amenities Available Children's Pool, Clubhouse, Fitness Center, Jogging Path, Playground, Tennis Court(s)
View Protected Preserve
Roof Type Shingle
Porch Covered, Front Porch, Patio
Total Parking Spaces 3
Private Pool No
Building
Lot Description Cul-De-Sac, Sprinklers In Front, Sprinklers In Rear
Sewer Public Sewer
Water Public
Architectural Style Ranch
Structure Type Fiber Cement,Frame
New Construction No
Schools
Elementary Schools Timberlin Creek
Middle Schools Switzerland Point
High Schools Bartram Trail
Others
Tax ID 0100121380
Security Features Smoke Detector(s)
Acceptable Financing Cash, Conventional, FHA, VA Loan
Listing Terms Cash, Conventional, FHA, VA Loan
Read Less
Want to know what your home might be worth? Contact us for a FREE valuation!

Our team is ready to help you sell your home for the highest possible price ASAP
Bought with FLORIDA'S CHOICE REALTY LLC





