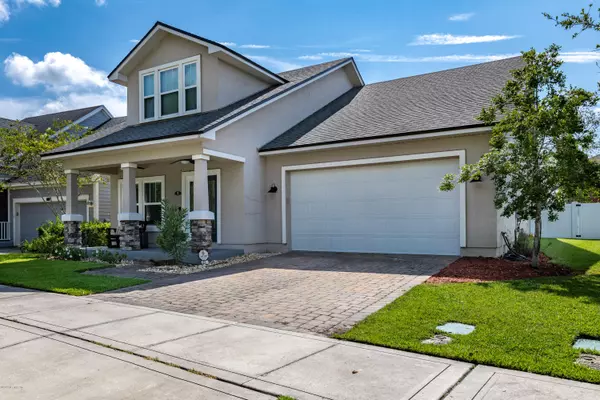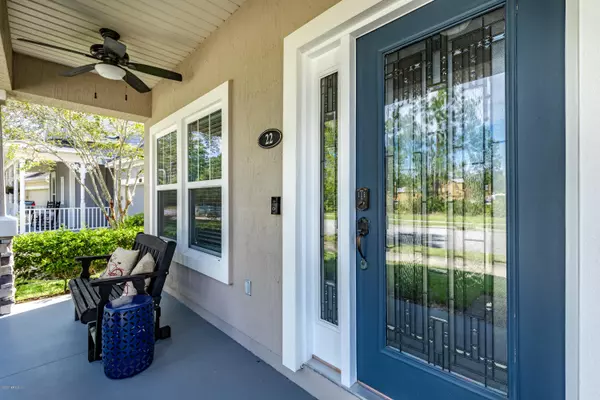$370,000
$370,000
For more information regarding the value of a property, please contact us for a free consultation.
22 THISTLEWOOD DR St Johns, FL 32259
4 Beds
3 Baths
2,735 SqFt
Key Details
Sold Price $370,000
Property Type Single Family Home
Sub Type Single Family Residence
Listing Status Sold
Purchase Type For Sale
Square Footage 2,735 sqft
Price per Sqft $135
Subdivision Rivertown
MLS Listing ID 1068809
Sold Date 10/01/20
Style Traditional
Bedrooms 4
Full Baths 2
Half Baths 1
HOA Fees $4/ann
HOA Y/N Yes
Year Built 2013
Lot Dimensions 60X125
Property Description
Welcome home to this beautiful two story stunner in the Rivertown Community, offering a large open floor plan with split bedrooms, the large master suite is located on the first floor, offering a large master bath & master closet outfitted w/custom closet shelving and storage. Fresh Interior Paint throughout, offering a bright & airy feel to the Gourmet Kitchen with Wall Oven, Microwave, Gas Stove, SS Appliances, & California Island, overlooking the living area w/Gas Fireplace, & views of the outdoors with the covered lanai leading out to the paver fire pit area. Rivertown offers World Class Amenities, Clubhouse, Gym, Soccer Fields, Tennis Courts, Jogging Trails, River House, Piers to bask in the River Views and sunsets, River Club w/ pool, & more. As you enter through the front door you are greeted with a large foyer and separate office with french doors with plenty of natural sunlight, a separate open Dining Room that leads to the main focal open kitchen/living area. A Mud Room/Hall Area off the Laundry Room with Spacious bedrooms upstairs. The home is equipped with a Beam Central Vac, Rheem Tankless Gas Hot Water Heater, the Ring Door Bell conveys. If you've been looking for a Lifestyle Community, you've found your home. From the Amphitheatre, to the outdoor living spaces provided to bike, jog, walk all while taking in incredible river views.
Location
State FL
County St. Johns
Community Rivertown
Area 302-Orangedale Area
Direction From I-295 and San Jose Blvd, Travel South Approx 13 Miles to Rivertown Left at First Roundabout.
Rooms
Other Rooms Outdoor Kitchen
Interior
Interior Features Breakfast Bar, Built-in Features, Central Vacuum, Eat-in Kitchen, Entrance Foyer, Kitchen Island, Pantry, Primary Bathroom -Tub with Separate Shower, Primary Downstairs, Split Bedrooms, Walk-In Closet(s)
Heating Central, Other
Cooling Central Air
Flooring Carpet, Tile
Fireplaces Number 1
Fireplaces Type Gas
Fireplace Yes
Laundry Electric Dryer Hookup, Washer Hookup
Exterior
Parking Features Additional Parking, Attached, Garage, Garage Door Opener
Garage Spaces 2.0
Fence Back Yard
Pool Community, Heated
Utilities Available Cable Available, Cable Connected, Other
Amenities Available Airport/Runway, Basketball Court, Boat Dock, Children's Pool, Clubhouse, Fitness Center, Jogging Path, Playground, Tennis Court(s), Trash
Waterfront Description Waterfront Community
Roof Type Shingle
Porch Front Porch, Porch, Screened
Total Parking Spaces 2
Private Pool No
Building
Lot Description Sprinklers In Front, Sprinklers In Rear
Sewer Public Sewer
Water Public
Architectural Style Traditional
Structure Type Frame,Stucco
New Construction No
Schools
Elementary Schools Freedom Crossing Academy
Middle Schools Freedom Crossing Academy
High Schools Bartram Trail
Others
HOA Name Rivertown
Tax ID 0007061120
Security Features Security System Owned,Smoke Detector(s)
Acceptable Financing Cash, Conventional, FHA, VA Loan
Listing Terms Cash, Conventional, FHA, VA Loan
Read Less
Want to know what your home might be worth? Contact us for a FREE valuation!

Our team is ready to help you sell your home for the highest possible price ASAP
Bought with COLDWELL BANKER VANGUARD REALTY





