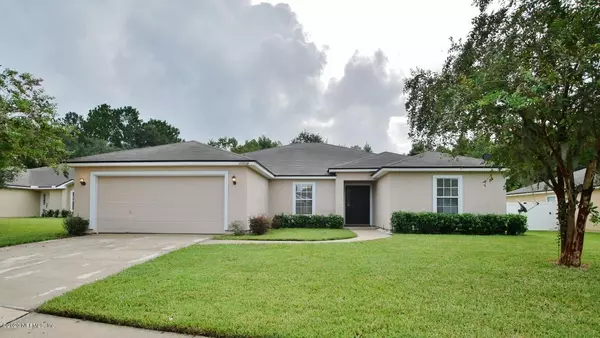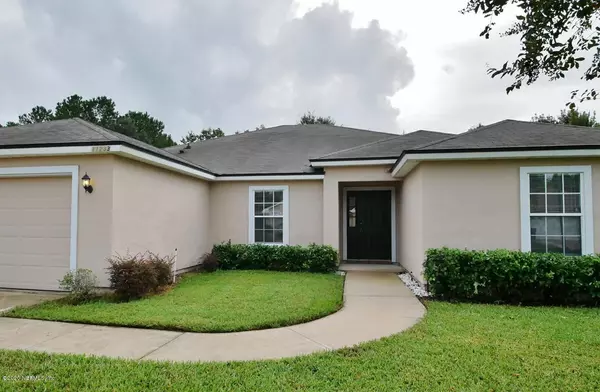$232,000
$239,000
2.9%For more information regarding the value of a property, please contact us for a free consultation.
11233 SILVER KEY DR Jacksonville, FL 32218
4 Beds
2 Baths
2,502 SqFt
Key Details
Sold Price $232,000
Property Type Single Family Home
Sub Type Single Family Residence
Listing Status Sold
Purchase Type For Sale
Square Footage 2,502 sqft
Price per Sqft $92
Subdivision Barrington Cove
MLS Listing ID 1065827
Sold Date 10/29/20
Style Contemporary,Flat
Bedrooms 4
Full Baths 2
HOA Fees $36/qua
HOA Y/N Yes
Year Built 2006
Property Sub-Type Single Family Residence
Property Description
BACK ON MARTKET DUE TO FINANCING! Come experience the WOW factor in the oversized 4 bedroom 2 bath house. Every room has a walk in closet!! Spacious living room with gas fireplace that can fit the largest furniture you can buy. Nice separate dining area and eat in kitchen space. Perfect split bedroom plan for any family with 3 bedrooms on the right and master suite takes up the entire left side of home with privacy door. Freshly painted and brand new carpet throughout Enjoy your privacy in the magnificant yard overlooking preserve. Plenty of room for a pool and fencing on one side currently. Beautiful step tray ceiling in the master with walk in closet that looks like another room.You wont be disappointed in this move in ready home!***owner willing to give 10,000.00 for roof concession**
Location
State FL
County Duval
Community Barrington Cove
Area 091-Garden City/Airport
Direction 295 to Dunn make a right and go down about 1mile and Barrington Cove Subdivision is on the right and home is about 4 house on right. Sign in yard
Interior
Interior Features Eat-in Kitchen, Entrance Foyer, Pantry, Primary Bathroom -Tub with Separate Shower, Split Bedrooms, Vaulted Ceiling(s), Walk-In Closet(s)
Heating Central
Cooling Central Air
Flooring Carpet, Concrete, Vinyl
Fireplaces Number 1
Fireplaces Type Gas
Fireplace Yes
Exterior
Garage Spaces 2.0
Pool None
Roof Type Shingle
Porch Patio
Total Parking Spaces 2
Private Pool No
Building
Lot Description Sprinklers In Front, Sprinklers In Rear
Sewer Public Sewer
Water Public
Architectural Style Contemporary, Flat
Structure Type Stucco
New Construction No
Others
Tax ID 0045185270
Security Features Security System Owned
Acceptable Financing Cash, Conventional, FHA, VA Loan
Listing Terms Cash, Conventional, FHA, VA Loan
Read Less
Want to know what your home might be worth? Contact us for a FREE valuation!

Our team is ready to help you sell your home for the highest possible price ASAP
Bought with NON MLS (realMLS)





