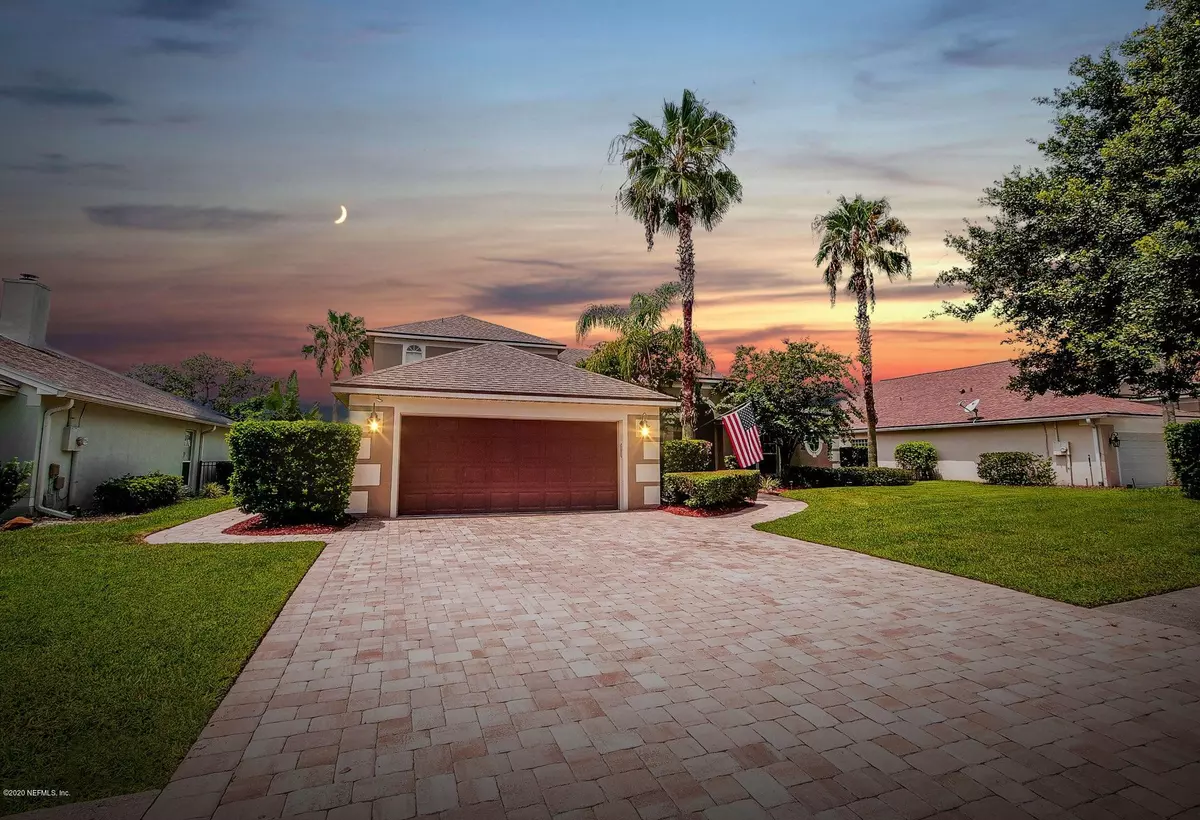$787,500
$849,000
7.2%For more information regarding the value of a property, please contact us for a free consultation.
4366 SEABREEZE DR Jacksonville, FL 32250
5 Beds
3 Baths
3,274 SqFt
Key Details
Sold Price $787,500
Property Type Single Family Home
Sub Type Single Family Residence
Listing Status Sold
Purchase Type For Sale
Square Footage 3,274 sqft
Price per Sqft $240
Subdivision Isle Of Palms
MLS Listing ID 1068252
Sold Date 10/26/20
Style Contemporary
Bedrooms 5
Full Baths 3
HOA Fees $83/qua
HOA Y/N Yes
Year Built 1998
Property Description
This Spectacular Dream home is located in the gated section of Isle of Palms on deep navigable waterways and has 2 lifts on your own private floating dock. A single canal away from the intracoastal waterway, this beautiful home boast 5 Bedrooms,3 Bathrooms with Travertine Tile and Solid Cherry Hardwood Floors throughout. This home was made for entertaining with a XL open patio & outdoor kitchen connection. Room for a 10X24 Pool. Inside, The Custom Kitchen with Granite and 42''white wood cabinets is a food-lovers dream! Crown Molding adds character to this home. A Mother-in-Law Suite with a private bath, a sitting area and a balcony with a spectacular view is located upstairs. The downstairs Master Bedroom has a sitting area and en suite bathroom and also features a large walk-in closet.
Location
State FL
County Duval
Community Isle Of Palms
Area 026-Intracoastal West-South Of Beach Blvd
Direction From Beach Blvd & San Pablo Rd. East on Beach, Right on Eunice Rd., Left-Stacey Rd, Right- Seabreeze Dr to end of Rd at Gated Community ''Marsh View'', pass the gate to 3rd House on the right.
Rooms
Other Rooms Outdoor Kitchen
Interior
Interior Features Breakfast Bar, Breakfast Nook, Entrance Foyer, In-Law Floorplan, Kitchen Island, Pantry, Primary Bathroom -Tub with Separate Shower, Primary Downstairs, Split Bedrooms, Walk-In Closet(s)
Heating Central, Electric, Heat Pump, Zoned
Cooling Central Air, Electric, Zoned
Flooring Tile, Wood
Fireplaces Number 1
Fireplaces Type Wood Burning
Fireplace Yes
Laundry Electric Dryer Hookup, Washer Hookup
Exterior
Exterior Feature Balcony, Boat Lift, Dock
Parking Features Attached, Garage, Garage Door Opener
Garage Spaces 2.0
Fence Back Yard, Wrought Iron
Pool None
Waterfront Description Canal Front,Intracoastal,Navigable Water
Roof Type Shingle
Porch Deck, Patio, Screened
Total Parking Spaces 2
Private Pool No
Building
Lot Description Cul-De-Sac, Sprinklers In Front, Sprinklers In Rear
Sewer Public Sewer
Water Public
Architectural Style Contemporary
Structure Type Concrete,Stucco
New Construction No
Schools
Elementary Schools Seabreeze
Middle Schools Duncan Fletcher
High Schools Duncan Fletcher
Others
Tax ID 1800178140
Security Features Security System Leased
Acceptable Financing Cash, Conventional, FHA, VA Loan
Listing Terms Cash, Conventional, FHA, VA Loan
Read Less
Want to know what your home might be worth? Contact us for a FREE valuation!

Our team is ready to help you sell your home for the highest possible price ASAP
Bought with JPAR CITY AND BEACH





