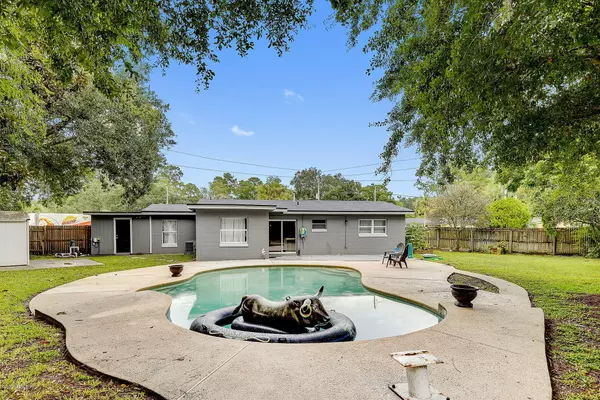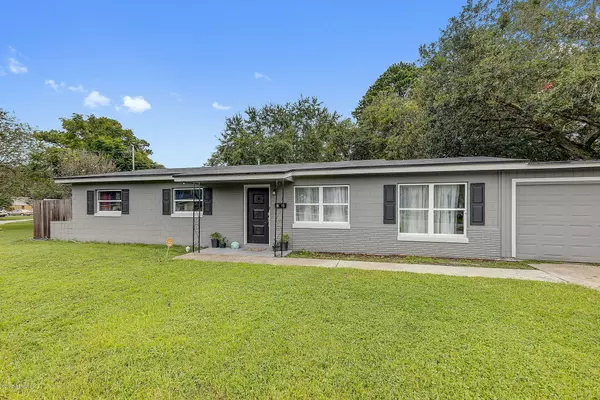$235,000
$235,000
For more information regarding the value of a property, please contact us for a free consultation.
4537 RONDEAU DR S Jacksonville, FL 32217
3 Beds
2 Baths
1,391 SqFt
Key Details
Sold Price $235,000
Property Type Single Family Home
Sub Type Single Family Residence
Listing Status Sold
Purchase Type For Sale
Square Footage 1,391 sqft
Price per Sqft $168
Subdivision San Jose Manor
MLS Listing ID 1072727
Sold Date 10/13/20
Style Ranch
Bedrooms 3
Full Baths 2
HOA Y/N No
Originating Board realMLS (Northeast Florida Multiple Listing Service)
Year Built 1964
Lot Dimensions 111' x 122' (.31 Acre)
Property Description
Gorgeous, Move-In Ready POOL HOME! Don't Delay. This won't last long! Completely remodeled w/in last three years! Interior features New Kitchen w/ Granite, 42'' Cabinetry & SS Appliances, New Laminate Flooring, New Windows/Slider, New HVAC Ductwork ('19), New HVAC (July '20) Nest Inc., Upgraded Electrical ('19), newly textured ceilings w/ updated recessed lighting, lighting & plumbing fixtures & more. Exterior features a fabulous in-ground pool w/ new pool equipment, newer roof ('18), large patio for entertainment, large cool deck, fully-fenced backyard, storage shed & more. No HOA or CDD fees. All big items complete - Roof ('18), HVAC ('20), Electrical ('19), Repipe ('99). Too much to mention here. Come see for yourself. You won't be disappointed
Location
State FL
County Duval
Community San Jose Manor
Area 012-San Jose
Direction I-95/Baymeadows to Old Kings Rd. S. North to Right on Rondeau Dr. S. Property on the corner of Rondeau Dr. S and Praver Dr. W.
Rooms
Other Rooms Shed(s)
Interior
Interior Features Breakfast Nook, Kitchen Island, Pantry, Primary Bathroom - Shower No Tub, Primary Downstairs
Heating Central, Electric
Cooling Central Air, Electric
Flooring Tile, Vinyl
Laundry Electric Dryer Hookup, Washer Hookup
Exterior
Parking Features Attached, Garage
Garage Spaces 1.0
Fence Back Yard
Pool In Ground
Utilities Available Cable Connected
Roof Type Shingle
Porch Front Porch, Patio
Total Parking Spaces 1
Private Pool No
Building
Lot Description Corner Lot
Sewer Public Sewer
Water Public
Architectural Style Ranch
Structure Type Block
New Construction No
Schools
Elementary Schools Kings Trail
High Schools Atlantic Coast
Others
Tax ID 1522480000
Security Features Security System Owned,Smoke Detector(s)
Acceptable Financing Cash, Conventional, FHA, VA Loan
Listing Terms Cash, Conventional, FHA, VA Loan
Read Less
Want to know what your home might be worth? Contact us for a FREE valuation!

Our team is ready to help you sell your home for the highest possible price ASAP





