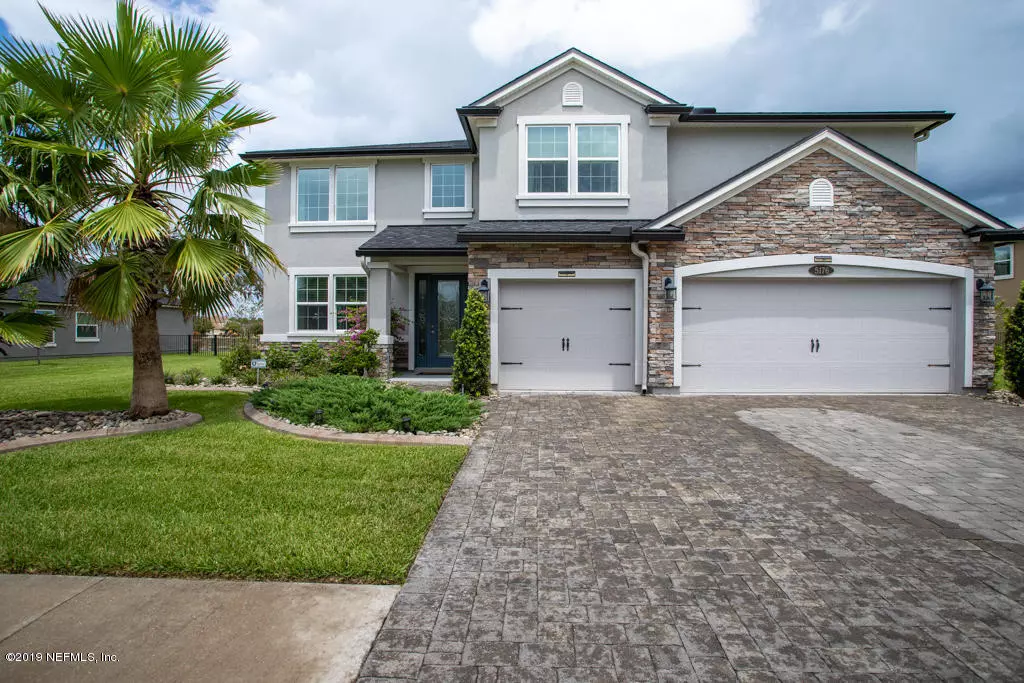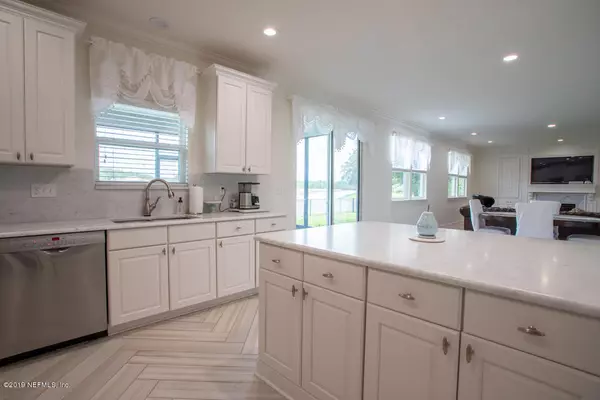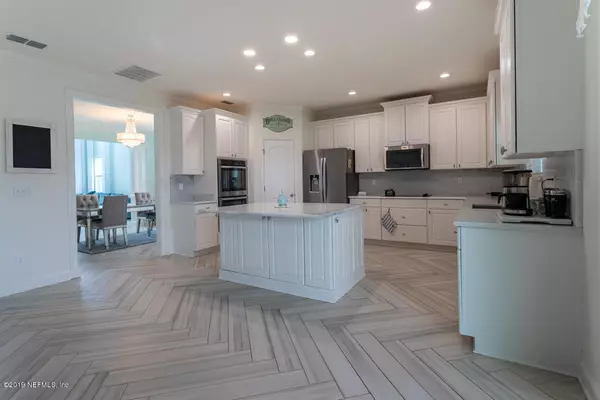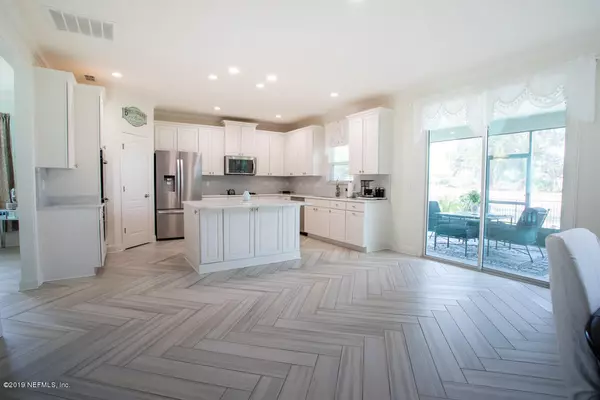$460,000
$475,000
3.2%For more information regarding the value of a property, please contact us for a free consultation.
5176 CLAPBOARD CREEK DR Jacksonville, FL 32226
5 Beds
5 Baths
4,042 SqFt
Key Details
Sold Price $460,000
Property Type Townhouse
Sub Type Townhouse
Listing Status Sold
Purchase Type For Sale
Square Footage 4,042 sqft
Price per Sqft $113
Subdivision Tidewater
MLS Listing ID 1012734
Sold Date 11/18/19
Style Traditional
Bedrooms 5
Full Baths 4
Half Baths 1
HOA Fees $65/qua
HOA Y/N Yes
Originating Board realMLS (Northeast Florida Multiple Listing Service)
Year Built 2015
Property Description
You MUST SEE this GLAMOROUS HOME! Immaculately maintained, elegant, and sophisticated two story home with exquisite attention to detail. Main level guest suite, family room with gas fireplace, gourmet kitchen w/42'' custom cabinets, large island w/eating area. Recent upgrades include ITALIAN PORCELAIN tile throughout ground floor, custom HAND-CUT MARBLE counter tops in kitchen, ½ bath & master bath. Floor to ceiling cabinets with elaborate trim work on entire fireplace wall with HAND-CUT MARBLE & large mantel. Entire top floor WHITE OAK HARDWOOD with reinforced 2nd subfloor. Majestic Owner's suite boasts ITALIAN CHANDALIER lighting in bath. Walk-in shower upgraded with new plumbing, fixtures, marble tile & frameless glass. Walk-in closet remodeled with built-in wood cabinetry, granite top top
Location
State FL
County Duval
Community Tidewater
Area 096-Ft George/Blount Island/Cedar Point
Direction 295-East Beltway to North on Alta Dr. Left on New Berlin Rd. to Cedar Point. Tidewater is on the right. Turn right onto Clapboard Creek Dr. 5176 is on the left just passed the amenity center.
Interior
Interior Features Breakfast Bar, Breakfast Nook, Built-in Features, Eat-in Kitchen, In-Law Floorplan, Kitchen Island, Pantry, Primary Bathroom -Tub with Separate Shower, Split Bedrooms, Vaulted Ceiling(s), Walk-In Closet(s)
Heating Central, Heat Pump
Cooling Central Air
Flooring Tile, Wood
Fireplaces Type Gas
Fireplace Yes
Laundry Electric Dryer Hookup, Washer Hookup
Exterior
Parking Features Attached, Garage, Garage Door Opener
Garage Spaces 3.0
Fence Back Yard, Vinyl, Wrought Iron
Pool None
Amenities Available Basketball Court, Clubhouse, Playground
Roof Type Shingle
Porch Covered, Patio
Total Parking Spaces 3
Private Pool No
Building
Lot Description Cul-De-Sac, Sprinklers In Front, Sprinklers In Rear
Sewer Public Sewer
Water Public
Architectural Style Traditional
Structure Type Frame,Stucco
New Construction No
Schools
Elementary Schools New Berlin
Middle Schools Oceanway
High Schools First Coast
Others
Tax ID 1599422475
Security Features Smoke Detector(s)
Acceptable Financing Cash, Conventional
Listing Terms Cash, Conventional
Read Less
Want to know what your home might be worth? Contact us for a FREE valuation!

Our team is ready to help you sell your home for the highest possible price ASAP
Bought with FLORIDA HOMES REALTY & MTG LLC





