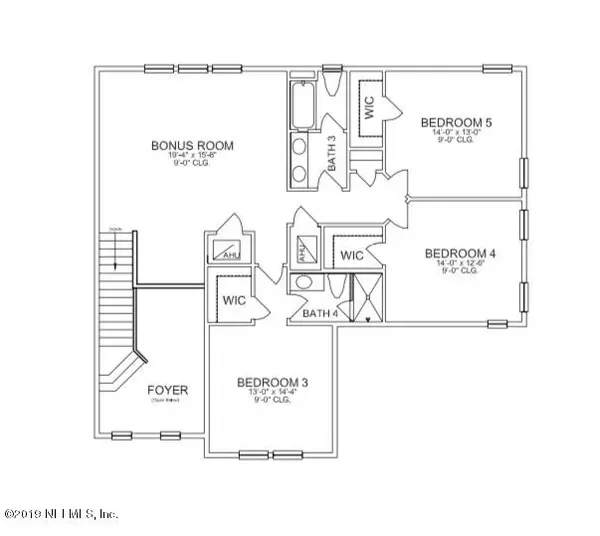$630,615
$630,615
For more information regarding the value of a property, please contact us for a free consultation.
79 GLENNEYRE CIR St Augustine, FL 32092
5 Beds
5 Baths
4,071 SqFt
Key Details
Sold Price $630,615
Property Type Single Family Home
Sub Type Single Family Residence
Listing Status Sold
Purchase Type For Sale
Square Footage 4,071 sqft
Price per Sqft $154
Subdivision Shearwater
MLS Listing ID 1015898
Sold Date 03/05/20
Style Ranch
Bedrooms 5
Full Baths 4
Half Baths 1
Construction Status Under Construction
HOA Fees $54/ann
HOA Y/N Yes
Originating Board realMLS (Northeast Florida Multiple Listing Service)
Year Built 2019
Lot Dimensions 70' x 120'
Property Description
FREE POOL INCLUDED! New home in the gated section of the Woodlands at Shearwater built by MasterCraft Builder Group. This 2 story home is laid out with your family in mind, showcased by a beautiful foyer with elegant angled wood stairs. The spacious gourmet kitchen has a huge work island, white double stacked cabinets, premium Samsung appliances including refrigerator, and quartz countertops. Enjoy the wooded preserve view as you relax on the huge covered lanai. The brick surround gas fireplace sets a farmhouse feel in your family room with the perfect place to hang your stockings. This home includes a Whole Home Energy Guarantee! Washer and dryer also included. 4 tennis courts, lap pool, pool slide and lazy river are just a few of the resort style amenities this neighborhood boasts.
Location
State FL
County St. Johns
Community Shearwater
Area 304- 210 South
Direction From 95, take the exit for 210 and head west approximately 4.5 miles. Turn left into the community of Shearwater. Follow the signs to Mastercraft Builder Group and stop by the model.
Interior
Interior Features Entrance Foyer, Kitchen Island, Pantry, Primary Bathroom -Tub with Separate Shower, Primary Downstairs, Smart Thermostat, Split Bedrooms, Walk-In Closet(s)
Heating Central, Electric
Cooling Central Air, Electric
Flooring Tile
Fireplaces Number 1
Fireplaces Type Gas
Fireplace Yes
Laundry Electric Dryer Hookup, Washer Hookup
Exterior
Parking Features Attached, Garage
Garage Spaces 3.0
Pool Community, In Ground
Utilities Available Cable Available, Natural Gas Available
Amenities Available Children's Pool, Fitness Center, Jogging Path, Playground, Tennis Court(s)
View Protected Preserve
Roof Type Shingle
Accessibility Accessible Common Area
Porch Front Porch, Porch, Screened
Total Parking Spaces 3
Private Pool No
Building
Sewer Public Sewer
Water Public
Architectural Style Ranch
Structure Type Fiber Cement,Frame
New Construction Yes
Construction Status Under Construction
Schools
Elementary Schools Timberlin Creek
High Schools Bartram Trail
Others
Tax ID 0100123710
Security Features Security System Owned
Acceptable Financing Cash, Conventional, FHA, VA Loan
Listing Terms Cash, Conventional, FHA, VA Loan
Read Less
Want to know what your home might be worth? Contact us for a FREE valuation!

Our team is ready to help you sell your home for the highest possible price ASAP
Bought with BERKSHIRE HATHAWAY HOMESERVICES FLORIDA NETWORK REALTY





