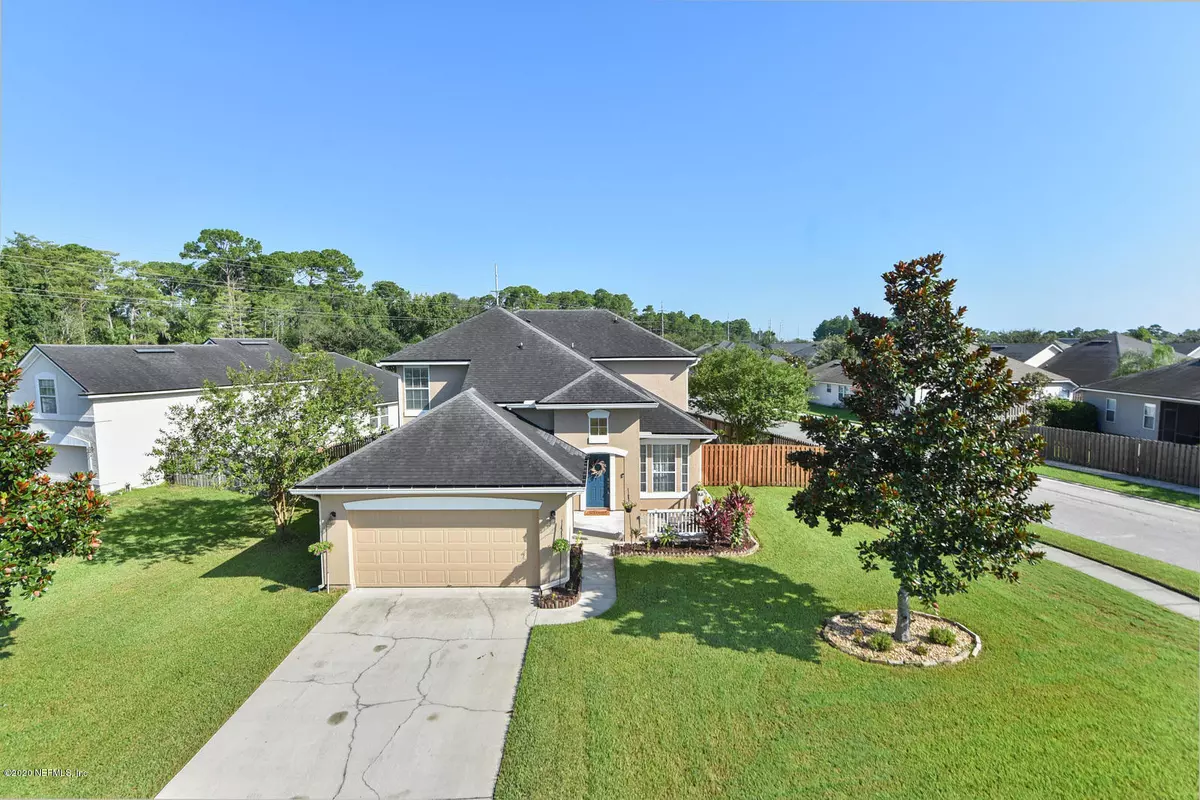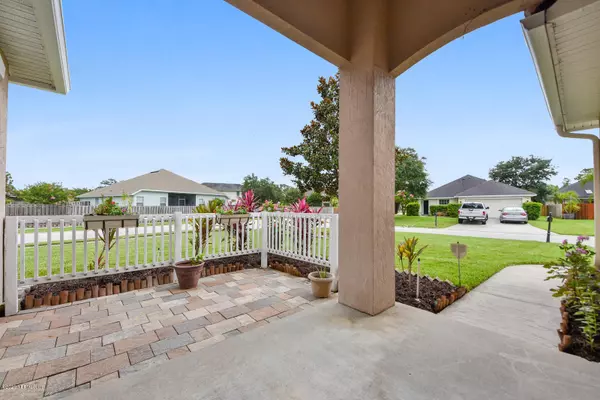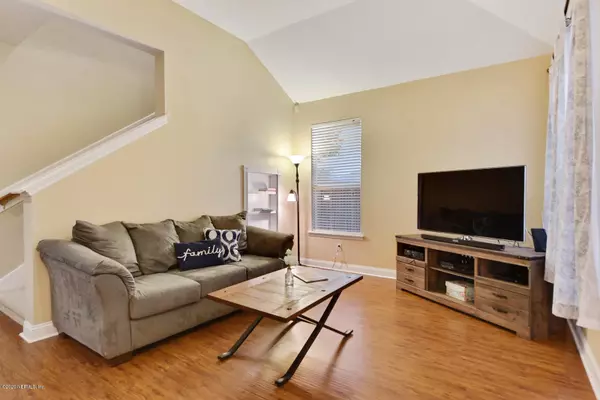$350,000
$355,000
1.4%For more information regarding the value of a property, please contact us for a free consultation.
13823 JAFFA CT Jacksonville, FL 32224
4 Beds
3 Baths
2,330 SqFt
Key Details
Sold Price $350,000
Property Type Single Family Home
Sub Type Single Family Residence
Listing Status Sold
Purchase Type For Sale
Square Footage 2,330 sqft
Price per Sqft $150
Subdivision Covenant Cove
MLS Listing ID 1061223
Sold Date 11/18/20
Style Traditional
Bedrooms 4
Full Baths 2
Half Baths 1
HOA Fees $37/ann
HOA Y/N Yes
Originating Board realMLS (Northeast Florida Multiple Listing Service)
Year Built 2006
Property Sub-Type Single Family Residence
Property Description
WELCOME HOME! This beautiful and spacious two-story home with an open floor plan in desirable Covenant Cove is a must see! Convenient to shopping, restaurants, and only 4.5 miles to the beach! The large kitchen offers GRANITE counter tops, tile flooring, and stainless steel appliances. Walking into the living room you'll find soaring vaulted ceilings and an abundance of NATURAL light. The living room, dining room, formal living room, and master bedroom all have wood laminate flooring throughout. You'll even find a secret hidden bookcase storage closet under the stairs! The roomy downstairs master suite features tray ceilings and a sizeable master bath with a garden tub and walk-in closet. Sliding glass doors in the living room open up to a two-story covered patio with HUGE fully fenced back yard adorning palm, plumeria, and banana trees. Brand new gutters installed March of 2020. New exterior paint August 2020. NEW ROOF installed September 2020. 'A' rated Chets Creek Elementary School make this neighborhood with no CDD fees a great place to call home. Schedule a tour today!
Location
State FL
County Duval
Community Covenant Cove
Area 025-Intracoastal West-North Of Beach Blvd
Direction Heading East on Beach Blvd., turn Left on Discovery Way. Turn Left on Jaffa Ct. The home is the first on the right.
Interior
Interior Features Breakfast Bar, Eat-in Kitchen, Pantry, Primary Bathroom -Tub with Separate Shower, Primary Downstairs, Vaulted Ceiling(s), Walk-In Closet(s)
Heating Central, Zoned
Cooling Central Air, Zoned
Laundry Electric Dryer Hookup, Washer Hookup
Exterior
Parking Features Additional Parking, Attached, Garage
Garage Spaces 2.0
Fence Back Yard
Pool None
Amenities Available Playground
Roof Type Shingle
Porch Covered, Front Porch, Patio
Total Parking Spaces 2
Private Pool No
Building
Lot Description Corner Lot, Sprinklers In Front, Sprinklers In Rear
Sewer Public Sewer
Water Public
Architectural Style Traditional
Structure Type Frame,Stucco
New Construction No
Schools
Elementary Schools Chets Creek
Middle Schools Duncan Fletcher
High Schools Sandalwood
Others
Tax ID 1652796135
Security Features Smoke Detector(s)
Acceptable Financing Cash, Conventional, FHA, VA Loan
Listing Terms Cash, Conventional, FHA, VA Loan
Read Less
Want to know what your home might be worth? Contact us for a FREE valuation!

Our team is ready to help you sell your home for the highest possible price ASAP
Bought with EXIT 1 STOP REALTY





