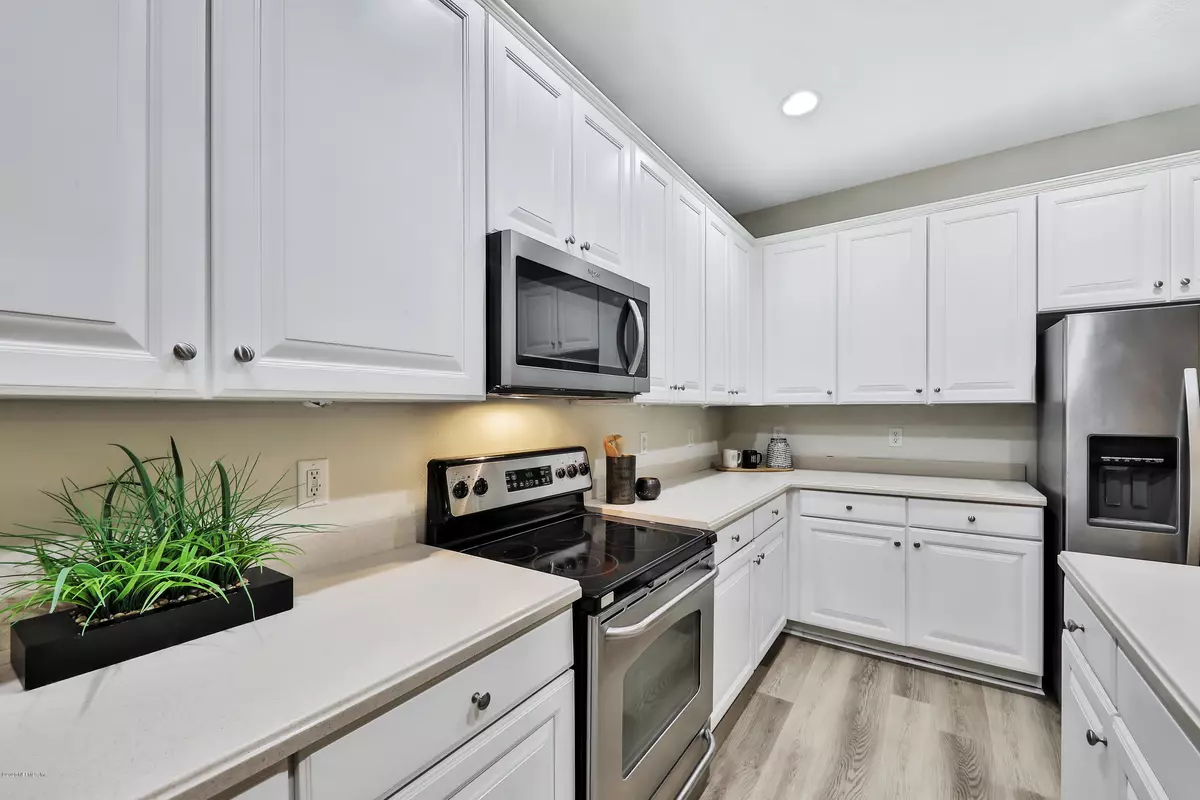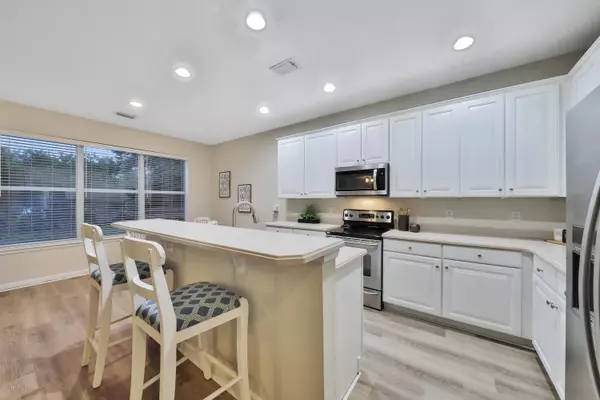$359,900
$359,900
For more information regarding the value of a property, please contact us for a free consultation.
3956 HIGHGATE CT Jacksonville, FL 32216
4 Beds
3 Baths
2,739 SqFt
Key Details
Sold Price $359,900
Property Type Single Family Home
Sub Type Single Family Residence
Listing Status Sold
Purchase Type For Sale
Square Footage 2,739 sqft
Price per Sqft $131
Subdivision Ironwood
MLS Listing ID 1074204
Sold Date 12/10/20
Style Traditional
Bedrooms 4
Full Baths 2
Half Baths 1
HOA Fees $81/mo
HOA Y/N Yes
Originating Board realMLS (Northeast Florida Multiple Listing Service)
Year Built 2006
Property Sub-Type Single Family Residence
Property Description
Beautiful brick-faced concrete block home situated on a quite cul-de-sac in an exclusive gated community of Ironwood, move-in ready for you and your family! This two story 4 bedroom, 2.5 bath home has been freshly updated throughout with new flooring, paint and updated white kitchen cabinetry. Kitchen also features convenient breakfast bar, solid surface countertops, 42'' cabinets and all stainless appliances. Owner's retreat offers oversized walk-in closet an en-suite with double vanity, garden tub and large glassed walk in shower. Enjoy separate living room, family and formal dining area. Sliding glass doors open to a screened lanai overlooking a large backyard.
Neighborhood amenities include a community pool, clubhouse, gym, playground and many family oriented community activities. Ironwood is a gated community by Pulte Homes centrally located to the Beaches, Downtown Jacksonville, St. Johns Town Center, and St. Vincents Hospital Southside. Schedule your tour today to see this beautifully updated home, it surely will not last long!
Location
State FL
County Duval
Community Ironwood
Area 022-Grove Park/Sans Souci
Direction From 95 exit JTB east, exit Belfort. Make a left on Belfort, make a right onto Gate Parkway, left at Ironwood gate, take the 1st right at the roundabout Highgate Drive, turn right on Highgate Ct.
Interior
Interior Features Breakfast Bar, Breakfast Nook, Eat-in Kitchen, Entrance Foyer, Pantry, Primary Bathroom -Tub with Separate Shower, Split Bedrooms, Walk-In Closet(s)
Heating Central
Cooling Central Air
Flooring Carpet, Vinyl
Laundry Electric Dryer Hookup, Washer Hookup
Exterior
Parking Features Attached, Garage
Garage Spaces 2.0
Pool None
Amenities Available Trash
Roof Type Shingle
Porch Covered, Patio, Screened
Total Parking Spaces 2
Private Pool No
Building
Lot Description Cul-De-Sac, Sprinklers In Front, Sprinklers In Rear
Sewer Public Sewer
Water Public
Architectural Style Traditional
New Construction No
Schools
Elementary Schools Greenfield
Middle Schools Southside
High Schools Englewood
Others
Tax ID 1543752645
Security Features Security System Owned,Smoke Detector(s)
Acceptable Financing Cash, Conventional, FHA, VA Loan
Listing Terms Cash, Conventional, FHA, VA Loan
Read Less
Want to know what your home might be worth? Contact us for a FREE valuation!

Our team is ready to help you sell your home for the highest possible price ASAP
Bought with RE/MAX UNLIMITED





