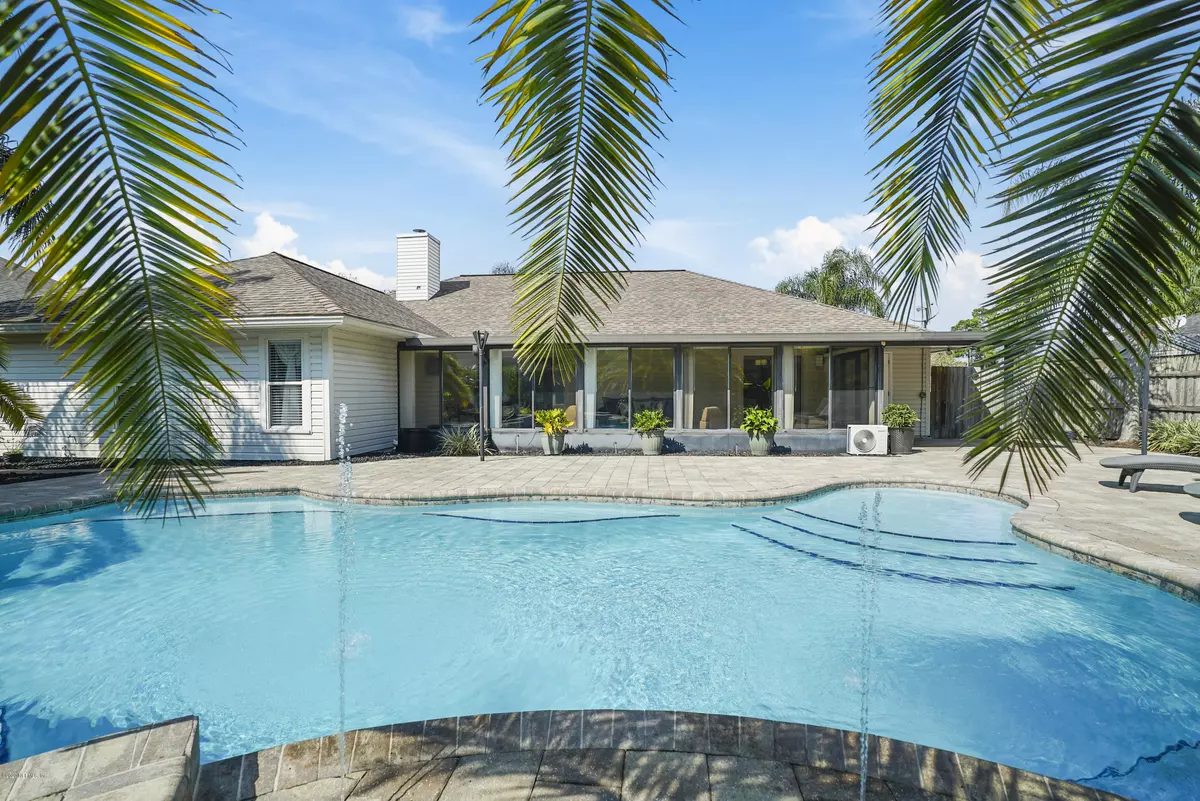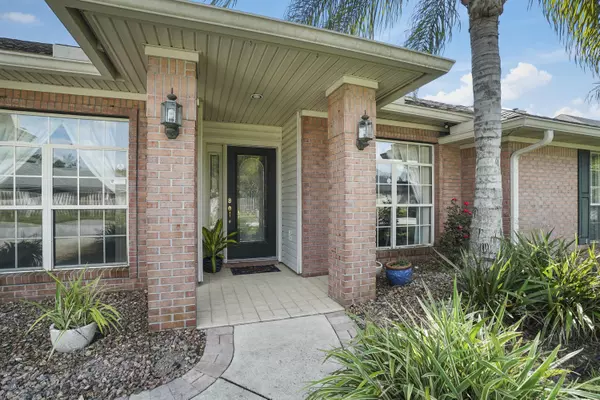$427,500
$399,900
6.9%For more information regarding the value of a property, please contact us for a free consultation.
5364 DOWNINGTON DR Jacksonville, FL 32257
4 Beds
3 Baths
2,767 SqFt
Key Details
Sold Price $427,500
Property Type Single Family Home
Sub Type Single Family Residence
Listing Status Sold
Purchase Type For Sale
Square Footage 2,767 sqft
Price per Sqft $154
Subdivision Adams Walk
MLS Listing ID 1078021
Sold Date 10/28/20
Style Traditional
Bedrooms 4
Full Baths 2
Half Baths 1
HOA Fees $12/ann
HOA Y/N Yes
Originating Board realMLS (Northeast Florida Multiple Listing Service)
Year Built 1995
Property Description
Resort living in your own backyard! Beautifully renovated 4-bedroom home features salt-water pool with integrated spa, waterfall, fountains, multi-colored lights, seating areas, tiki torches, fire pit, outdoor speakers, tropical landscaping and a paver patio for entertaining. Kitchen has gas stove, granite countertops, stainless appliances with new refrigerator and dishwasher, island and walk-in pantry. Formal dining room, breakfast area and separate office. Bathrooms have been updated and pool bath added with exterior access. Luxury vinyl plank and tile throughout with new 4-inch baseboards. Square footage includes 10.8 x 32.1 ft. heated and cooled Florida room. Separate backyard area for dog run. 40-year roof installed 2012. Termite bond, irrigation system, gutters, and security system. system.
Location
State FL
County Duval
Community Adams Walk
Area 013-Beauclerc/Mandarin North
Direction From 295, Exit North on San Jose. Right on Baymeadows. Right on Old Kings Road South. Right on Adams Walk, then left on Downington. Home will be on the right.
Interior
Interior Features Breakfast Bar, Built-in Features, Eat-in Kitchen, Kitchen Island, Pantry, Primary Bathroom -Tub with Separate Shower, Split Bedrooms, Vaulted Ceiling(s), Walk-In Closet(s)
Heating Central, Other
Cooling Central Air
Flooring Tile, Vinyl
Fireplaces Type Wood Burning
Fireplace Yes
Exterior
Parking Features Garage Door Opener
Garage Spaces 2.0
Fence Back Yard, Wood
Pool In Ground
Utilities Available Propane
Roof Type Shingle
Porch Glass Enclosed, Patio
Total Parking Spaces 2
Private Pool No
Building
Lot Description Cul-De-Sac, Sprinklers In Front, Sprinklers In Rear
Sewer Public Sewer
Water Public
Architectural Style Traditional
Structure Type Frame,Vinyl Siding
New Construction No
Schools
Elementary Schools Beauclerc
High Schools Atlantic Coast
Others
HOA Name Signature Realty
Tax ID 1486570635
Security Features Security System Owned,Smoke Detector(s)
Acceptable Financing Cash, Conventional, FHA, VA Loan
Listing Terms Cash, Conventional, FHA, VA Loan
Read Less
Want to know what your home might be worth? Contact us for a FREE valuation!

Our team is ready to help you sell your home for the highest possible price ASAP
Bought with UNITED REAL ESTATE GALLERY





