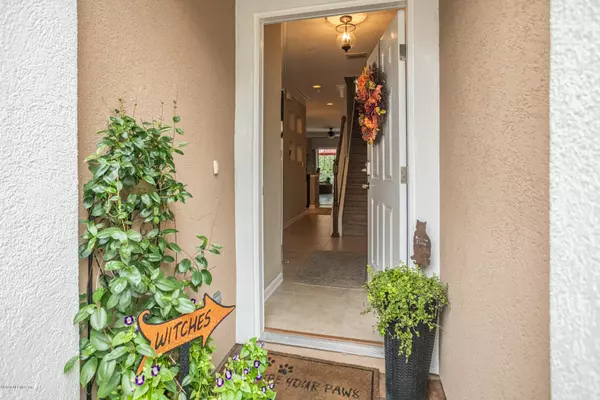$172,000
$172,000
For more information regarding the value of a property, please contact us for a free consultation.
11311 ESTANCIA VILLA CIR #1402 Jacksonville, FL 32246
2 Beds
3 Baths
1,287 SqFt
Key Details
Sold Price $172,000
Property Type Condo
Sub Type Condominium
Listing Status Sold
Purchase Type For Sale
Square Footage 1,287 sqft
Price per Sqft $133
Subdivision Villas Of Estancia
MLS Listing ID 1077448
Sold Date 12/09/20
Style Traditional
Bedrooms 2
Full Baths 2
Half Baths 1
HOA Fees $237/mo
HOA Y/N Yes
Originating Board realMLS (Northeast Florida Multiple Listing Service)
Year Built 2014
Property Sub-Type Condominium
Property Description
One of a kind opportunity to OWN in Villas of Estancia! Built in only 2014 with one previous owner, this two story home has been pristinely kept and maintained. Upon entry, engineered hard wood flooring runs throughout the main living spaces and wide open floor plan. 9 foot ceilings, crown molding, and neutral aesthetics give the home a luxurious feel. The kitchen is upgraded with stainless appliances, custom backsplash, granite countertops, and large pantry closet. The second floor features two bedrooms both with ensuite bathrooms, ceiling fans, and large closets. The true owner's suite has a view of the preserve in the backyard as well as a custom walk in closet. The home backs to a lush preserve perfect to enjoy on the paved patio. Enjoy luxe amenities! Water included in HOA fee.
Location
State FL
County Duval
Community Villas Of Estancia
Area 023-Southside-East Of Southside Blvd
Direction SR 9A to Beach Blvd/SR 212 West, Turn Right onto St. Johns Bluff Road, Estancia Villa Cir is 0.1 miles past Saints Rd Center Academy. Community is on the Left.
Interior
Interior Features Breakfast Bar, Entrance Foyer, Pantry, Primary Bathroom - Tub with Shower, Walk-In Closet(s)
Heating Central, Zoned
Cooling Central Air, Zoned
Flooring Carpet, Tile, Wood
Laundry Electric Dryer Hookup, Washer Hookup
Exterior
Parking Features Guest
Garage Spaces 1.0
Amenities Available Trash
Roof Type Shingle
Total Parking Spaces 1
Private Pool No
Building
Lot Description Wooded
Story 2
Sewer Public Sewer
Water Public
Architectural Style Traditional
Level or Stories 2
Structure Type Frame,Stucco
New Construction No
Schools
Elementary Schools Southside Estates
Middle Schools Kernan
High Schools Englewood
Others
HOA Fee Include Insurance,Maintenance Grounds
Tax ID 1652912178
Security Features Smoke Detector(s)
Acceptable Financing Cash, Conventional, FHA, VA Loan
Listing Terms Cash, Conventional, FHA, VA Loan
Read Less
Want to know what your home might be worth? Contact us for a FREE valuation!

Our team is ready to help you sell your home for the highest possible price ASAP
Bought with DJ & LINDSEY REAL ESTATE





