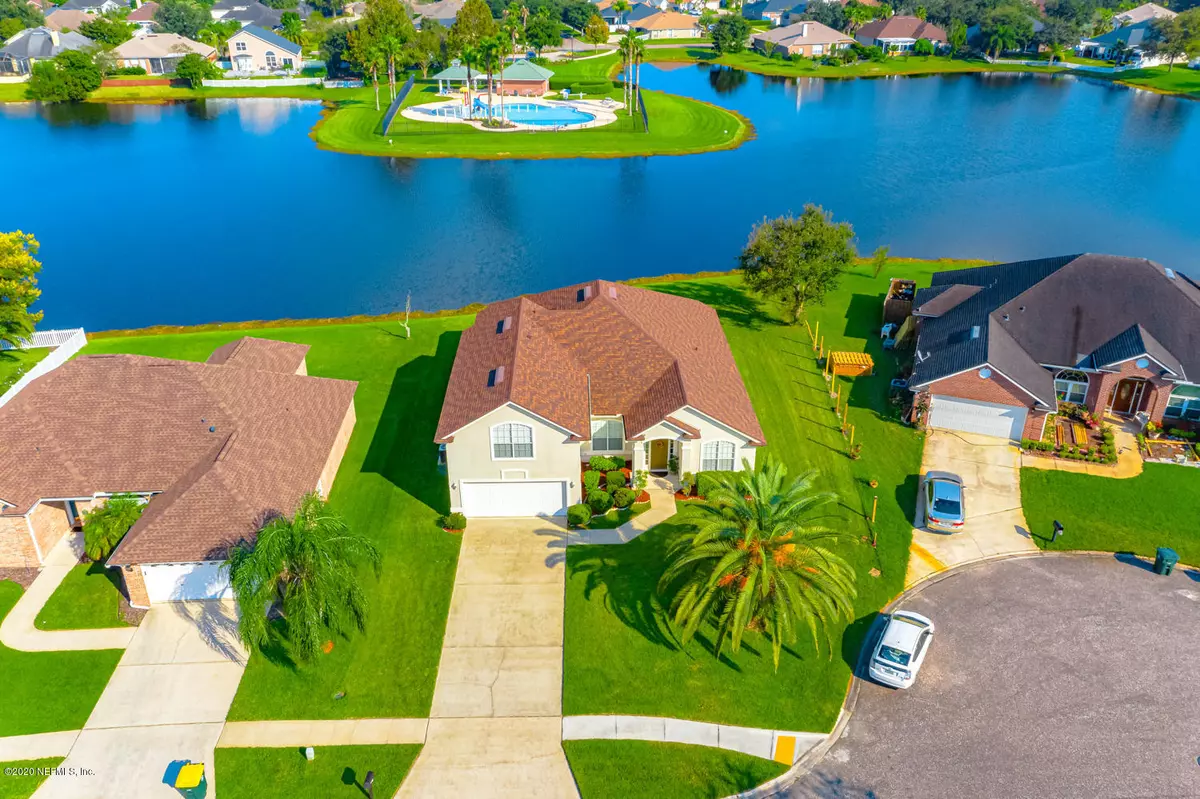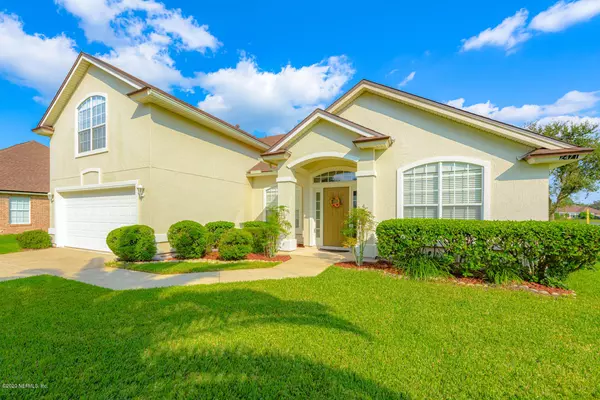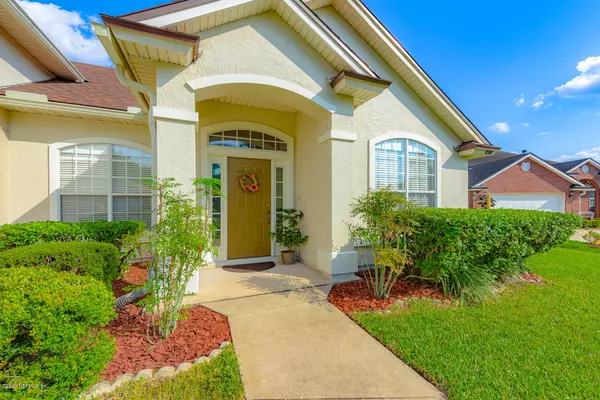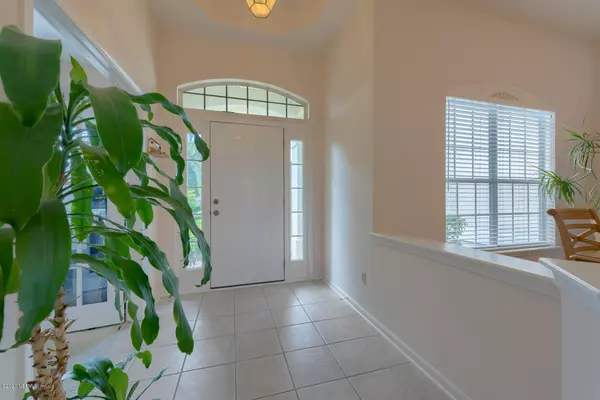$355,000
$355,000
For more information regarding the value of a property, please contact us for a free consultation.
2471 RIDGE WILL DR Jacksonville, FL 32246
5 Beds
3 Baths
2,640 SqFt
Key Details
Sold Price $355,000
Property Type Single Family Home
Sub Type Single Family Residence
Listing Status Sold
Purchase Type For Sale
Square Footage 2,640 sqft
Price per Sqft $134
Subdivision Windsor Chase
MLS Listing ID 1077990
Sold Date 11/30/20
Bedrooms 5
Full Baths 3
HOA Fees $50/qua
HOA Y/N Yes
Originating Board realMLS (Northeast Florida Multiple Listing Service)
Year Built 2002
Property Description
Well maintained one owner lake front home located on cul-de-sac. Split floor plan, 5 bedrooms, 3 baths, office w/ French doors, formal dining and a large family room with captivating lake view. Spacious owner suite w/trey ceiling and lake view. Owner bath w/dual vanity, soaker tub, separate shower, water closet and large walk in closet. 10' ceiling throughout common area. Second story consists of two walk-in attic storage areas, large bedroom and bath. Fresh exterior paint, glass replaced in windows and roof is approx. 3 years old w/transferable 10 yr warranty. Large laundry room w/utility sink. Close to Jax beaches, St John Town center, UNF and Florida State College. Transferable termite bond and irrigation system with separate meter. NO CDD fee and affordable HOA. Community pool w/children splash area, cabana, bathrooms and playground.
Location
State FL
County Duval
Community Windsor Chase
Area 023-Southside-East Of Southside Blvd
Direction From Beach Blvd head north on Kernan turn left into Windsor Chase
Interior
Interior Features Breakfast Bar, Breakfast Nook, Entrance Foyer, Pantry, Primary Bathroom -Tub with Separate Shower, Primary Downstairs, Vaulted Ceiling(s), Walk-In Closet(s)
Heating Central
Cooling Central Air, Electric
Flooring Carpet, Tile
Exterior
Garage Spaces 2.0
Amenities Available Playground
Roof Type Shingle
Porch Porch, Screened
Total Parking Spaces 2
Private Pool No
Building
Lot Description Cul-De-Sac
Sewer Public Sewer
Water Public
Structure Type Frame,Stucco
New Construction No
Schools
Elementary Schools Kernan Trail
Middle Schools Kernan
High Schools Sandalwood
Others
HOA Name Windsor Chase
Tax ID 1652868130
Security Features Smoke Detector(s)
Acceptable Financing Cash, Conventional, FHA, VA Loan
Listing Terms Cash, Conventional, FHA, VA Loan
Read Less
Want to know what your home might be worth? Contact us for a FREE valuation!

Our team is ready to help you sell your home for the highest possible price ASAP





