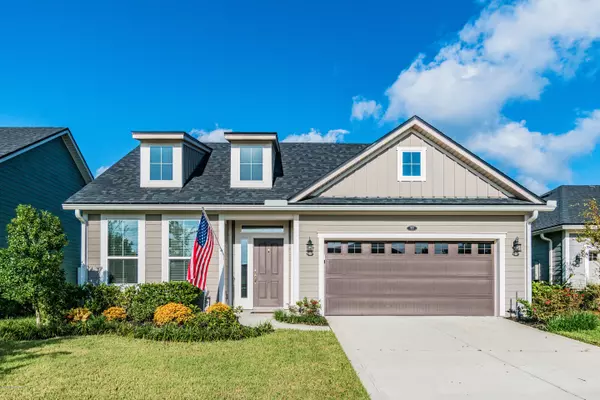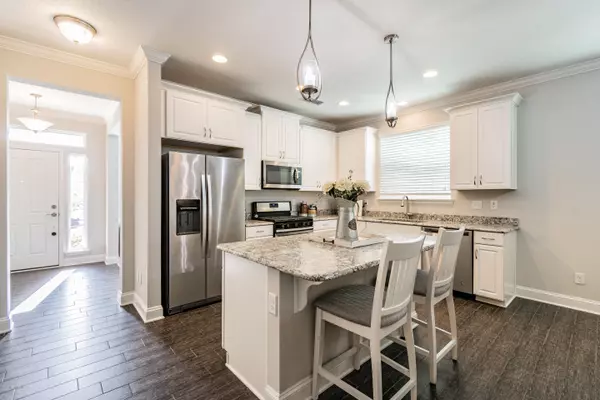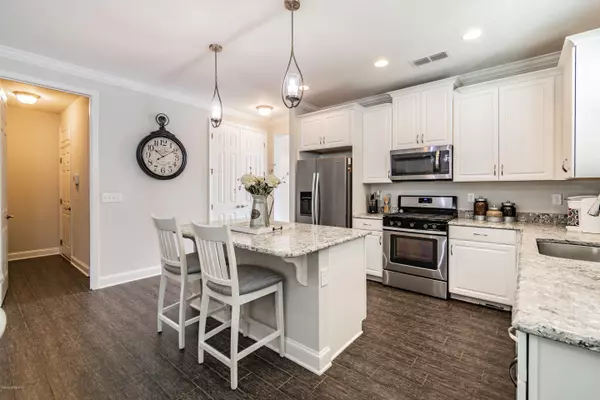$325,000
$325,000
For more information regarding the value of a property, please contact us for a free consultation.
77 LANDING ST St Johns, FL 32259
4 Beds
2 Baths
1,764 SqFt
Key Details
Sold Price $325,000
Property Type Single Family Home
Sub Type Single Family Residence
Listing Status Sold
Purchase Type For Sale
Square Footage 1,764 sqft
Price per Sqft $184
Subdivision Rivertown
MLS Listing ID 1079084
Sold Date 12/28/20
Style Contemporary,Ranch
Bedrooms 4
Full Baths 2
HOA Fees $4/ann
HOA Y/N Yes
Originating Board realMLS (Northeast Florida Multiple Listing Service)
Year Built 2017
Lot Dimensions 50x120
Property Description
Popular Ranch Style Farmhouse Plan is Lite, Brite, Open & Better than New! This 3/2 +Flex/Bonus, Open Great Rm Plan w/10' Ceilings, 8' Interior Doors; Extensive Crown Moldings; Custom Paint Colors, Flooring, Cabinets, Counter-tops, BRms & Kitchen is Clean &Move-in Ready. You could not Build this for this Price, on this Private Spacious Lot, Close to Amenities, Entrance, SJ River & More! Few Communities Offer the Authentic Florida Experience Like RiverTown. RiverTown's Access to the St Johns River & Surrounding Conservation Areas is Unique to the Area & Provides the Perfect Setting to Re-connect w/Family & Friends. RiverTown Fosters Clean, Healthy Living w/Miles of Hiking Trails, Running & Cycling Events & World-Class Clubhouse Amenity Centers! Close to A+ Schools, Shopping, Beaches, etc... etc...
Location
State FL
County St. Johns
Community Rivertown
Area 302-Orangedale Area
Direction From I-295 to S-I95 to (R) CR 210 Exit 329 to (R) on CR 210W, onto SR 16A, to (R) SR13 N, to 1st exit at traffic circle into Rivertown to (R) Kendall Crossing, to (R) Landing St to 2nd home at right.
Interior
Interior Features Breakfast Bar, Breakfast Nook, Central Vacuum, Eat-in Kitchen, Entrance Foyer, Kitchen Island, Pantry, Primary Bathroom -Tub with Separate Shower, Primary Downstairs, Split Bedrooms, Vaulted Ceiling(s), Walk-In Closet(s)
Heating Central, Electric, Heat Pump, Other
Cooling Central Air, Electric
Flooring Carpet, Concrete, Tile
Laundry Electric Dryer Hookup, Washer Hookup
Exterior
Parking Features Attached, Garage, Garage Door Opener, On Street
Garage Spaces 2.0
Fence Back Yard, Vinyl
Pool Community, None
Utilities Available Cable Available, Natural Gas Available, Other
Amenities Available Basketball Court, Boat Dock, Children's Pool, Clubhouse, Fitness Center, Jogging Path, Laundry, Management - Off Site, Playground, Tennis Court(s), Trash
Waterfront Description Waterfront Community
Roof Type Shingle
Accessibility Accessible Common Area
Porch Patio, Porch, Screened
Total Parking Spaces 2
Private Pool No
Building
Lot Description Cul-De-Sac, Sprinklers In Front, Sprinklers In Rear
Sewer Public Sewer
Water Public
Architectural Style Contemporary, Ranch
Structure Type Fiber Cement,Frame
New Construction No
Schools
Elementary Schools Hickory Creek
Middle Schools Switzerland Point
High Schools Bartram Trail
Others
HOA Name Riverside Community
HOA Fee Include Pest Control
Tax ID 0007070020
Security Features Fire Sprinkler System,Smoke Detector(s)
Acceptable Financing Cash, Conventional, FHA, VA Loan
Listing Terms Cash, Conventional, FHA, VA Loan
Read Less
Want to know what your home might be worth? Contact us for a FREE valuation!

Our team is ready to help you sell your home for the highest possible price ASAP
Bought with FLORIDA HOMES REALTY & MTG LLC





