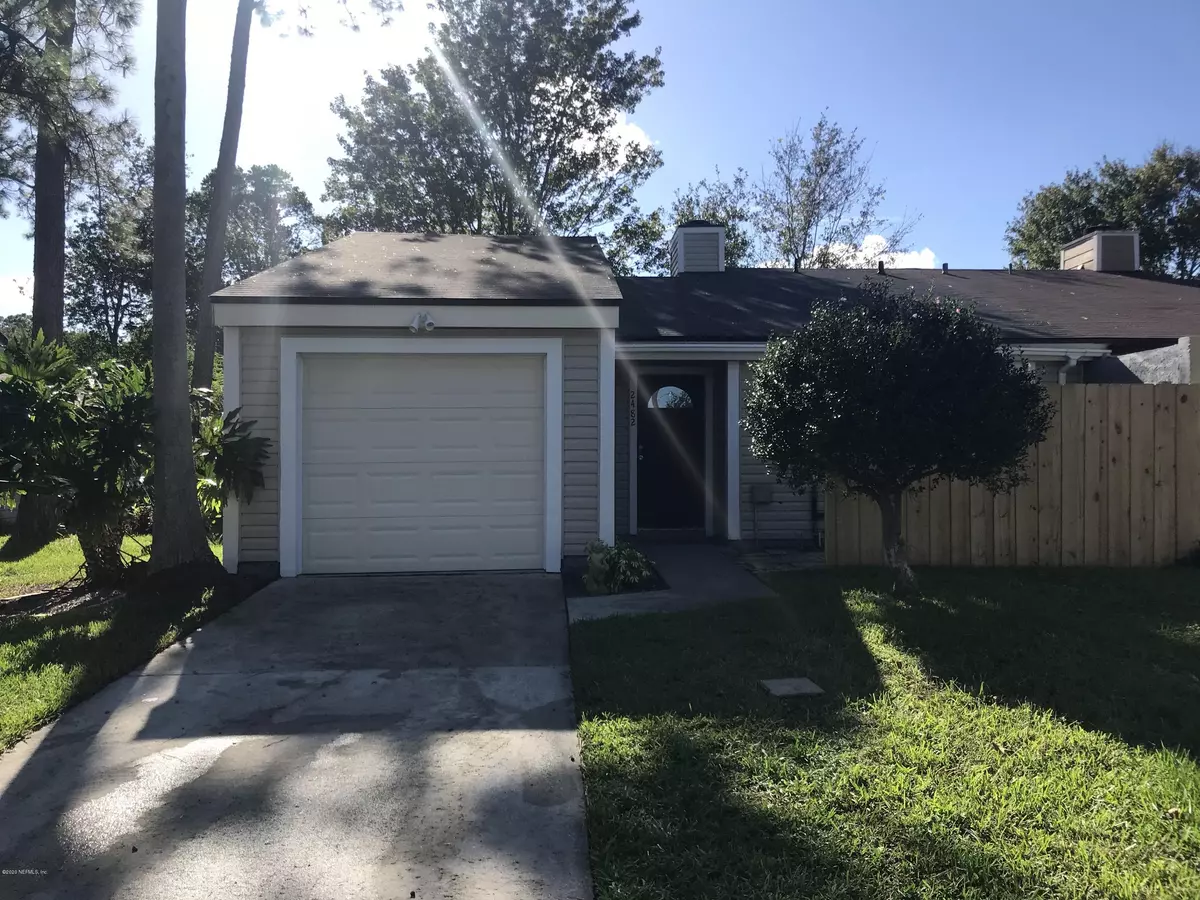$178,500
$179,900
0.8%For more information regarding the value of a property, please contact us for a free consultation.
2482 GREEN SPRING DR Jacksonville, FL 32246
2 Beds
2 Baths
1,025 SqFt
Key Details
Sold Price $178,500
Property Type Single Family Home
Sub Type Single Family Residence
Listing Status Sold
Purchase Type For Sale
Square Footage 1,025 sqft
Price per Sqft $174
Subdivision Summer Trees
MLS Listing ID 1080006
Sold Date 12/23/20
Style Flat
Bedrooms 2
Full Baths 2
HOA Y/N No
Originating Board realMLS (Northeast Florida Multiple Listing Service)
Year Built 1983
Property Sub-Type Single Family Residence
Property Description
Coastal theme in this designer 2/2 beauty. Step inside and enjoy this split bedroom open concept floor plan. Complete new kitchen with white shaker cabinets, counter tops, sink, faucet, and disposal. Combined with new Stainless appliances, and designer shiplap ceiling. New luxury vinyl plank waterproof flooring throughout main living area. The 2 very spacious bedrooms include high quality carpet. Both bathrooms are completely redone with new subway tile on the walls and penny tile on the floors. New plumbing fixtures, vanities and flooring complete the bathrooms. Top all this off with a new roof and this home is ready for the new buyer to unpack and enjoy. The large back yard is fenced in with great shade trees.
Location
State FL
County Duval
Community Summer Trees
Area 023-Southside-East Of Southside Blvd
Direction St Johns Bluff to Alden Road, Left on Green Spring Drive, Home is located on the left.
Rooms
Other Rooms Shed(s)
Interior
Interior Features Breakfast Bar, Entrance Foyer, Kitchen Island, Pantry, Primary Bathroom - Shower No Tub, Primary Downstairs, Walk-In Closet(s)
Heating Central, Electric, Heat Pump
Cooling Central Air, Electric
Flooring Vinyl
Fireplaces Number 1
Fireplaces Type Wood Burning
Fireplace Yes
Exterior
Garage Spaces 1.0
Fence Back Yard
Pool None
Amenities Available Laundry
Roof Type Shingle
Porch Front Porch, Patio, Screened
Total Parking Spaces 1
Private Pool No
Building
Sewer Public Sewer
Water Public
Architectural Style Flat
Structure Type Frame,Vinyl Siding
New Construction No
Schools
Elementary Schools Brookview
Middle Schools Kernan
High Schools Sandalwood
Others
Tax ID 1652891032
Security Features Smoke Detector(s)
Acceptable Financing Cash, Conventional, FHA, VA Loan
Listing Terms Cash, Conventional, FHA, VA Loan
Read Less
Want to know what your home might be worth? Contact us for a FREE valuation!

Our team is ready to help you sell your home for the highest possible price ASAP





