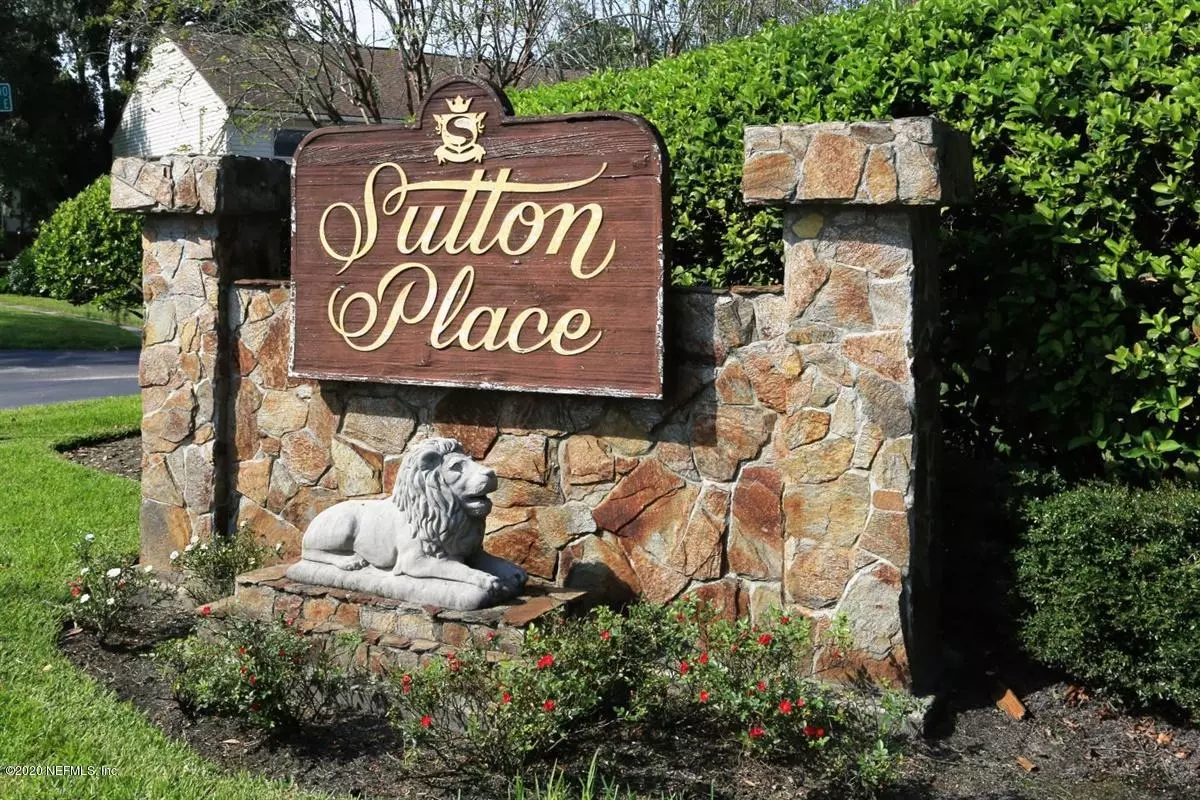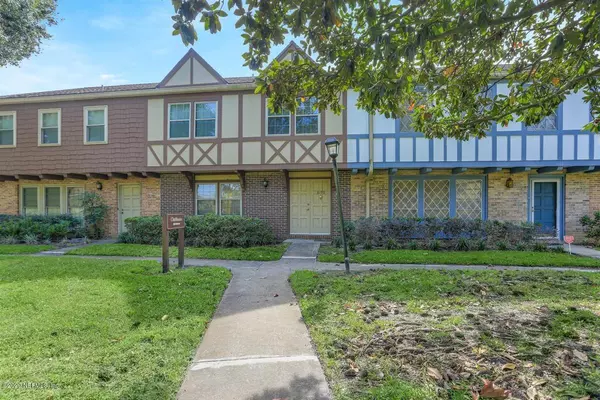$143,900
$145,000
0.8%For more information regarding the value of a property, please contact us for a free consultation.
8190 TRAFALGAR SQ Jacksonville, FL 32217
3 Beds
3 Baths
1,680 SqFt
Key Details
Sold Price $143,900
Property Type Townhouse
Sub Type Townhouse
Listing Status Sold
Purchase Type For Sale
Square Footage 1,680 sqft
Price per Sqft $85
Subdivision Sutton Place
MLS Listing ID 1076312
Sold Date 12/24/20
Style Other
Bedrooms 3
Full Baths 2
Half Baths 1
HOA Fees $225/mo
HOA Y/N Yes
Originating Board realMLS (Northeast Florida Multiple Listing Service)
Year Built 1973
Property Sub-Type Townhouse
Property Description
Cute as a button! This Townhome is a must see! Upgrades include solid maple wood raised-panel cabinets, contemporary pendant lighting, newer appliances with glass-top stove & microwave. Open concept first floor, with family room, dining area, breakfast nook and spacious kitchen. Brand-new high-quality carpet and pad on second floor. Storage galore! Master suite is giant (!!) master bath has dual vanities and 2 walk-in closets. Completely fenced, totally private backyard, oversized storage shed, open concrete lanai (perfect for grilling). Gate leads to assigned covered parking for 2 vehicles. Plenty of guest parking. Adorable Community with pool and many shaded, grassy areas. Great location close to shopping and parks.
Location
State FL
County Duval
Community Sutton Place
Area 012-San Jose
Direction From I-95 and Baymeadows exit L or West toward town on Baymeadows Rd to R on Old King Rd. L on Plaza Gate, 1st R on Trafalgar Square to 8190 covered parking space
Rooms
Other Rooms Shed(s), Workshop
Interior
Interior Features Built-in Features, Primary Bathroom - Shower No Tub, Split Bedrooms, Walk-In Closet(s)
Heating Central, Heat Pump
Cooling Central Air
Flooring Carpet, Tile
Laundry Electric Dryer Hookup, Washer Hookup
Exterior
Parking Features Additional Parking
Carport Spaces 2
Fence Back Yard
Amenities Available Playground
Roof Type Shingle
Porch Porch, Screened
Private Pool No
Building
Lot Description Wooded
Sewer Public Sewer
Water Public
Architectural Style Other
New Construction No
Others
HOA Name Sutton Place
Tax ID 1525620280
Security Features Smoke Detector(s)
Acceptable Financing Cash, Conventional, FHA, VA Loan
Listing Terms Cash, Conventional, FHA, VA Loan
Read Less
Want to know what your home might be worth? Contact us for a FREE valuation!

Our team is ready to help you sell your home for the highest possible price ASAP
Bought with PREMIER COAST REALTY, LLC





