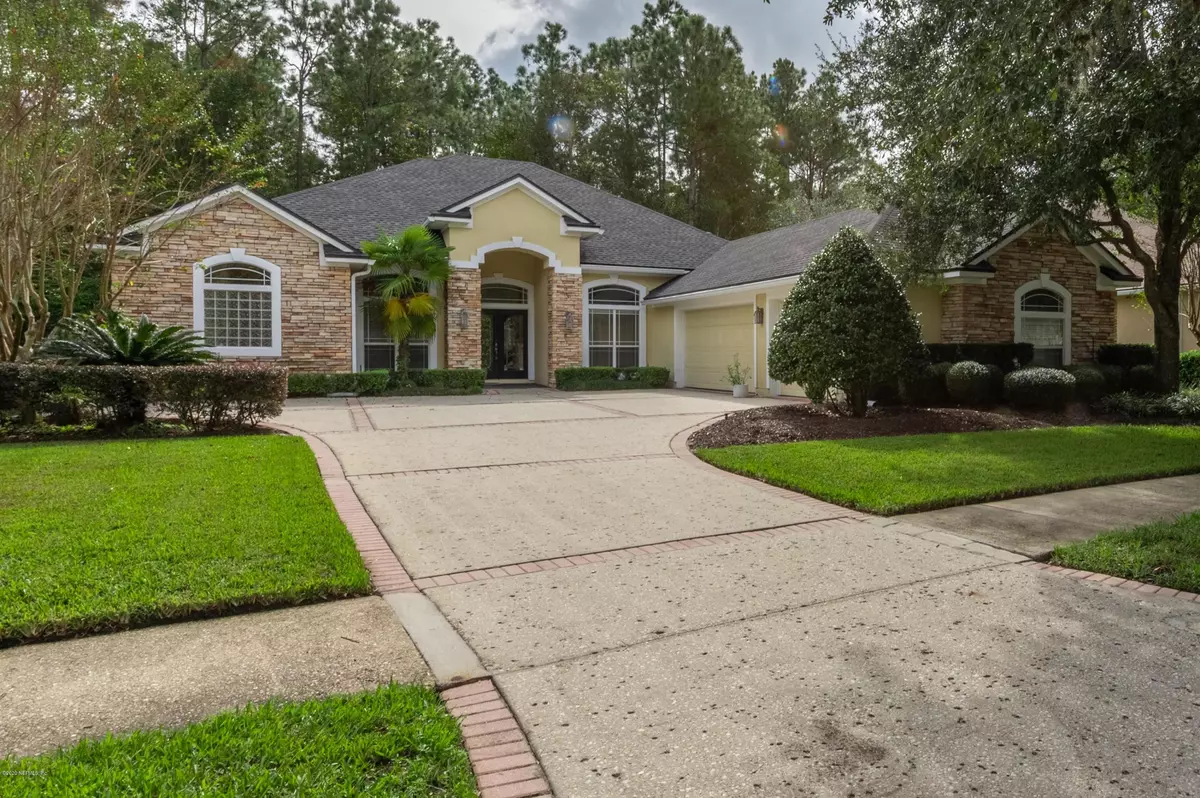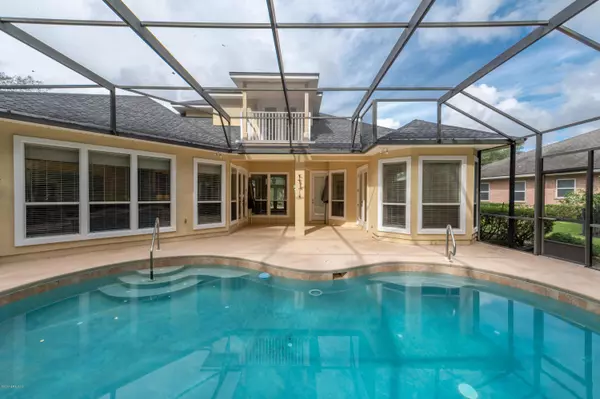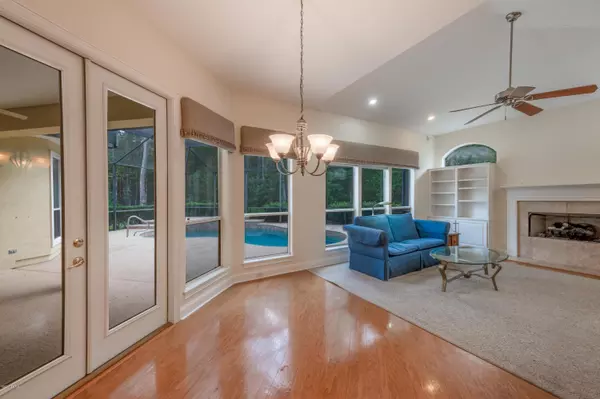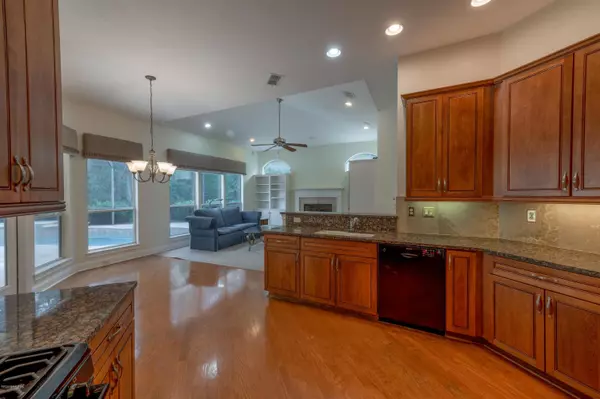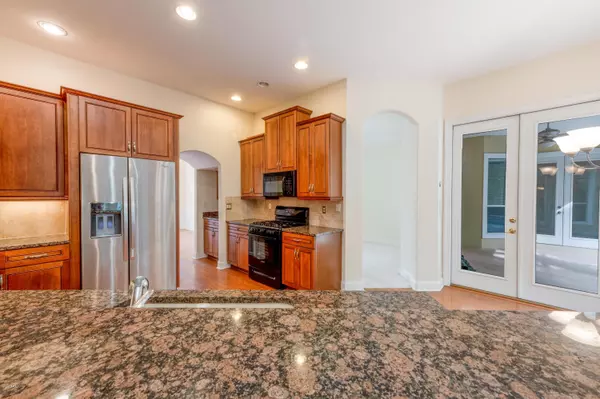$450,000
$450,000
For more information regarding the value of a property, please contact us for a free consultation.
125 PINEHURST POINTE DR St Augustine, FL 32092
4 Beds
4 Baths
3,024 SqFt
Key Details
Sold Price $450,000
Property Type Single Family Home
Sub Type Single Family Residence
Listing Status Sold
Purchase Type For Sale
Square Footage 3,024 sqft
Price per Sqft $148
Subdivision Pinehurst Pointe
MLS Listing ID 1080085
Sold Date 12/18/20
Style Ranch
Bedrooms 4
Full Baths 4
HOA Fees $180/qua
HOA Y/N Yes
Originating Board realMLS (Northeast Florida Multiple Listing Service)
Year Built 2000
Property Description
RARE Find – Imagine your new home in a community that is full of Large & Mature Oaks, Pines & Palms. That community is Royal Pines in World Golf Village. Property to be Sold ''As Is'' with right to inspect. 4 Beds & 4 Baths PLUS Office. (Office has closet and could be used as 5th BR) Gourmet Kitchen enjoys 42 inch wood cabinets, Granite counters, Travertine Back Splash, Bosch Gas Stove & Dishwasher, Newer SS Refrigerator & Breakfast Bar. Formal Dining Room creates a Showcase Dining Experience and enjoys Wainscoting, Double Tray Ceiling and Crown Molding. Breakfast Nook conveniently provides another area for casual eating overlooking Pool area. Family Room boast Gas Fireplace and extensive custom wood Built-ins. Owners Suite boast Double Tray Ceiling, Crown Molding, Dual Walk-In Closets, Closets,
Location
State FL
County St. Johns
Community Pinehurst Pointe
Area 305-World Golf Village Area-Central
Direction From I-95 and International Golf Pkwy - proceed west. Turn right on Royal Pines and then left on Pinehurst Pointe (Royal Pines Community). Third property on the left.
Interior
Interior Features Breakfast Bar, Breakfast Nook, Built-in Features, Butler Pantry, Pantry, Primary Bathroom -Tub with Separate Shower, Primary Downstairs, Split Bedrooms, Vaulted Ceiling(s), Walk-In Closet(s), Wet Bar
Heating Central, Electric, Heat Pump
Cooling Central Air, Electric
Flooring Carpet, Tile, Wood
Fireplaces Number 1
Fireplaces Type Gas
Fireplace Yes
Laundry Electric Dryer Hookup, Washer Hookup
Exterior
Parking Features Attached, Garage, Garage Door Opener
Garage Spaces 3.0
Pool In Ground, Electric Heat, Heated, Screen Enclosure
Utilities Available Cable Connected, Natural Gas Available
Amenities Available Basketball Court, Fitness Center, Jogging Path, Playground, Tennis Court(s), Trash
View Protected Preserve
Roof Type Shingle
Porch Patio
Total Parking Spaces 3
Private Pool No
Building
Lot Description Sprinklers In Front, Sprinklers In Rear
Sewer Public Sewer
Water Public
Architectural Style Ranch
Structure Type Frame,Stucco
New Construction No
Schools
Elementary Schools Mill Creek Academy
Middle Schools Pacetti Bay
High Schools Allen D. Nease
Others
HOA Name Royal Pines POA
Tax ID 0292300030
Security Features Security System Owned,Smoke Detector(s)
Acceptable Financing Cash, Conventional, FHA
Listing Terms Cash, Conventional, FHA
Read Less
Want to know what your home might be worth? Contact us for a FREE valuation!

Our team is ready to help you sell your home for the highest possible price ASAP
Bought with COLDWELL BANKER VANGUARD REALTY

