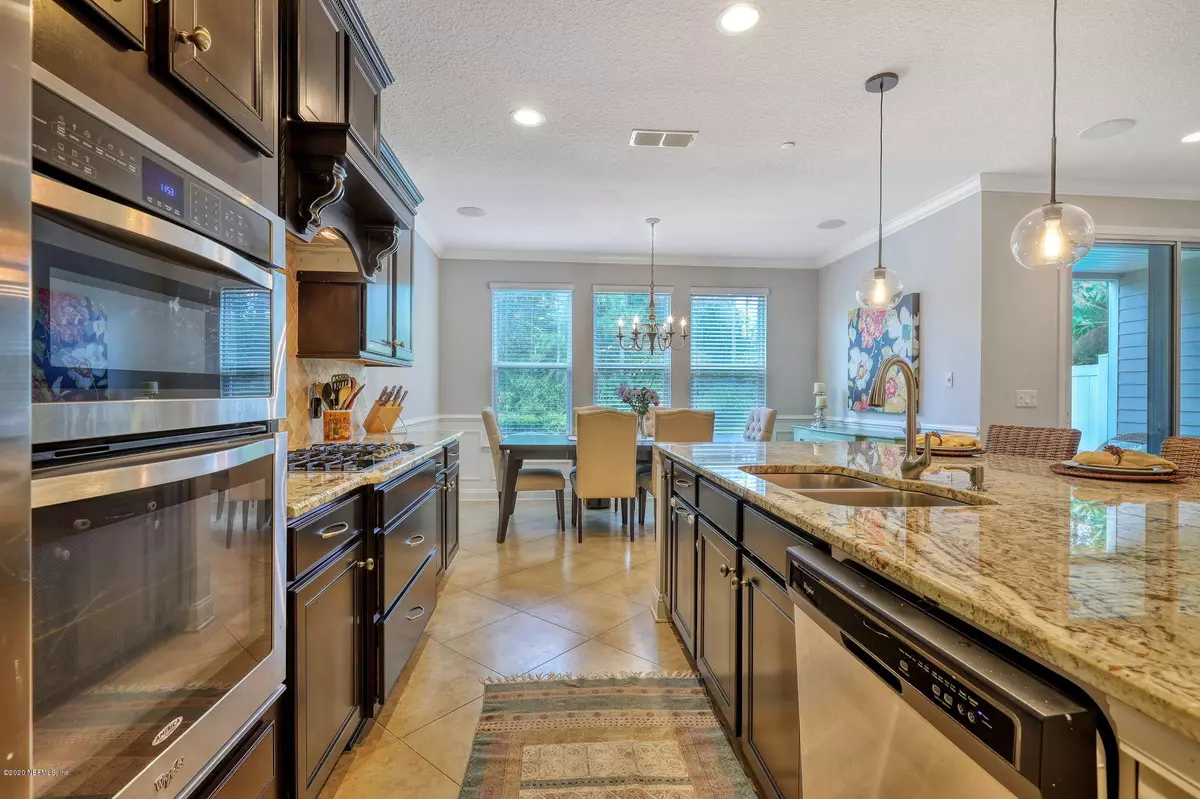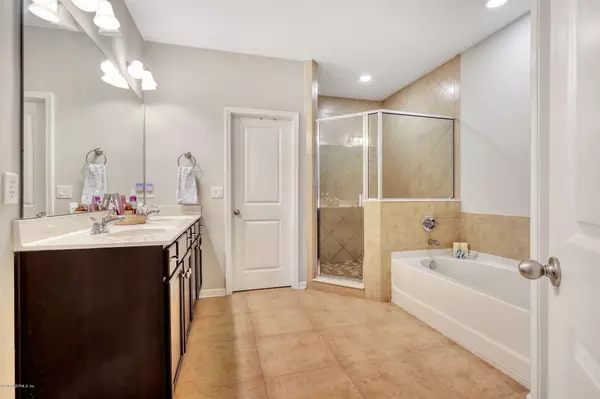$312,500
$315,000
0.8%For more information regarding the value of a property, please contact us for a free consultation.
122 MAGNOLIA CREEK WALK Ponte Vedra Beach, FL 32081
3 Beds
3 Baths
2,107 SqFt
Key Details
Sold Price $312,500
Property Type Townhouse
Sub Type Townhouse
Listing Status Sold
Purchase Type For Sale
Square Footage 2,107 sqft
Price per Sqft $148
Subdivision Willowcove Park
MLS Listing ID 1080793
Sold Date 01/06/21
Bedrooms 3
Full Baths 2
Half Baths 1
HOA Fees $215/mo
HOA Y/N Yes
Originating Board realMLS (Northeast Florida Multiple Listing Service)
Year Built 2013
Property Description
Move in ready townhome with 2-car garage in sought after Nocatee! All the upgrades including pavered drive-way and patio, preserve to pond back yard views, wood-tread stairs with iron railings, custom cabinets with wooden hood, crown molding, backsplash, gourmet kitchen, custom moldings and MORE! 3 spacious bedrooms with 2 bathrooms (Master Bath Oasis and LARGE walk-in closet), laundry and LOFT upstairs. Downstairs hosts a custom bar/entertaining area/extra storage with upper & lower cabinets, granite, powder room, custom kitchen, large living area and separate dining area as well!
From Dog Parks to Play Parks, Miles of Boardwalk Trails, Golf Cart Paths, a Lazy River, Lap Pool, Waterpark, Clubhouse, and MORE! The Nocatee lifestyle has it all!
Location
State FL
County St. Johns
Community Willowcove Park
Area 272-Nocatee South
Direction From Nocatee Parkway EXIT Valley Ridge Blvd SOUTH. LEFT on Preservation Trail. RIGHT on Willow Falls Trail. RIGHT on Willow Falls Trail. LEFT on Magnolia Creek Walk. Home on RIGHT.
Interior
Interior Features Entrance Foyer, Kitchen Island, Pantry, Primary Bathroom -Tub with Separate Shower, Split Bedrooms, Walk-In Closet(s)
Heating Central, Electric
Cooling Central Air, Electric
Flooring Carpet, Tile
Exterior
Parking Features Attached, Garage
Garage Spaces 2.0
Pool Community
Utilities Available Cable Connected, Natural Gas Available
Amenities Available Basketball Court, Children's Pool, Clubhouse, Fitness Center, Jogging Path, Playground, Tennis Court(s)
View Protected Preserve
Roof Type Shingle
Porch Covered, Front Porch, Patio
Total Parking Spaces 2
Private Pool No
Building
Lot Description Wooded
Sewer Public Sewer
Water Public
Structure Type Concrete,Fiber Cement,Frame
New Construction No
Others
Tax ID 0702723790
Security Features Smoke Detector(s)
Acceptable Financing Cash, Conventional, FHA, VA Loan
Listing Terms Cash, Conventional, FHA, VA Loan
Read Less
Want to know what your home might be worth? Contact us for a FREE valuation!

Our team is ready to help you sell your home for the highest possible price ASAP
Bought with BETTER HOMES & GARDENS REAL ESTATE LIFESTYLES REALTY





