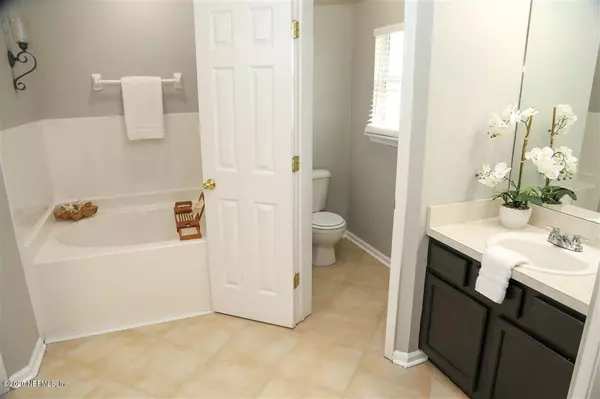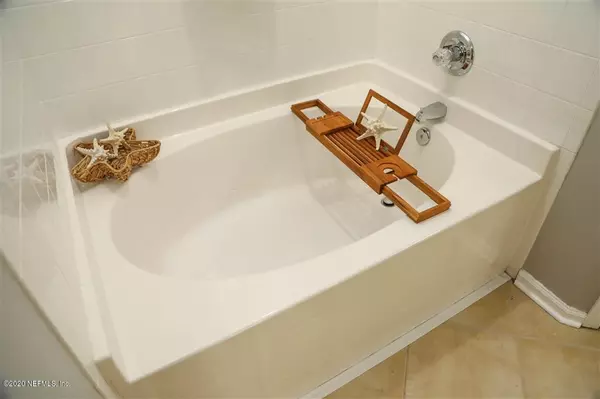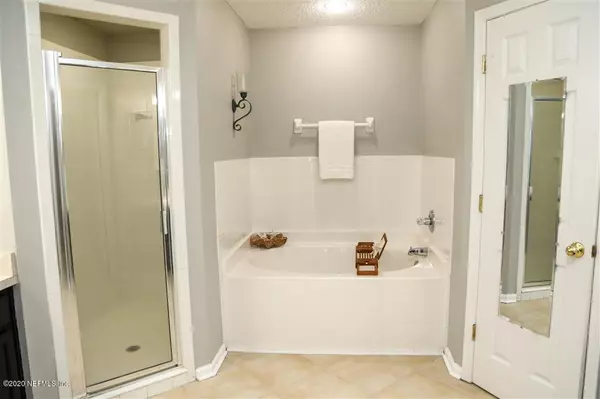$310,000
$310,000
For more information regarding the value of a property, please contact us for a free consultation.
12202 CEDAR TRACE DR S Jacksonville, FL 32246
3 Beds
2 Baths
1,830 SqFt
Key Details
Sold Price $310,000
Property Type Single Family Home
Sub Type Single Family Residence
Listing Status Sold
Purchase Type For Sale
Square Footage 1,830 sqft
Price per Sqft $169
Subdivision Windsor Chase
MLS Listing ID 1082212
Sold Date 12/15/20
Style Flat,Traditional
Bedrooms 3
Full Baths 2
HOA Fees $10/ann
HOA Y/N Yes
Originating Board realMLS (Northeast Florida Multiple Listing Service)
Year Built 2003
Property Description
Here is the home you been looking for! This gem is in the highly desired Windsor Chase subdivision and has everything you want and more. This gorgeous home offers a completely remodeled kitchen with stainless steel appliances, 42 cabinets in the kitchen, quartz countertops, built-in wine rank, wood burning fireplace, open floor plan concept, gutters with gutter guards, basketball court in backyard, and updated painting. Relax in your Owners Suite, which has a two big walk-in closet & well-appointed bath w/raised height double vanity, His/her sinks, huge glass/tile walk-in shower and garden tub. If this is not enough the bones off the home are solid as well with the new roof being in 2019. The beautiful home is also situated on a nice quiet street with pl
Location
State FL
County Duval
Community Windsor Chase
Area 023-Southside-East Of Southside Blvd
Direction Right on Kernan Blvd from Atlantic Blvd, then the third right.
Interior
Interior Features Central Vacuum, Eat-in Kitchen, Kitchen Island, Pantry, Primary Downstairs, Vaulted Ceiling(s)
Heating Central
Cooling Central Air
Flooring Tile, Vinyl
Fireplaces Number 1
Fireplace Yes
Laundry Electric Dryer Hookup, Washer Hookup
Exterior
Parking Features Attached, Garage, Garage Door Opener
Garage Spaces 2.0
Carport Spaces 2
Pool None
Amenities Available Car Wash Area, Clubhouse, Jogging Path
Roof Type Shingle
Total Parking Spaces 2
Private Pool No
Building
Sewer Public Sewer
Water Public
Architectural Style Flat, Traditional
Structure Type Concrete,Stucco
New Construction No
Schools
Elementary Schools Kernan Trail
Middle Schools Kernan
High Schools Sandalwood
Others
Tax ID 1652868440
Security Features Security System Owned,Smoke Detector(s)
Acceptable Financing Cash, Conventional, FHA, VA Loan
Listing Terms Cash, Conventional, FHA, VA Loan
Read Less
Want to know what your home might be worth? Contact us for a FREE valuation!

Our team is ready to help you sell your home for the highest possible price ASAP
Bought with ROBERT SLACK, LLC.





