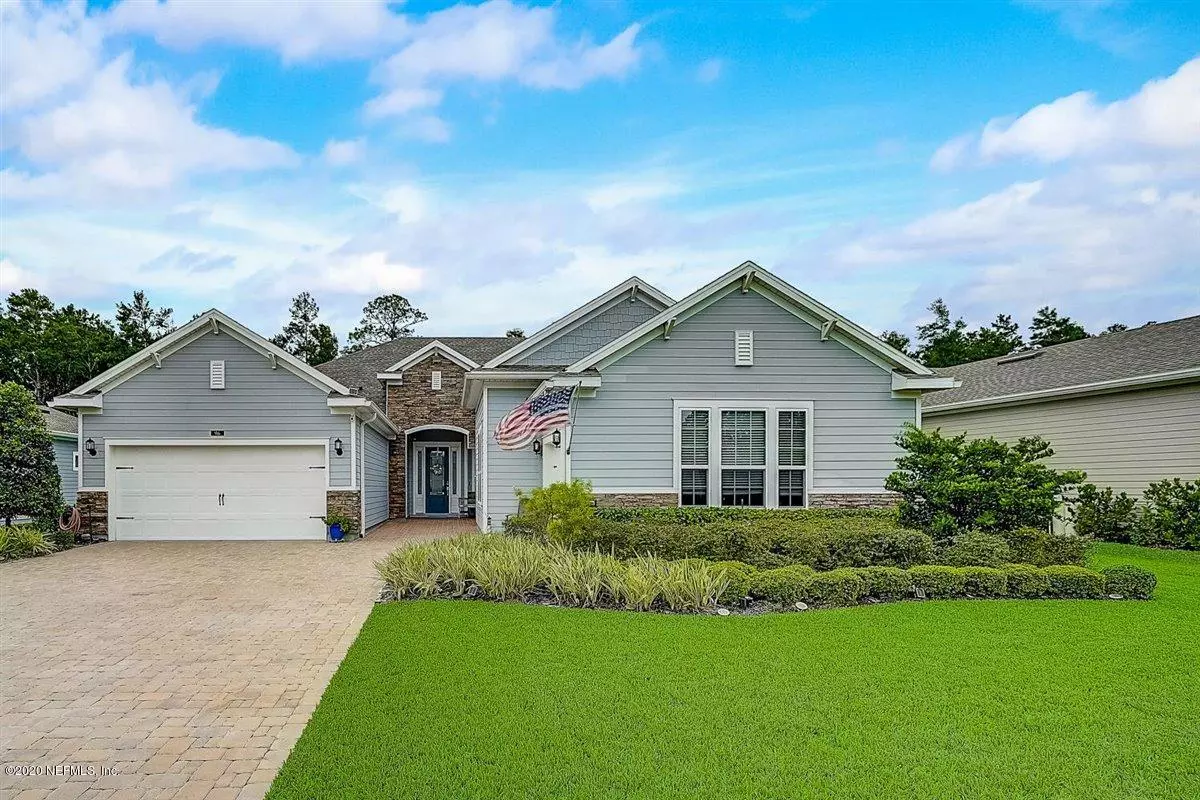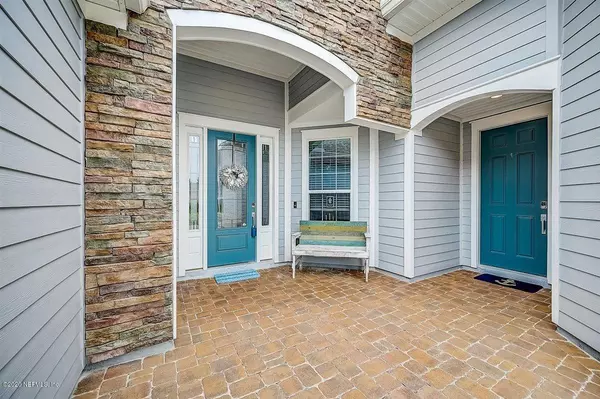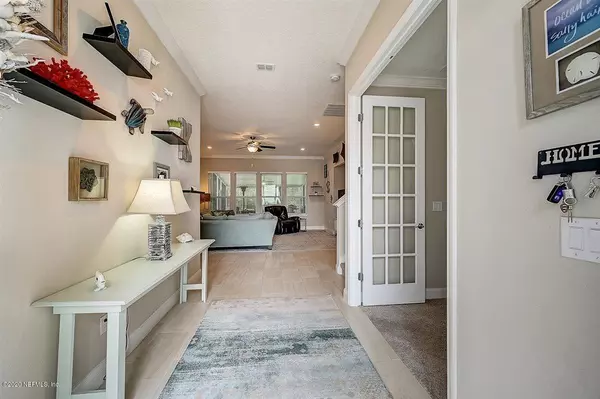$575,000
$585,000
1.7%For more information regarding the value of a property, please contact us for a free consultation.
96 ENREDE LN St Augustine, FL 32095
5 Beds
5 Baths
3,758 SqFt
Key Details
Sold Price $575,000
Property Type Single Family Home
Sub Type Single Family Residence
Listing Status Sold
Purchase Type For Sale
Square Footage 3,758 sqft
Price per Sqft $153
Subdivision Palencia
MLS Listing ID 1082627
Sold Date 02/26/21
Style Traditional
Bedrooms 5
Full Baths 5
HOA Fees $99/qua
HOA Y/N Yes
Originating Board realMLS (Northeast Florida Multiple Listing Service)
Year Built 2017
Property Sub-Type Single Family Residence
Property Description
This gorgeous multi-generational Palencia North home has space for everyone and upgrades galore! The Lennar Next Gen Genesis Bonus floor plan features a study with french doors, main level primary suite and two additional bedrooms, second floor bonus/4th bedroom with full bath, AND a main level apartment suite with kitchenette. The list of upgrades is endless - gourmet kitchen with Quartz counter tops, 42'' cabinets, and Frigidaire® Professional Series stainless appliances including 5 burner gas cooktop, wood look tile, and pre-wired security system. Outdoor spaces are made for entertaining with expanded brick-pavered screened lanai leading out to deck and outdoor kitchen with the privacy of preserve views. Split three car garage, paver driveway, tankless water heater and irrigation system system
Location
State FL
County St. Johns
Community Palencia
Area 312-Palencia Area
Direction 9B to South on US1. Travel approx 10 miles, turn left into Palencia on Palencia Village Dr. Turn left at the roundabout onto N Loop Parkway. Travel through the guard gate, continue onto Ensenada Dr
Interior
Interior Features Breakfast Bar, Breakfast Nook, Entrance Foyer, In-Law Floorplan, Kitchen Island, Pantry, Primary Bathroom -Tub with Separate Shower, Primary Downstairs, Smart Thermostat, Vaulted Ceiling(s), Walk-In Closet(s)
Heating Central, Heat Pump, Natural Gas
Cooling Central Air, Electric
Flooring Carpet, Tile
Furnishings Unfurnished
Laundry Electric Dryer Hookup, Washer Hookup
Exterior
Parking Features Attached, Garage, Garage Door Opener
Garage Spaces 3.0
Pool None
Utilities Available Cable Available, Natural Gas Available, Other
Amenities Available Trash
View Protected Preserve
Roof Type Shingle
Porch Covered, Front Porch, Patio, Porch, Screened
Total Parking Spaces 3
Private Pool No
Building
Lot Description Sprinklers In Front, Sprinklers In Rear, Wooded
Sewer Public Sewer
Water Public
Architectural Style Traditional
Structure Type Fiber Cement,Frame
New Construction No
Schools
Elementary Schools Palencia
Middle Schools Pacetti Bay
High Schools Allen D. Nease
Others
Tax ID 0721510150
Security Features Security System Owned,Smoke Detector(s)
Acceptable Financing Cash, Conventional, FHA, VA Loan
Listing Terms Cash, Conventional, FHA, VA Loan
Read Less
Want to know what your home might be worth? Contact us for a FREE valuation!

Our team is ready to help you sell your home for the highest possible price ASAP
Bought with COLDWELL BANKER PREMIER PROPERTIES





