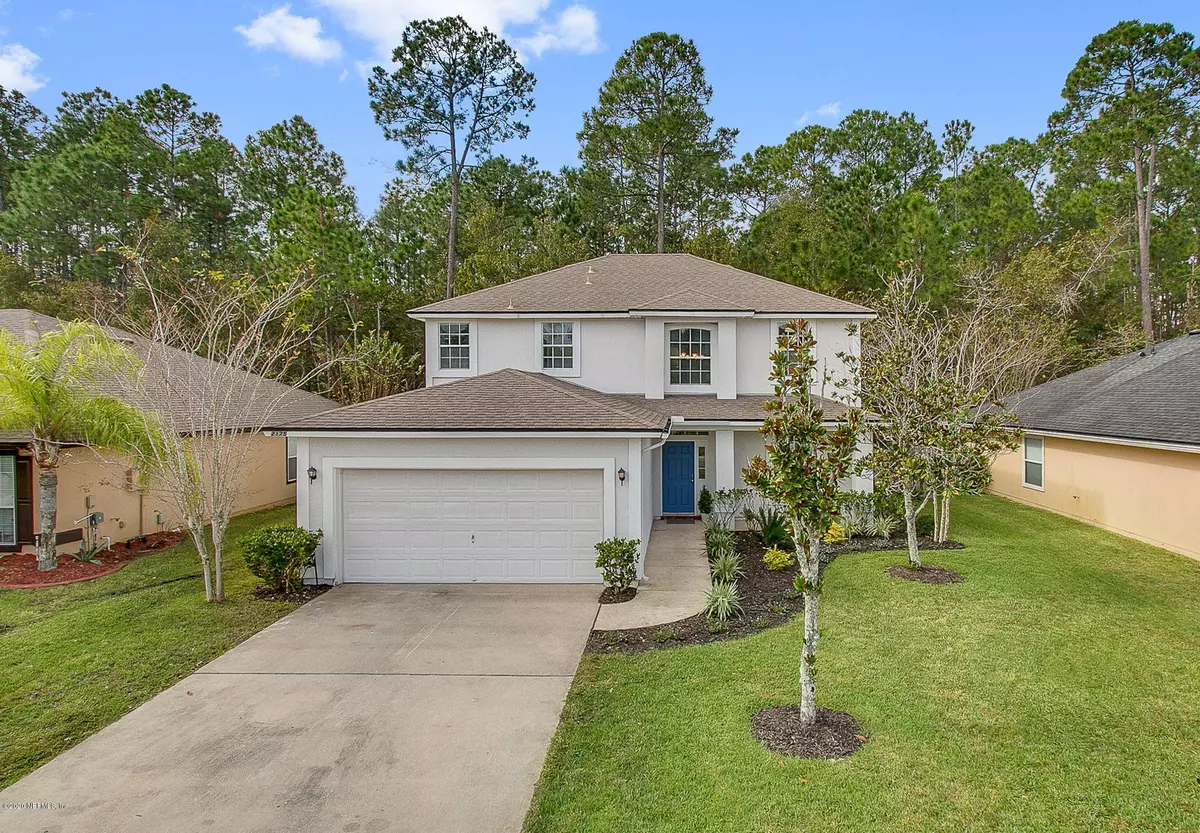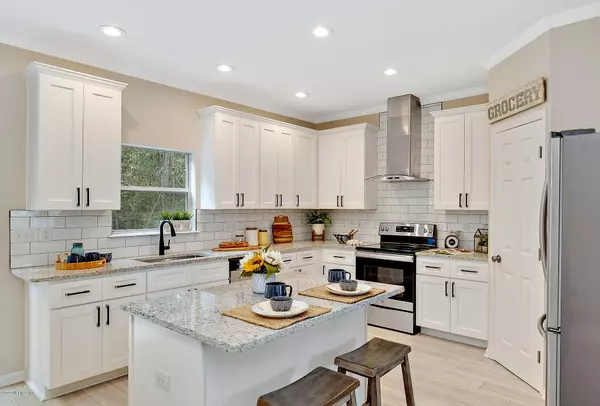$335,000
$340,000
1.5%For more information regarding the value of a property, please contact us for a free consultation.
2175 S CRANBROOK AVE St Augustine, FL 32092
5 Beds
3 Baths
2,360 SqFt
Key Details
Sold Price $335,000
Property Type Single Family Home
Sub Type Single Family Residence
Listing Status Sold
Purchase Type For Sale
Square Footage 2,360 sqft
Price per Sqft $141
Subdivision Stonehurst Plantation
MLS Listing ID 1083823
Sold Date 02/01/21
Style Traditional
Bedrooms 5
Full Baths 3
HOA Fees $58/qua
HOA Y/N Yes
Originating Board realMLS (Northeast Florida Multiple Listing Service)
Year Built 2005
Lot Dimensions Less than .25 acre
Property Description
No CDD fees! As you know, this won't last long. One look and you'll say sold. Beautiful St. Johns County, five bedroom, 3 bathroom home. This home has been completely renovated from top to bottom. Walk inside to beautiful engineered wood floors. Beautiful gourmet kitchen with stainless steel downdraft hood. White subway backsplash, granite countertops, stainless steel appliances and new white soft close cabinets. Custom upgraded lighting. Peaceful, serene backyard. All of this and on a preserve lot. Shower door glass is on order for replacement.
Location
State FL
County St. Johns
Community Stonehurst Plantation
Area 304- 210 South
Direction I-95 south, exit 329 to County Road 210 W, left on Stonehurst Parkway. Right on Fern Creek Drive. Left on South Cranbrook Ave. House is on the right.
Interior
Interior Features Breakfast Bar, Eat-in Kitchen, Entrance Foyer, Pantry, Primary Bathroom -Tub with Separate Shower, Split Bedrooms, Walk-In Closet(s)
Heating Central
Cooling Central Air
Exterior
Parking Features Attached, Garage
Garage Spaces 2.0
Fence Back Yard
Pool Community
Amenities Available Basketball Court, Children's Pool, Fitness Center, Jogging Path, Playground, Trash
Roof Type Shingle
Porch Patio
Total Parking Spaces 2
Private Pool No
Building
Lot Description Wooded
Water Public
Architectural Style Traditional
Structure Type Frame,Stucco
New Construction No
Schools
Elementary Schools Timberlin Creek
Middle Schools Switzerland Point
High Schools Bartram Trail
Others
Tax ID 0264284600
Acceptable Financing Cash, Conventional, FHA, VA Loan
Listing Terms Cash, Conventional, FHA, VA Loan
Read Less
Want to know what your home might be worth? Contact us for a FREE valuation!

Our team is ready to help you sell your home for the highest possible price ASAP





