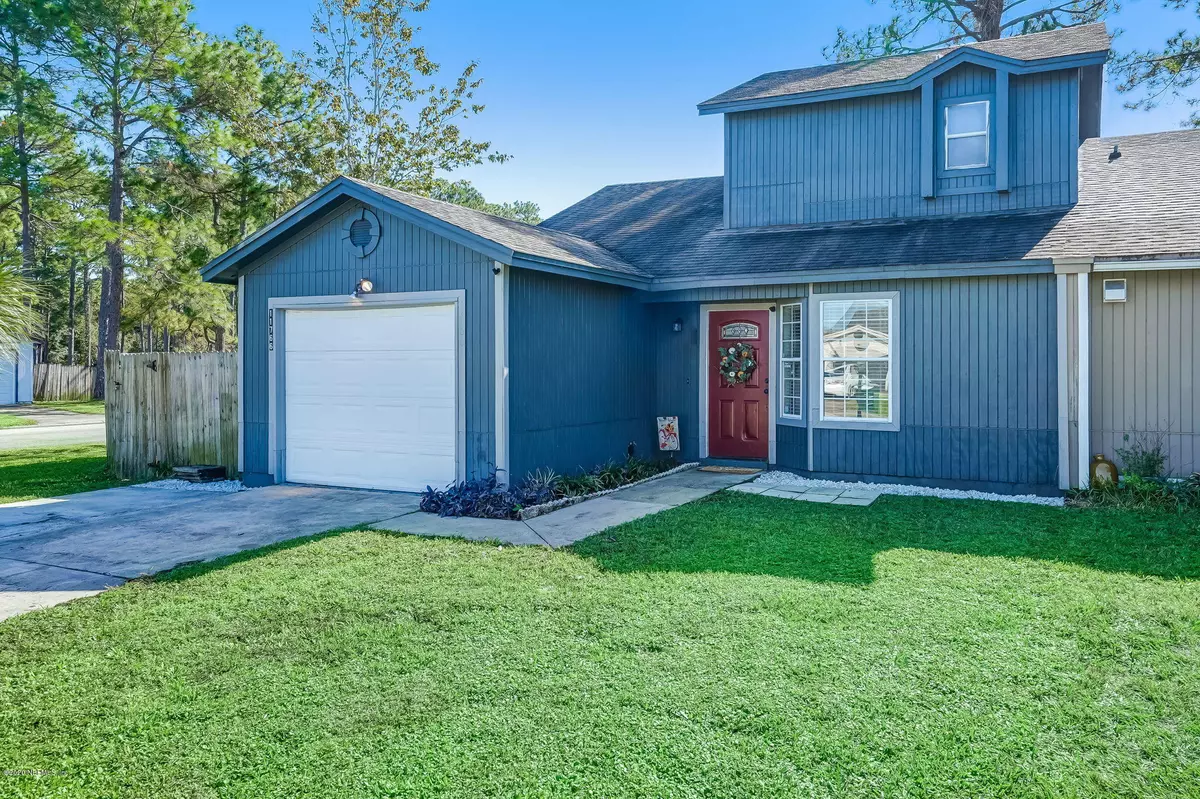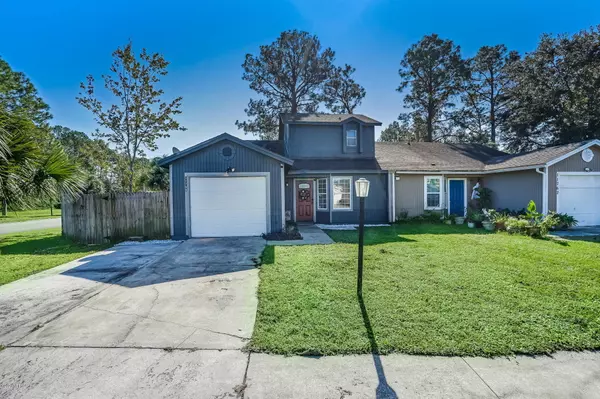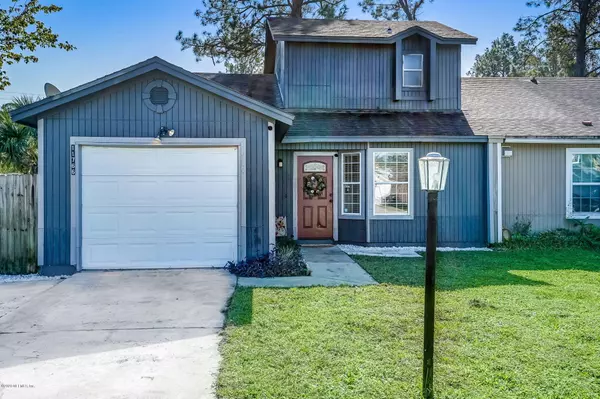$189,900
$189,900
For more information regarding the value of a property, please contact us for a free consultation.
11766 WHITE HORSE RD Jacksonville, FL 32246
3 Beds
2 Baths
1,361 SqFt
Key Details
Sold Price $189,900
Property Type Townhouse
Sub Type Townhouse
Listing Status Sold
Purchase Type For Sale
Square Footage 1,361 sqft
Price per Sqft $139
Subdivision Summer Trees
MLS Listing ID 1084462
Sold Date 12/16/20
Bedrooms 3
Full Baths 2
HOA Y/N No
Originating Board realMLS (Northeast Florida Multiple Listing Service)
Year Built 1985
Property Sub-Type Townhouse
Property Description
MULTIPLE OFFER H&B BY 6PM 11/29/20. This 3/2, 1,361sqft Townhome in Summer Trees is on a corner lot and waiting for its new owners. Special Features include an updated kitchen with newer cabinets, Quartz counter tops, tile back splash, Stainless Steel appliances, newer sink with faucet. Wood look laminate floors in Living Room, Dining Room and secondary bedrooms. Tile in the wet areas including the updated baths. Owners suite is upstairs with updated bath and walk-in closet. House was replumbed in 2018 ($7,000), new HVAC (July, 2020) and new water heater in 2017. No HOA. No CDD. No home to the left and none behind. The rear yard is fenced for privacy and includes an open patio with grilling and chillin'. Extra concrete was added for additional parking. Call for your appointment toda
Location
State FL
County Duval
Community Summer Trees
Area 023-Southside-East Of Southside Blvd
Direction From Beach Blvd head North on St Johns Bluff, Right on Alden, Left on White Horse Home on Corner.
Interior
Interior Features Eat-in Kitchen, Entrance Foyer, Pantry, Primary Bathroom - Tub with Shower, Split Bedrooms, Vaulted Ceiling(s), Walk-In Closet(s)
Heating Central, Electric, Heat Pump
Cooling Central Air, Electric
Flooring Laminate, Tile
Laundry Electric Dryer Hookup, Washer Hookup
Exterior
Parking Features Additional Parking
Garage Spaces 1.0
Fence Back Yard
Pool None
Utilities Available Cable Available
Roof Type Shingle
Porch Patio
Total Parking Spaces 1
Private Pool No
Building
Sewer Public Sewer
Water Public
Structure Type Frame,Wood Siding
New Construction No
Schools
Elementary Schools Brookview
Middle Schools Kernan
High Schools Sandalwood
Others
Tax ID 1652890736
Acceptable Financing Cash, Conventional, FHA, VA Loan
Listing Terms Cash, Conventional, FHA, VA Loan
Read Less
Want to know what your home might be worth? Contact us for a FREE valuation!

Our team is ready to help you sell your home for the highest possible price ASAP
Bought with METRO RETRO LLC





