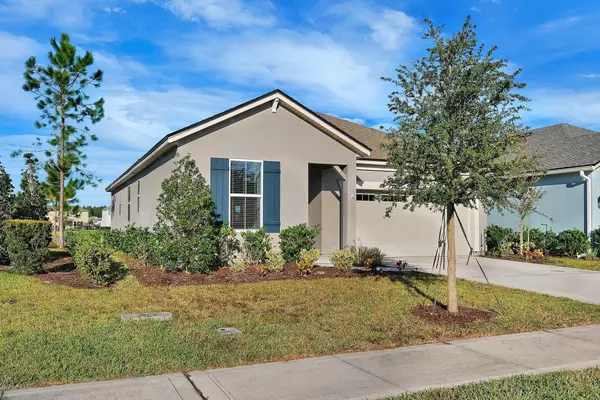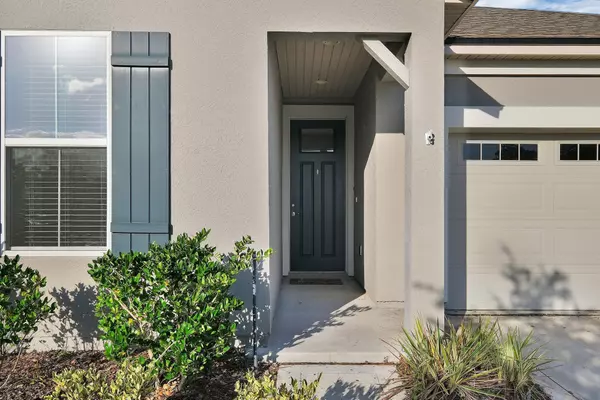$315,000
$314,900
For more information regarding the value of a property, please contact us for a free consultation.
625 KENDALL CROSSING DR St Johns, FL 32259
3 Beds
2 Baths
1,854 SqFt
Key Details
Sold Price $315,000
Property Type Single Family Home
Sub Type Single Family Residence
Listing Status Sold
Purchase Type For Sale
Square Footage 1,854 sqft
Price per Sqft $169
Subdivision Rivertown
MLS Listing ID 1084507
Sold Date 03/03/21
Bedrooms 3
Full Baths 2
HOA Fees $4/ann
HOA Y/N Yes
Originating Board realMLS (Northeast Florida Multiple Listing Service)
Year Built 2018
Property Description
BACK ON THE MARKET! Most Affordable Home in Rivertown listed10k under appraised value! This charming, like new home is located in the Rivertown community nestled along the St. Johns River with Riverfront park, fishing pier, club house, kayak ramp, lap pool, pool with slide, tennis courts, gym, and night security. Featuring the extremely popular Egret floor plan, this home invites you in the formal foyer with 2 bedrooms and a Jack & Jill bath to the left. Home then opens to the spacious family and dining area with lots of natural lighting into your gourmet kitchen featuring rich 42'' espresso cabinetry, beautiful quartz countertops, stainless appliances, gas stove and pendant lighting. From the family room French doors lead to the flex room which could be used as an office or craft room. Large master bedroom located in the back of the home with en-suite bathroom, large walk-in closet and an ADA compliant walk-in shower complete with grab bars. Enjoy more outdoor living space with a screened back lanai complete with a gas stub out for your grill. This better-than-new Rivertown home is completely move-in ready including blinds, ceiling fans, water softener and washer and dryer!
Location
State FL
County St. Johns
Community Rivertown
Area 302-Orangedale Area
Direction EXIT I-95 onto CR210W. Approx 8 miles LEFT onto 210W. RIGHT onto SR13. Enter 1st round-a-bout. RIGHT at Stop Sign onto Kendall Crossing Dr. House on LEFT.
Interior
Interior Features Built-in Features, Entrance Foyer, Kitchen Island, Pantry, Primary Bathroom - Shower No Tub, Smart Thermostat, Split Bedrooms, Walk-In Closet(s)
Heating Central
Cooling Central Air
Flooring Carpet, Tile
Exterior
Parking Features Additional Parking, Attached, Garage
Garage Spaces 2.0
Pool Community
Utilities Available Cable Connected, Natural Gas Available
Amenities Available Basketball Court, Boat Dock, Children's Pool, Clubhouse, Fitness Center, Jogging Path, Playground, Security, Tennis Court(s)
Roof Type Shingle
Accessibility Accessible Common Area
Porch Patio, Porch, Screened
Total Parking Spaces 2
Private Pool No
Building
Lot Description Sprinklers In Front, Sprinklers In Rear
Sewer Public Sewer
Water Public
Structure Type Frame,Stucco
New Construction No
Schools
Elementary Schools Hickory Creek
Middle Schools Switzerland Point
High Schools Bartram Trail
Others
HOA Name Florida Property M
Tax ID 0007090060
Security Features Smoke Detector(s)
Acceptable Financing Cash, Conventional, FHA
Listing Terms Cash, Conventional, FHA
Read Less
Want to know what your home might be worth? Contact us for a FREE valuation!

Our team is ready to help you sell your home for the highest possible price ASAP
Bought with BERKSHIRE HATHAWAY HOMESERVICES FLORIDA NETWORK REALTY





