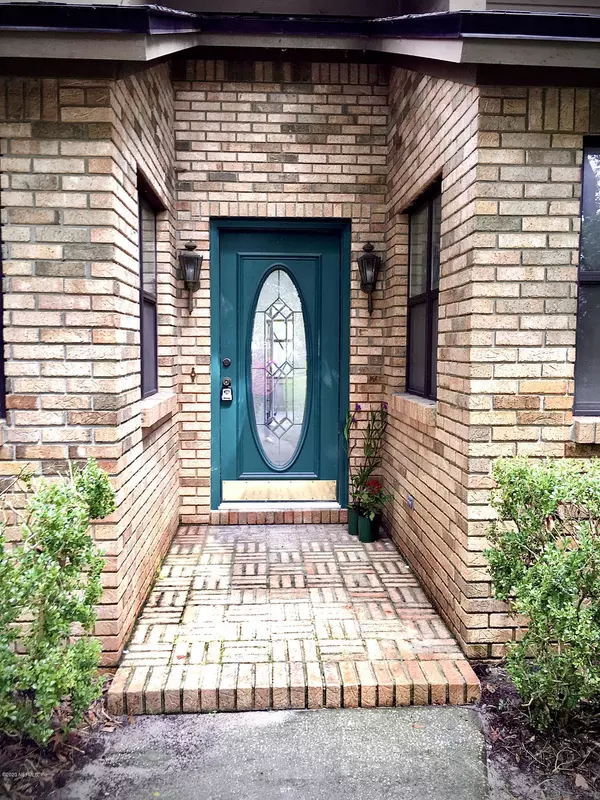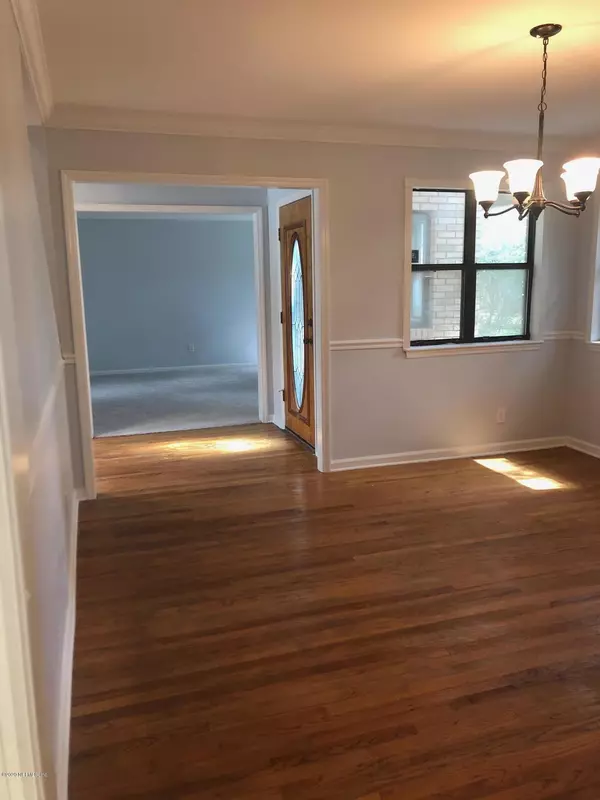$420,000
$449,900
6.6%For more information regarding the value of a property, please contact us for a free consultation.
2989 BERNICE CT Jacksonville, FL 32257
4 Beds
4 Baths
3,342 SqFt
Key Details
Sold Price $420,000
Property Type Single Family Home
Sub Type Single Family Residence
Listing Status Sold
Purchase Type For Sale
Square Footage 3,342 sqft
Price per Sqft $125
Subdivision Plummers Bluff
MLS Listing ID 1074888
Sold Date 03/04/21
Style Contemporary
Bedrooms 4
Full Baths 4
HOA Y/N No
Originating Board realMLS (Northeast Florida Multiple Listing Service)
Year Built 1983
Property Description
Welcome to Beauclerc! Where tree lined streets and beautifully manicured lawns offer a picturesque place to call home.With over 1/3 of an acre, and hosting 4bedrooms/4 baths, complete with an inground pool, this is a must have!Recent updates are abundant in this over 3300 sq ft home.From the beautiful kitchen with new quartz counters, to updated lighting thruout, you will love calling this one home!The floorplan has a wonderful flow leading from formal living & dining rooms to the large family room with soaring floor to ceiling fireplace.An open kitchen spills out to the bright and sunny Florida room which leads to the backyard pool!Your master suite rounds out the 1st floor offering private pool access. Finally,3 bedrooms/2 bths occupy 2nd story. Offered with addt'l lot at $539,900
Location
State FL
County Duval
Community Plummers Bluff
Area 013-Beauclerc/Mandarin North
Direction San Jose Blvd heading South, turn Right onto Beauclerc Rd, turn Left onto Scott Mill Rd, take Left onto Bernice Ct. Home is straight ahead in cul-de-sac on the left.
Interior
Interior Features Breakfast Nook, Built-in Features, Entrance Foyer, Kitchen Island, Primary Bathroom -Tub with Separate Shower, Primary Downstairs, Split Bedrooms, Vaulted Ceiling(s), Walk-In Closet(s)
Heating Central
Cooling Central Air
Fireplaces Number 1
Fireplaces Type Wood Burning
Fireplace Yes
Laundry Electric Dryer Hookup, Washer Hookup
Exterior
Parking Features Attached, Garage
Garage Spaces 2.0
Pool In Ground
Roof Type Shingle
Total Parking Spaces 2
Private Pool No
Building
Sewer Public Sewer
Water Public
Architectural Style Contemporary
New Construction No
Others
Tax ID 1496331025
Acceptable Financing Cash, Conventional, FHA, VA Loan
Listing Terms Cash, Conventional, FHA, VA Loan
Read Less
Want to know what your home might be worth? Contact us for a FREE valuation!

Our team is ready to help you sell your home for the highest possible price ASAP
Bought with PONTE VEDRA PALM VALLEY REAL ESTATE COMPANY LLC





