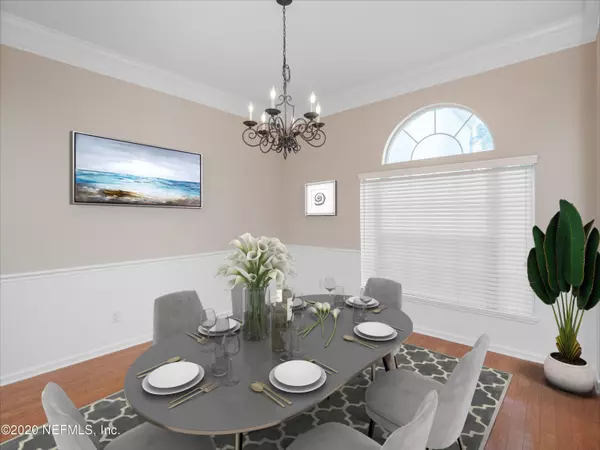$449,900
$449,900
For more information regarding the value of a property, please contact us for a free consultation.
829 TEMPLETON LN Ponte Vedra, FL 32081
4 Beds
4 Baths
3,071 SqFt
Key Details
Sold Price $449,900
Property Type Single Family Home
Sub Type Single Family Residence
Listing Status Sold
Purchase Type For Sale
Square Footage 3,071 sqft
Price per Sqft $146
Subdivision Walden Chase
MLS Listing ID 1087590
Sold Date 02/04/21
Style Traditional
Bedrooms 4
Full Baths 4
HOA Fees $55/ann
HOA Y/N Yes
Originating Board realMLS (Northeast Florida Multiple Listing Service)
Year Built 2004
Property Description
**Can CONTINUE TO SHOW under first right of refusal.** NO CDD FEES! BEAUTIFUL remodeled home in Walden Chase. Zoned for Valley Ridge K-8, Nease HS. Upgraded leaded glass front door, warm hardwood floors, FRESH INTERIOR PAINT, NEW LPV Floors. NO CARPET! Dedicated office w/custom french doors. Gorgeous kitchen w/pendant lights, SS Appls, tile backsplash, LED Lights & Wine Cooler. Owners Suite has a spa bath, double shower heads, granite tops, custom closets & jetted garden tub. Tri-split plan has each bedroom w/private bath. Upstairs bonus room could be huge bdrm, media room, 2nd home office or gym. Private, wooded lot with full fence & paver patio + room for pool! Screened lanai is a perfect spot to entertain guests w/tall ceilings & tile flooring, outdoor speakers. Can close fast!
Location
State FL
County St. Johns
Community Walden Chase
Area 272-Nocatee South
Direction US1 - head East on Valley Ridge. Turn Right at Palm Valley stop light. Right into Walden Chase. Stay R @ Roundabout. Turn Left @ Ashton Ct. Quick right on Devonhurst. Next left on Templeton Lane.
Interior
Interior Features Breakfast Bar, Breakfast Nook, Eat-in Kitchen, Entrance Foyer, Pantry, Primary Bathroom -Tub with Separate Shower, Primary Downstairs, Split Bedrooms, Vaulted Ceiling(s), Walk-In Closet(s)
Heating Central, Electric
Cooling Central Air, Electric
Flooring Tile, Vinyl, Wood
Furnishings Unfurnished
Laundry Electric Dryer Hookup, Washer Hookup
Exterior
Parking Features Attached, Garage
Garage Spaces 2.0
Fence Back Yard, Wood
Pool Community, None
Amenities Available Basketball Court, Playground, Tennis Court(s)
View Protected Preserve
Roof Type Shingle
Porch Front Porch, Patio
Total Parking Spaces 2
Private Pool No
Building
Lot Description Wooded
Sewer Public Sewer
Water Public
Architectural Style Traditional
Structure Type Frame,Stucco
New Construction No
Schools
Elementary Schools Valley Ridge Academy
Middle Schools Valley Ridge Academy
High Schools Allen D. Nease
Others
HOA Name LELAND
Tax ID 0232414760
Acceptable Financing Cash, Conventional, FHA, VA Loan
Listing Terms Cash, Conventional, FHA, VA Loan
Read Less
Want to know what your home might be worth? Contact us for a FREE valuation!

Our team is ready to help you sell your home for the highest possible price ASAP
Bought with DRIFTWOOD REALTY GROUP





