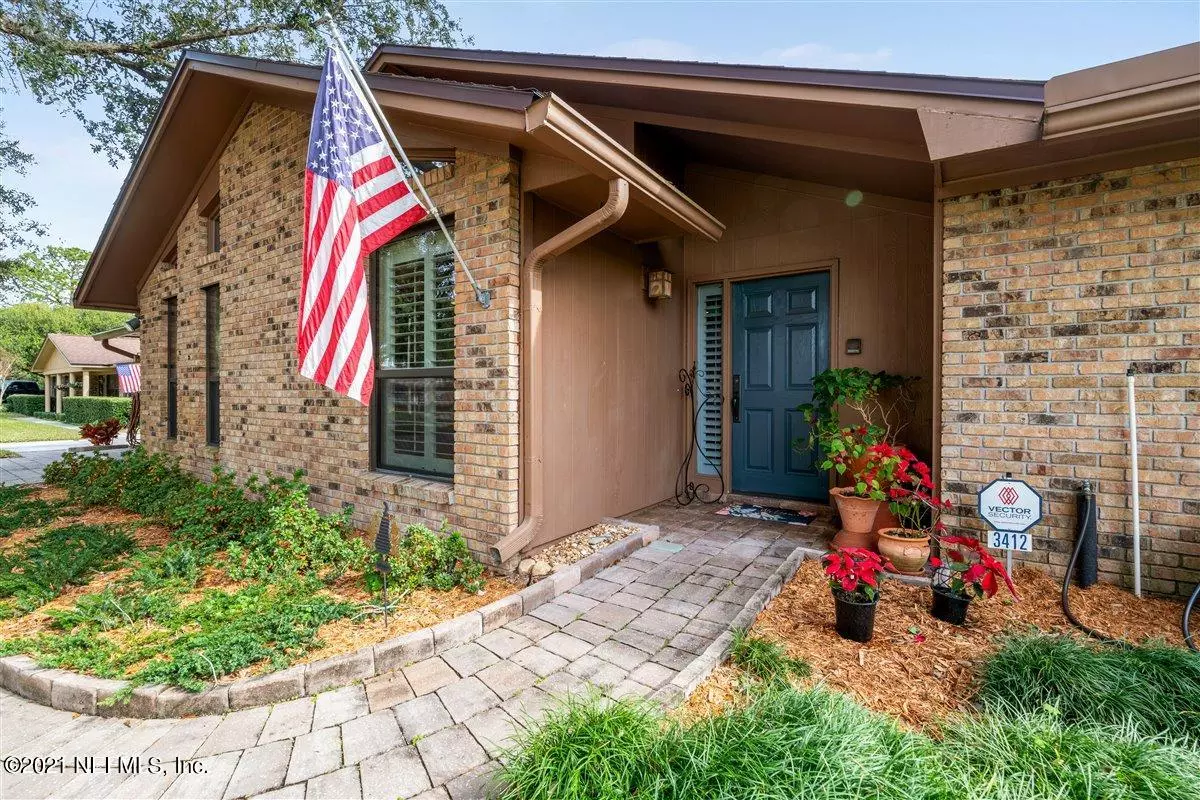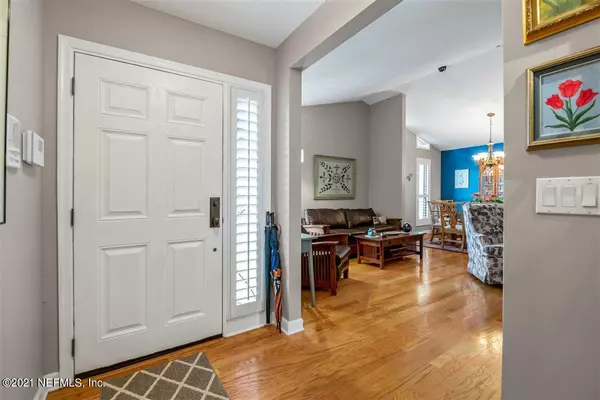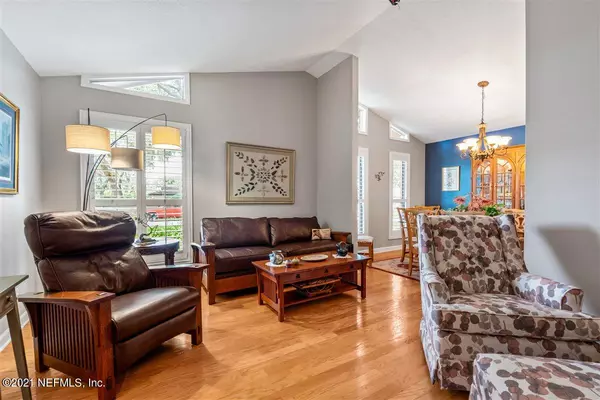$341,000
$339,500
0.4%For more information regarding the value of a property, please contact us for a free consultation.
3412 PICKWICK DR S Jacksonville, FL 32257
3 Beds
2 Baths
1,840 SqFt
Key Details
Sold Price $341,000
Property Type Single Family Home
Sub Type Single Family Residence
Listing Status Sold
Purchase Type For Sale
Square Footage 1,840 sqft
Price per Sqft $185
Subdivision Pickwick Park
MLS Listing ID 1091728
Sold Date 03/08/21
Style Ranch,Traditional
Bedrooms 3
Full Baths 2
HOA Y/N No
Originating Board realMLS (Northeast Florida Multiple Listing Service)
Year Built 1981
Property Description
Spectacular pool home on spacious treed lot with private fenced back yard. This immaculate 3-bedroom, 2-bath home- has a kitchen with granite counter tops, tile backsplash, wood panel refrigerator and dishwasher, travertine floors, raised panel cabinetry, custom lighting, plus an eat-in kitchen. Hardwood floors, wooden shutters throughout, wood burning fireplace with brick hearth. Marvelous Murphy bed with built-in cabinets in guest room. Awesome salt water pool, paver decking, retractable awning, landscaped lawn, with large custom-built storage shed and outdoor firepit. Patio lighting accents and television to enhance outdoor entertainment. Paver driveway and walkway with inset lights. Two-car garage with ramp into home and attractive epoxy topcoat floor. New Lennox A/C and water softener softener
Location
State FL
County Duval
Community Pickwick Park
Area 013-Beauclerc/Mandarin North
Direction San Jose Blvd. north from I-295, turn left to Beauclerc Road to left on Beauclerc Cove Rd. Follow to 3412 Pickwick Dr. S on left.
Rooms
Other Rooms Shed(s)
Interior
Interior Features Breakfast Nook, Built-in Features, Eat-in Kitchen, Primary Bathroom - Tub with Shower, Primary Downstairs, Walk-In Closet(s)
Heating Central, Heat Pump
Cooling Central Air
Flooring Tile, Wood
Fireplaces Number 1
Fireplaces Type Wood Burning
Fireplace Yes
Laundry Electric Dryer Hookup, Washer Hookup
Exterior
Parking Features Additional Parking, Attached, Garage, Garage Door Opener
Garage Spaces 2.0
Fence Back Yard, Wood
Pool In Ground
Roof Type Shingle
Porch Front Porch, Patio
Total Parking Spaces 2
Private Pool No
Building
Lot Description Sprinklers In Front, Sprinklers In Rear
Sewer Public Sewer
Water Public
Architectural Style Ranch, Traditional
Structure Type Frame
New Construction No
Schools
Elementary Schools Beauclerc
High Schools Atlantic Coast
Others
Tax ID 1494121082
Security Features Smoke Detector(s)
Acceptable Financing Cash, Conventional, FHA, VA Loan
Listing Terms Cash, Conventional, FHA, VA Loan
Read Less
Want to know what your home might be worth? Contact us for a FREE valuation!

Our team is ready to help you sell your home for the highest possible price ASAP





