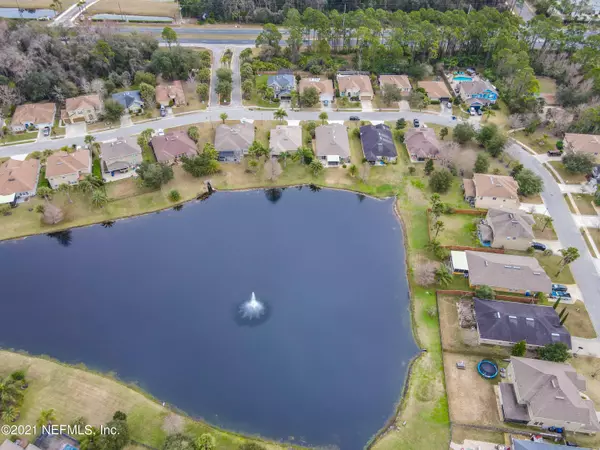$263,000
$264,900
0.7%For more information regarding the value of a property, please contact us for a free consultation.
205 BRANTLEY HARBOR DR St Augustine, FL 32086
3 Beds
2 Baths
1,686 SqFt
Key Details
Sold Price $263,000
Property Type Single Family Home
Sub Type Single Family Residence
Listing Status Sold
Purchase Type For Sale
Square Footage 1,686 sqft
Price per Sqft $155
Subdivision Grand Cay
MLS Listing ID 1093924
Sold Date 03/15/21
Style Contemporary,Spanish,Traditional
Bedrooms 3
Full Baths 2
HOA Fees $37/ann
HOA Y/N Yes
Originating Board realMLS (Northeast Florida Multiple Listing Service)
Year Built 2007
Property Sub-Type Single Family Residence
Property Description
Welcome Home to this Charming 3 Bed/2 Bath Home in the established neighborhood of Grand Cay. This Cozy Community is situated just South of Town close to shopping, parks, restaurants and just 10 minutes from Crescent Beach!
The open-concept floorplan is great for daily living or entertain family and friends. Tile floors throughout except bedrooms means an easy clean-up too! End the day on your lanai, watching the Sunset over the Beautiful Fountain on the Large Lake right beyond your backyard!
Location
State FL
County St. Johns
Community Grand Cay
Area 337-Old Moultrie Rd/Wildwood
Direction US1 South to Walkers Cay (Grand Cay); left on Brantley Harbor Dr. to 205 Brantley Harbor Drive.
Interior
Interior Features Breakfast Bar, Entrance Foyer, Pantry, Primary Bathroom - Shower No Tub, Split Bedrooms, Walk-In Closet(s)
Heating Central
Cooling Central Air
Flooring Carpet, Tile
Fireplaces Number 1
Fireplace Yes
Laundry Electric Dryer Hookup, Washer Hookup
Exterior
Garage Spaces 2.0
Pool None
Amenities Available Playground
Porch Porch, Screened
Total Parking Spaces 2
Private Pool No
Building
Lot Description Sprinklers In Front, Sprinklers In Rear
Sewer Public Sewer
Water Public
Architectural Style Contemporary, Spanish, Traditional
Structure Type Frame,Stucco
New Construction No
Schools
Elementary Schools Otis A. Mason
Middle Schools Gamble Rogers
High Schools Pedro Menendez
Others
Tax ID 1823240690
Acceptable Financing Cash, Conventional, FHA, VA Loan
Listing Terms Cash, Conventional, FHA, VA Loan
Read Less
Want to know what your home might be worth? Contact us for a FREE valuation!

Our team is ready to help you sell your home for the highest possible price ASAP
Bought with NON MLS (realMLS)





