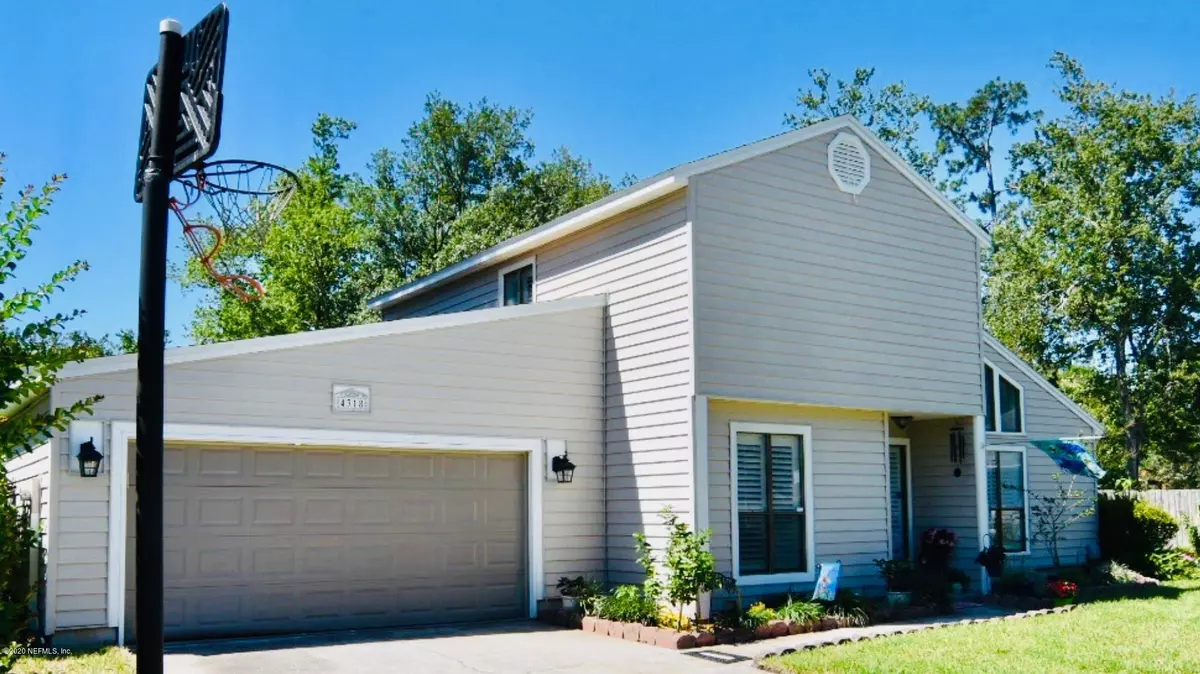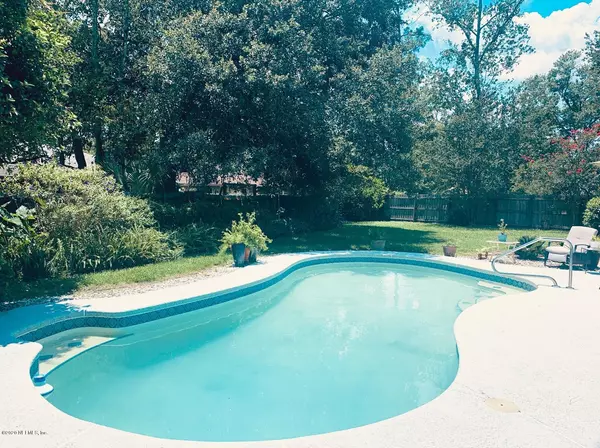$280,000
$265,000
5.7%For more information regarding the value of a property, please contact us for a free consultation.
4318 WINDSWEPT CT Jacksonville, FL 32257
3 Beds
2 Baths
1,404 SqFt
Key Details
Sold Price $280,000
Property Type Single Family Home
Sub Type Single Family Residence
Listing Status Sold
Purchase Type For Sale
Square Footage 1,404 sqft
Price per Sqft $199
Subdivision Walnut Bend
MLS Listing ID 1095878
Sold Date 04/01/21
Style Traditional
Bedrooms 3
Full Baths 2
HOA Y/N No
Originating Board realMLS (Northeast Florida Multiple Listing Service)
Year Built 1982
Property Description
''HOME SWEET HOME''. NO HOA, NO CDD! Enjoy the in-ground pool while gathering in the large private fenced rear yard and enclosed patio. This home has a NEW architectural roof, a unique floor plan, great features & located on private cul-de-sac street. High vaulted ceilings, beautiful wood burning stone F/P, plantation shutters, framed mirrored wall, fresh interior paint, updated bathroom & jacuzzi tub, corian kitchen countertops, custom recessed kitchen lighting, stainless steel appliances, NEW double sided gates and fencing. The separate storage space behind garage can be turned into a pool bath, mudroom or laundry room! Great location and awesome schools! MULTIPLE OFFERS REC'D, SELLER ASKING FOR HIGHEST & BEST BY NO LATER THAN 5:00 pm on FEB 21, 2021.
Location
State FL
County Duval
Community Walnut Bend
Area 013-Beauclerc/Mandarin North
Direction Travel from I295, Exit North onto Old St. Augustine Rd to right onto Walnut Bend to right onto Castlebrook Dr to right onto Windswept Ct, home will be on the left in cul-de-sac.
Interior
Interior Features Eat-in Kitchen, Entrance Foyer, Pantry, Split Bedrooms, Walk-In Closet(s)
Heating Central, Electric, Other
Cooling Central Air, Electric
Flooring Carpet, Tile, Wood
Fireplaces Number 1
Fireplaces Type Wood Burning
Fireplace Yes
Laundry Electric Dryer Hookup, In Carport, In Garage, Washer Hookup
Exterior
Parking Features Attached, Garage
Garage Spaces 2.0
Fence Back Yard, Wood
Pool In Ground
Utilities Available Cable Connected
Roof Type Shingle
Porch Glass Enclosed, Patio
Total Parking Spaces 2
Private Pool No
Building
Sewer Public Sewer
Water Public
Architectural Style Traditional
Structure Type Frame,Vinyl Siding
New Construction No
Others
Tax ID 1556758054
Acceptable Financing Cash, Conventional, FHA, VA Loan
Listing Terms Cash, Conventional, FHA, VA Loan
Read Less
Want to know what your home might be worth? Contact us for a FREE valuation!

Our team is ready to help you sell your home for the highest possible price ASAP
Bought with WATSON REALTY CORP





