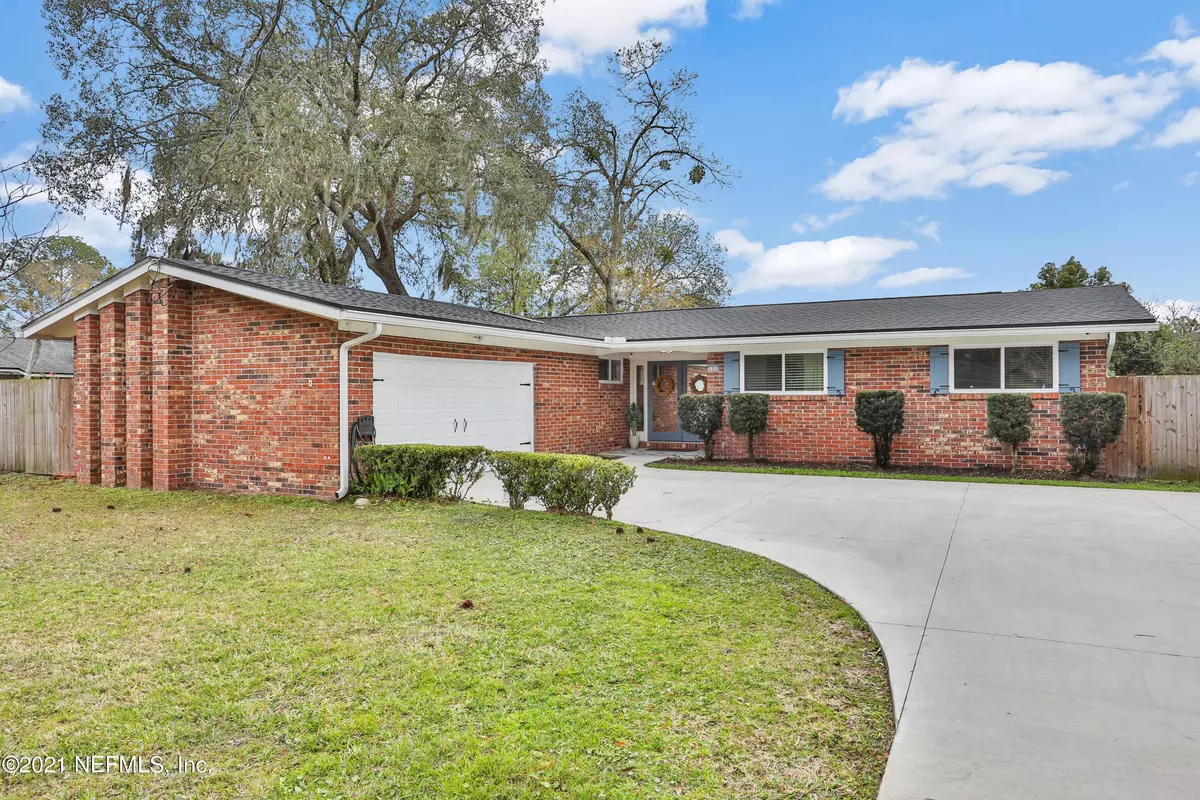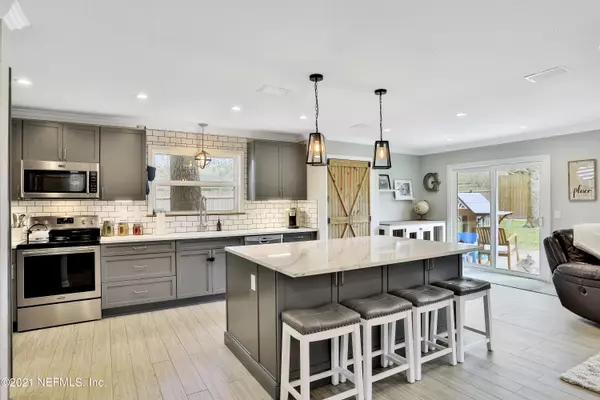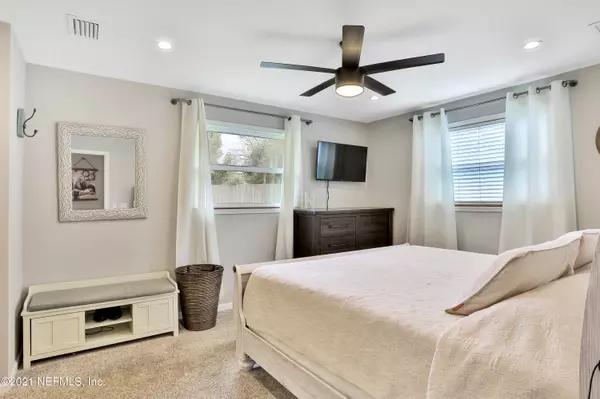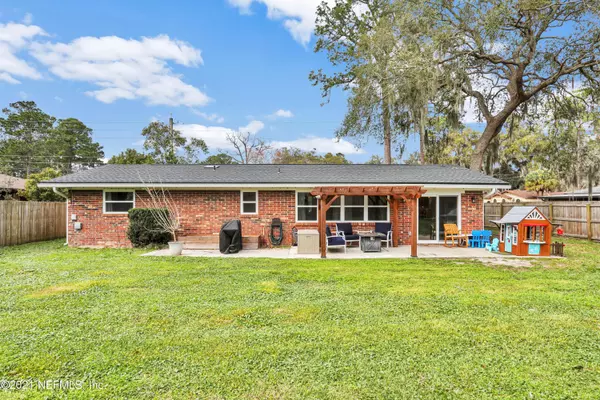$322,000
$325,000
0.9%For more information regarding the value of a property, please contact us for a free consultation.
3352 BEAUCLERC RD Jacksonville, FL 32257
3 Beds
2 Baths
1,590 SqFt
Key Details
Sold Price $322,000
Property Type Single Family Home
Sub Type Single Family Residence
Listing Status Sold
Purchase Type For Sale
Square Footage 1,590 sqft
Price per Sqft $202
Subdivision Pickwick Park
MLS Listing ID 1096632
Sold Date 04/15/21
Style Traditional
Bedrooms 3
Full Baths 2
HOA Y/N No
Originating Board realMLS (Northeast Florida Multiple Listing Service)
Year Built 1972
Property Description
The incredible fully remodeled home WILL NOT LAST! Every last detail has been designed to perfection, with stunning upgrades and finishes throughout. The Norwegian brick home has the perfect balance of modern farmhouse, with natural light flowing throughout each room. Some of the upgrades and updates include new windows, crown molding, maple wood kitchen cabinets, Cambria quartz countertops, Maytag appliances, fully remodeled bathrooms, upgraded interior doors, wood-look tile floors, plush carpeting, and fence with double aluminum gates in 2017 - perfect for boat/RV accomodations!! New roof, insulation, HVAC, painted soffits, gutters, double entry front doors, painted garage floors, knock-down ceiling in 2018. New extra-wide driveway in 2020. SEE SUPPLEMENT. House comes equipped with Wi-Fi-enabled; Nest, Ring doorbell, Nexx garage opener, Schlage front keyless entry, and pre wire for security cameras.
Location
State FL
County Duval
Community Pickwick Park
Area 013-Beauclerc/Mandarin North
Direction From San Jose Blvd: Head N towards I-295. Turn LT onto Oak Bluff Ln. Turn RT onto Scott Mill Rd. Turn RT onto Beauclerc Rd.
Interior
Interior Features Breakfast Bar, Entrance Foyer
Heating Central
Cooling Central Air
Flooring Carpet, Tile
Exterior
Garage Spaces 2.0
Fence Back Yard, Wood
Pool None
Roof Type Shingle
Porch Patio
Total Parking Spaces 2
Private Pool No
Building
Sewer Public Sewer
Water Public
Architectural Style Traditional
New Construction No
Others
Tax ID 1488510000
Acceptable Financing Cash, Conventional, FHA, VA Loan
Listing Terms Cash, Conventional, FHA, VA Loan
Read Less
Want to know what your home might be worth? Contact us for a FREE valuation!

Our team is ready to help you sell your home for the highest possible price ASAP





