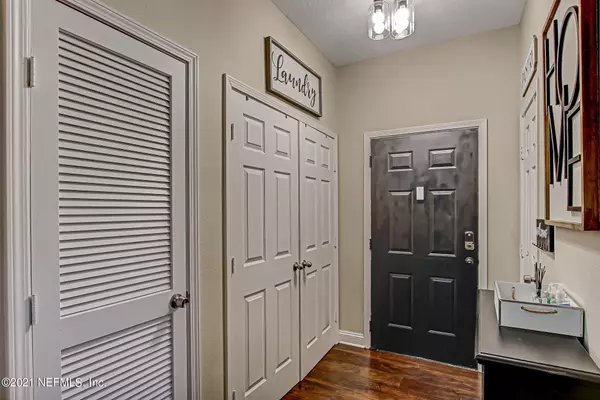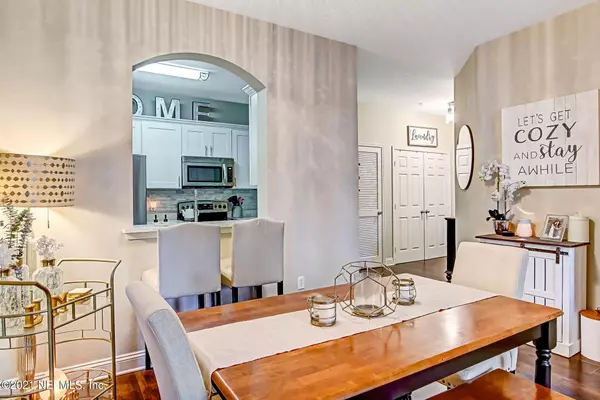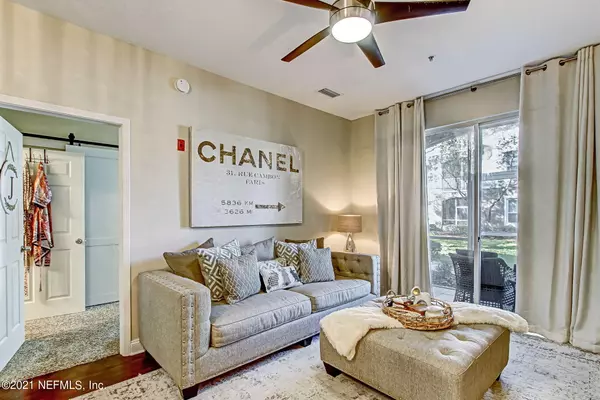$180,000
$195,900
8.1%For more information regarding the value of a property, please contact us for a free consultation.
10550 BAYMEADOWS RD #403 Jacksonville, FL 32256
3 Beds
2 Baths
1,206 SqFt
Key Details
Sold Price $180,000
Property Type Condo
Sub Type Condominium
Listing Status Sold
Purchase Type For Sale
Square Footage 1,206 sqft
Price per Sqft $149
Subdivision The Overlook
MLS Listing ID 1099380
Sold Date 05/26/21
Style Flat
Bedrooms 3
Full Baths 2
HOA Y/N No
Originating Board realMLS (Northeast Florida Multiple Listing Service)
Year Built 1999
Property Description
Extensive remodel in this magnificent 3 bedroom / 2 bath condo close to St Johns Town Center. Updated kitchen with shaker cabinets, stainless appliances, French Door Fridge, quartz countertops, undercounter sink, offset subway backsplash, gooseneck faucet & disposal. Newly installed shelving for convenient pantry. Entry, Dining & Living room have wood look laminate flooring & new carpeting in all bedrooms. Freshly painted walls, doors, baseboards & trim in coastal grey & bright white. Laundry closet has new washer, dryer & floating shelves. Master suite has custom closet & new barn door. Updated master bath with white shaker cabinets, tile floor & shower. 2 additional bedrooms with new closet organizers & shared hall bath. New lighting thru out, new blinds & screened patio door.
Location
State FL
County Duval
Community The Overlook
Area 024-Baymeadows/Deerwood
Direction From Baymeadows Rd. turn into Overlook Condos, at stop sign turn L, take immediate L, follow around to 3rd Bldg on right. 1st floor unit.
Interior
Interior Features Breakfast Bar, Entrance Foyer, Pantry, Primary Bathroom - Shower No Tub, Primary Downstairs, Smart Thermostat, Split Bedrooms, Walk-In Closet(s)
Heating Central, Heat Pump
Cooling Central Air
Flooring Carpet, Laminate, Tile
Furnishings Unfurnished
Exterior
Parking Features Assigned
Utilities Available Cable Available
Amenities Available Clubhouse, Fitness Center, Management - Full Time
Porch Patio, Porch, Screened
Private Pool No
Building
Lot Description Other
Story 3
Sewer Public Sewer
Water Public
Architectural Style Flat
Level or Stories 3
New Construction No
Others
HOA Name the Overlook
HOA Fee Include Insurance,Maintenance Grounds,Sewer,Trash,Water
Tax ID 1677586170
Security Features Smoke Detector(s)
Acceptable Financing Cash, Conventional
Listing Terms Cash, Conventional
Read Less
Want to know what your home might be worth? Contact us for a FREE valuation!

Our team is ready to help you sell your home for the highest possible price ASAP
Bought with WATSON REALTY CORP





