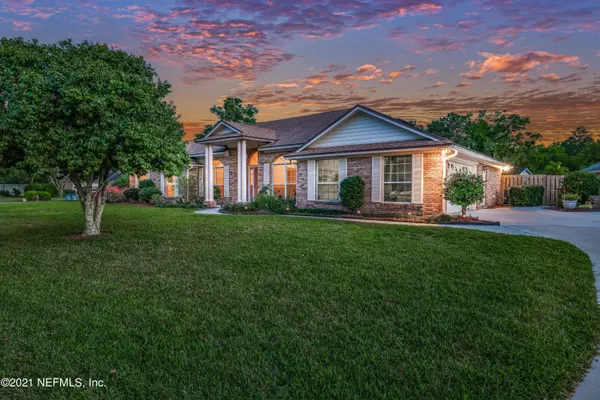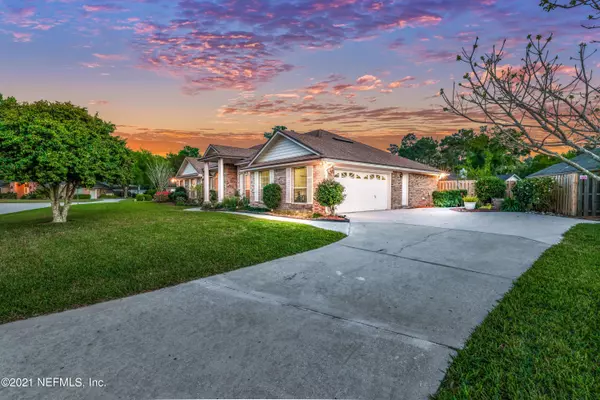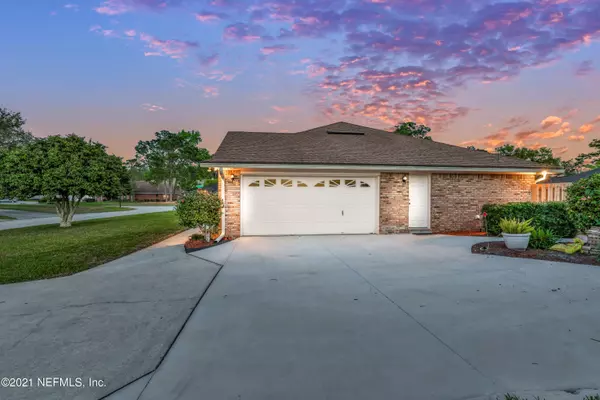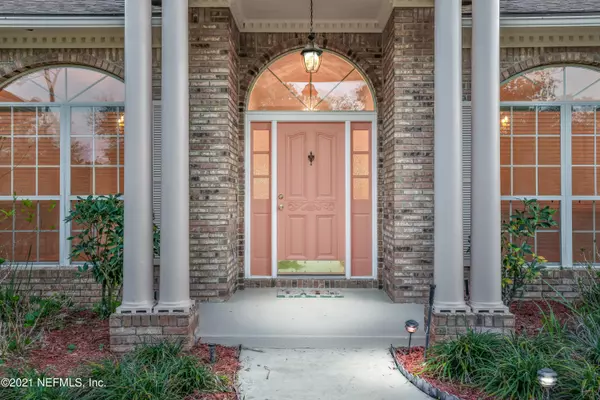$428,500
$425,000
0.8%For more information regarding the value of a property, please contact us for a free consultation.
1742 MOSSY CYPRESS LN Jacksonville, FL 32223
4 Beds
2 Baths
3,159 SqFt
Key Details
Sold Price $428,500
Property Type Single Family Home
Sub Type Single Family Residence
Listing Status Sold
Purchase Type For Sale
Square Footage 3,159 sqft
Price per Sqft $135
Subdivision Cypress Bay
MLS Listing ID 1099830
Sold Date 04/15/21
Style Ranch
Bedrooms 4
Full Baths 2
HOA Fees $42/ann
HOA Y/N Yes
Originating Board realMLS (Northeast Florida Multiple Listing Service)
Year Built 1990
Lot Dimensions .33 acres
Property Description
MULTIPLE OFFERS-HIGHEST AND BEST DUE BY FRI 3/19 AT 5:00 PM. This IMMACULATELY KEPT HOME is a neutral slate to do make it your own!! Half of the driveway has been replaced, freshly painted inside and out, refinished deck/patio outside the FL room and more. Formal living makes a great office, HUGE family room has built ins and fireplace, the bedrooms are ENORMOUS! The kitchen is open to the family room and has a desk. LG laundry rm has sink & cabinets. Bay window breakfast nook. Lovely backyard is fenced and landscaped. The HUGE FL room is tiled and has a mini split AC on remote; its 446 SQ FT (incl in total sq footage). All systems have been replaced and maintained; AC in 2016 and water heater in 2015. Architectural shingle roof is 2006 and in great shape.
Location
State FL
County Duval
Community Cypress Bay
Area 014-Mandarin
Direction From San Jose Blvd turn right on Westberry and go a couple miles. Turn right on Red Cypress Dr, turn right on Mossy Cypress, first house on left
Interior
Interior Features Breakfast Bar, Breakfast Nook, Built-in Features, Entrance Foyer, Pantry, Primary Bathroom -Tub with Separate Shower, Primary Downstairs, Split Bedrooms, Vaulted Ceiling(s), Walk-In Closet(s)
Heating Central, Heat Pump
Cooling Central Air
Flooring Carpet, Tile, Vinyl
Fireplaces Number 1
Fireplaces Type Wood Burning
Fireplace Yes
Laundry Electric Dryer Hookup, Washer Hookup
Exterior
Parking Features Attached, Garage, Garage Door Opener
Garage Spaces 2.0
Fence Back Yard
Pool Community, None
Utilities Available Cable Available
Roof Type Shingle
Porch Glass Enclosed, Patio, Porch
Total Parking Spaces 2
Private Pool No
Building
Lot Description Cul-De-Sac, Irregular Lot, Sprinklers In Front, Sprinklers In Rear
Sewer Public Sewer
Water Public
Architectural Style Ranch
Structure Type Frame
New Construction No
Others
Tax ID 1060875102
Acceptable Financing Cash, Conventional, FHA, VA Loan
Listing Terms Cash, Conventional, FHA, VA Loan
Read Less
Want to know what your home might be worth? Contact us for a FREE valuation!

Our team is ready to help you sell your home for the highest possible price ASAP
Bought with RE/MAX SPECIALISTS





