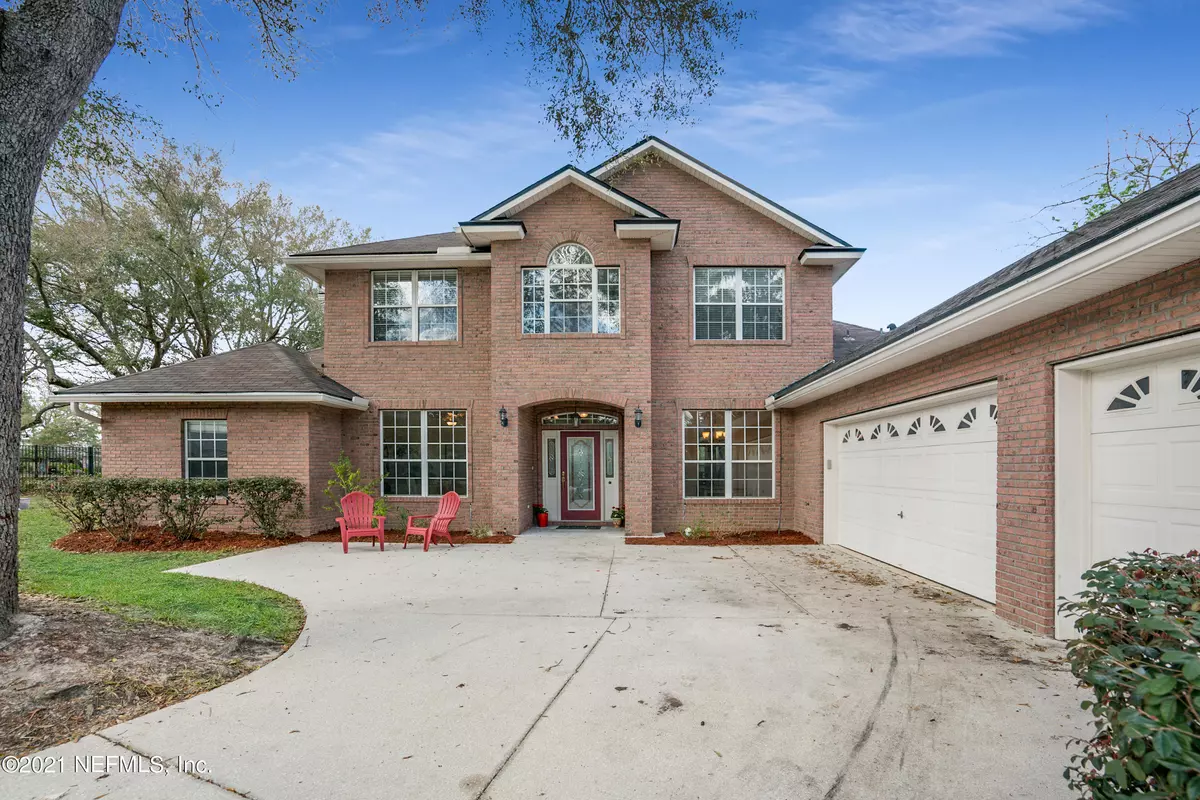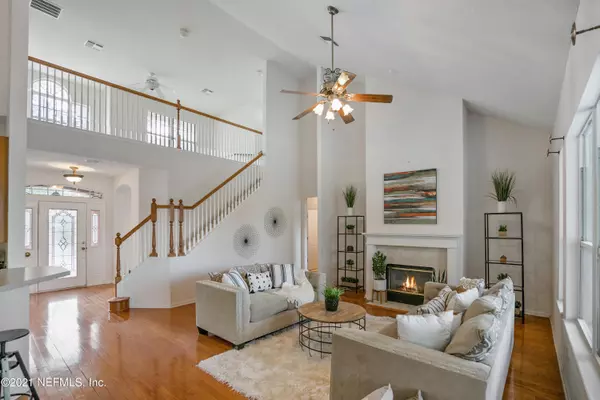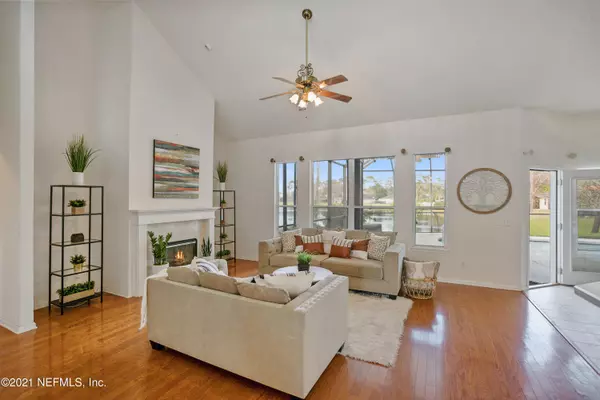$473,000
$447,900
5.6%For more information regarding the value of a property, please contact us for a free consultation.
4052 LONICERA LOOP Jacksonville, FL 32259
4 Beds
4 Baths
2,747 SqFt
Key Details
Sold Price $473,000
Property Type Single Family Home
Sub Type Single Family Residence
Listing Status Sold
Purchase Type For Sale
Square Footage 2,747 sqft
Price per Sqft $172
Subdivision Pine Chase
MLS Listing ID 1099367
Sold Date 04/12/21
Style Multi Generational,Traditional
Bedrooms 4
Full Baths 4
HOA Fees $39/ann
HOA Y/N Yes
Originating Board realMLS (Northeast Florida Multiple Listing Service)
Year Built 2002
Property Description
The long and winding road will lead you home to this brick beauty on a pond. Watch the sunset on the pond while you fish or take a swim in your screened in pool. This home has been loved by only one family and boasts large rooms with ample storage. Open concept kitchen make entertaining inside and outside a joy. The grand foyer has an office to the left and dining room to the right with Wainscoting. Hardwood floors throughout great room and tile in the kitchen. Downstairs bedrooms have brand new carpeting. Owner's suite has view of the pool and pond with a sitting area great for bird watching. Garden tub with separate shower and two walk in closets complete the suite. Staircase off great room lead to the loft bonus area, bedroom and bathroom upstairs
perfect for a teen retreat or in-laws. in-laws.
Location
State FL
County St. Johns
Community Pine Chase
Area 301-Julington Creek/Switzerland
Direction Heading south on US-1 turn right on race track road, turn left on Butterfly Branch Dr, then left on Lonicera Loop. This brick beauty will be on your left.
Interior
Interior Features Breakfast Bar, Eat-in Kitchen, Pantry, Primary Bathroom -Tub with Separate Shower, Primary Downstairs, Split Bedrooms
Heating Central
Cooling Central Air
Exterior
Parking Features Additional Parking
Garage Spaces 3.0
Pool In Ground
Total Parking Spaces 3
Private Pool No
Building
Water Public
Architectural Style Multi Generational, Traditional
New Construction No
Schools
High Schools Creekside
Others
Tax ID 2495405650
Acceptable Financing Cash, Conventional, FHA, VA Loan
Listing Terms Cash, Conventional, FHA, VA Loan
Read Less
Want to know what your home might be worth? Contact us for a FREE valuation!

Our team is ready to help you sell your home for the highest possible price ASAP





