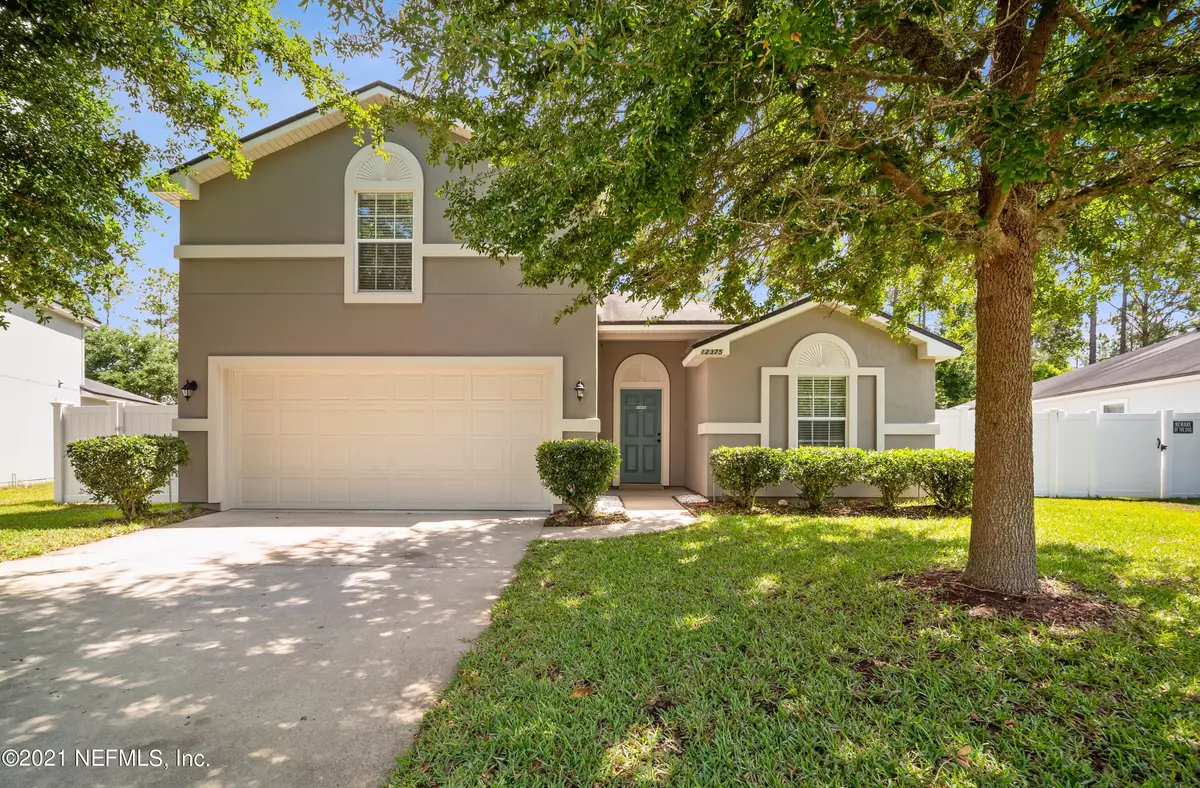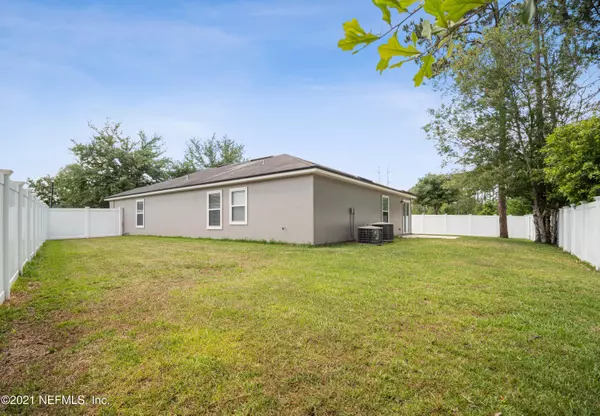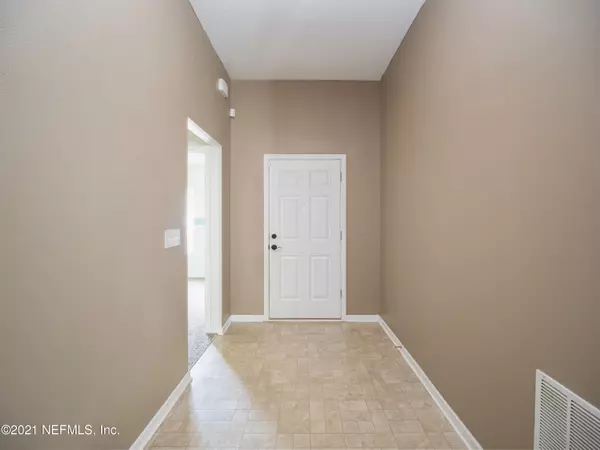$285,901
$270,000
5.9%For more information regarding the value of a property, please contact us for a free consultation.
12375 ANARANIA DR Jacksonville, FL 32220
5 Beds
2 Baths
2,116 SqFt
Key Details
Sold Price $285,901
Property Type Single Family Home
Sub Type Single Family Residence
Listing Status Sold
Purchase Type For Sale
Square Footage 2,116 sqft
Price per Sqft $135
Subdivision Hunters Walk
MLS Listing ID 1111423
Sold Date 06/29/21
Bedrooms 5
Full Baths 2
HOA Fees $35/qua
HOA Y/N Yes
Originating Board realMLS (Northeast Florida Multiple Listing Service)
Year Built 2009
Lot Dimensions 50x120
Property Sub-Type Single Family Residence
Property Description
Open house Sunday 5/23/21 1p-3p...
This lovely home located in Hunters Walk is truly welcoming... With a spacious open floor plan and brand new carpeting. The open kitchen has stainless steel appliances and the natural light flowing from the family room makes family and company feel welcome without being in the way. The 2nd floor bedroom is ideal for providing a teen or company a place to retreat. The Master suite has a large garden tub that whispers relaxation along with a walk-in closet. And to top it off is the large fenced in back yard that is PERFECT for private family/friend gatherings as well as an ideal play area for children. A quiet community located near major highways with easy access to restaurants and shopping. You will want to call this home!
Location
State FL
County Duval
Community Hunters Walk
Area 081-Marietta/Whitehouse/Baldwin/Garden St
Direction I-95 N to I-10 W, EXIT 351B stay on I-10 W to Chafee Rd EXIT 351 toward Whitehouse, Left onto Chafee Rd, Left onto W Beaver St, Right onto Halsema Rd. Left onto Anarania Dr. 12375 Anarania Dr on right
Interior
Interior Features Breakfast Bar, Breakfast Nook, Entrance Foyer, Pantry, Primary Bathroom -Tub with Separate Shower, Primary Downstairs
Heating Central
Cooling Central Air
Flooring Carpet, Vinyl
Laundry Electric Dryer Hookup, Washer Hookup
Exterior
Parking Features Attached, Garage, Garage Door Opener
Garage Spaces 2.0
Fence Back Yard
Pool None
Amenities Available Playground
Roof Type Shingle
Porch Patio
Total Parking Spaces 2
Private Pool No
Building
Lot Description Sprinklers In Front, Sprinklers In Rear
Sewer Public Sewer
Water Public
Structure Type Stucco
New Construction No
Schools
Elementary Schools White House
Middle Schools Baldwin
High Schools Baldwin
Others
Tax ID 0018170370
Security Features Smoke Detector(s)
Acceptable Financing Cash, Conventional, FHA, VA Loan
Listing Terms Cash, Conventional, FHA, VA Loan
Read Less
Want to know what your home might be worth? Contact us for a FREE valuation!

Our team is ready to help you sell your home for the highest possible price ASAP
Bought with INI REALTY





