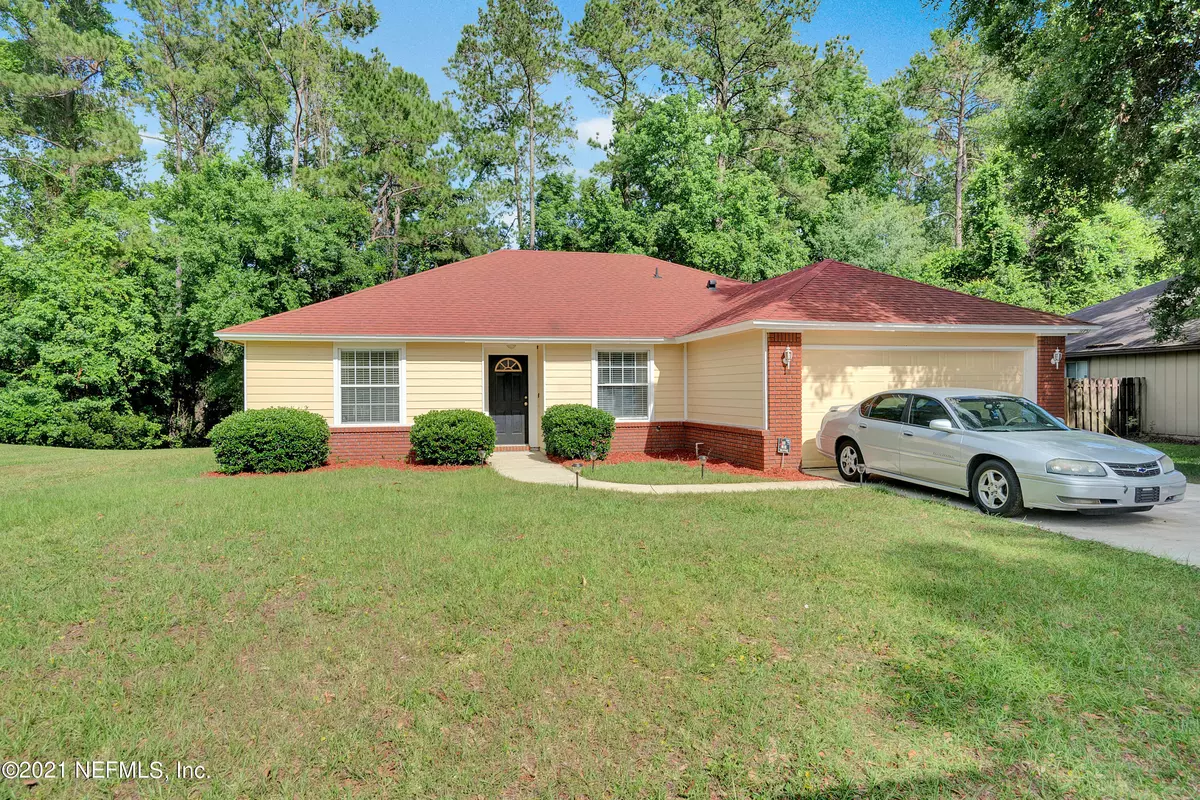$240,000
$215,000
11.6%For more information regarding the value of a property, please contact us for a free consultation.
11751 CHERRY BARK DR E Jacksonville, FL 32218
3 Beds
2 Baths
1,644 SqFt
Key Details
Sold Price $240,000
Property Type Single Family Home
Sub Type Single Family Residence
Listing Status Sold
Purchase Type For Sale
Square Footage 1,644 sqft
Price per Sqft $145
Subdivision Oakleigh Pointe
MLS Listing ID 1111580
Sold Date 07/14/21
Style Ranch
Bedrooms 3
Full Baths 2
HOA Fees $16/ann
HOA Y/N Yes
Originating Board realMLS (Northeast Florida Multiple Listing Service)
Year Built 1999
Property Description
Seller requests all offers be submitted by 3pm on Friday May 28th. Super Awesome single Story Ranch with 3 bedrooms and 2 full bathrooms featuring a large family room with high ceilings and cozy fireplace. 5 year old ROOF, Newer AC and light and bright throughout. This home is clean and neat as a pin. Offering a separate living room and dining room, large master with walk in closet, Master bath has double sink , tub and shower. Large backyard and no neighbors behind you other than the birds and trees. A gorgeous move in ready home that needs nothing but a new family to enjoy this updated one story home with room for a Pool and in an amazing location close to shopping and a short drive to the beaches
Location
State FL
County Duval
Community Oakleigh Pointe
Area 091-Garden City/Airport
Direction From I-95 EXIST Dunn ave, take right go one block to Harts road, take right for 1.2 miles to (Oakleigh Pointe subdivision) take right on Chesnut Oak dr. south to right Cherry Bark dr. east
Interior
Interior Features Eat-in Kitchen, Entrance Foyer, Pantry, Primary Bathroom -Tub with Separate Shower, Primary Downstairs, Vaulted Ceiling(s), Walk-In Closet(s)
Heating Central, Electric
Cooling Central Air, Electric
Flooring Tile, Wood
Laundry Electric Dryer Hookup, Washer Hookup
Exterior
Parking Features Attached, Garage, Garage Door Opener
Garage Spaces 2.0
Pool None
Roof Type Shingle
Total Parking Spaces 2
Private Pool No
Building
Sewer Public Sewer
Water Public
Architectural Style Ranch
Structure Type Frame
New Construction No
Others
Tax ID 0197035235
Acceptable Financing Cash, Conventional, FHA, VA Loan
Listing Terms Cash, Conventional, FHA, VA Loan
Read Less
Want to know what your home might be worth? Contact us for a FREE valuation!

Our team is ready to help you sell your home for the highest possible price ASAP





