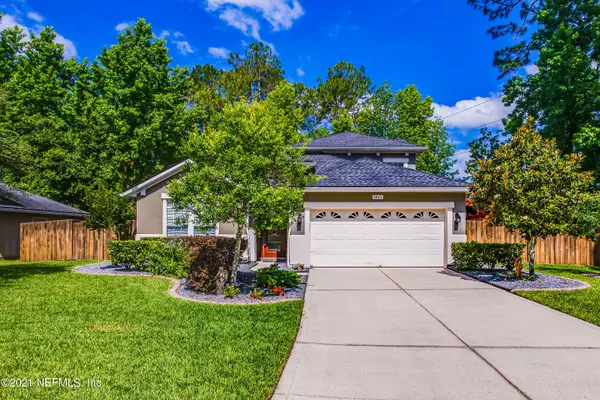$430,000
$409,000
5.1%For more information regarding the value of a property, please contact us for a free consultation.
2071 N CRANBROOK AVE St Augustine, FL 32092
5 Beds
3 Baths
2,512 SqFt
Key Details
Sold Price $430,000
Property Type Single Family Home
Sub Type Single Family Residence
Listing Status Sold
Purchase Type For Sale
Square Footage 2,512 sqft
Price per Sqft $171
Subdivision Stonehurst Plantation
MLS Listing ID 1111866
Sold Date 06/11/21
Style Traditional
Bedrooms 5
Full Baths 3
HOA Fees $58/qua
HOA Y/N Yes
Originating Board realMLS (Northeast Florida Multiple Listing Service)
Year Built 2006
Property Description
Make this gorgeous St. Augustine location at Stonehurst Plantation your new home! This one of kind extravagant 5 bedroom 3 bath 2512 square foot home located on a private cul-de-sac is now available! The gourmet kitchen includes all GE Profile Stainless Steel appliances in like new condition, comfortable Bi-level kitchen bar top with extra outlets, large Breakfast nook, Spacious double glass pane door pantry, Elegant 42 inch staggered kitchen cabinets with crown molding, custom tile back splash, and more! Maytag washer and dryer, Thick hard wood rich plank flooring throughout, New upgraded architectural shingle roof, fully fenced backyard at the end of a private cul-de-sac! Secluded 5th bedroom can be second Master suite. Screened-In back Porch leads to upgraded new pavers throughout the backyard! Custom built storage shed matching home included, and new Landscaping borders and rocks in the front yard to Wow your friend and family as they pull up to your home! Refrigerator in garage does not covey. Backyard kids swing play set, and matching benches are available.
Location
State FL
County St. Johns
Community Stonehurst Plantation
Area 304- 210 South
Direction Turn right onto County Road 210 W. Right onto Stonehurst Pkwy, then Right onto Ferncreek Dr. Turn Right onto N Cranbrook Ave, located on the left at the end of the cul-de-sac.
Interior
Interior Features Breakfast Bar, Entrance Foyer, In-Law Floorplan, Pantry, Primary Bathroom -Tub with Separate Shower, Primary Downstairs, Vaulted Ceiling(s), Walk-In Closet(s)
Heating Central
Cooling Central Air
Flooring Wood
Furnishings Unfurnished
Laundry Electric Dryer Hookup, Washer Hookup
Exterior
Parking Features Attached, Garage, Garage Door Opener
Garage Spaces 2.0
Fence Back Yard, Wood
Pool Community, Other
Utilities Available Cable Available
Amenities Available Clubhouse, Laundry, Management- On Site
Roof Type Shingle
Porch Porch, Screened
Total Parking Spaces 2
Private Pool No
Building
Lot Description Irregular Lot, Wooded
Sewer Public Sewer
Water Public
Architectural Style Traditional
Structure Type Frame,Stucco
New Construction No
Schools
Elementary Schools Timberlin Creek
Middle Schools Switzerland Point
High Schools Bartram Trail
Others
HOA Fee Include Maintenance Grounds
Tax ID 0264293120
Security Features Smoke Detector(s)
Acceptable Financing Cash, Conventional, FHA, VA Loan
Listing Terms Cash, Conventional, FHA, VA Loan
Read Less
Want to know what your home might be worth? Contact us for a FREE valuation!

Our team is ready to help you sell your home for the highest possible price ASAP
Bought with FLORIDA REALTY INVESTMENTS





