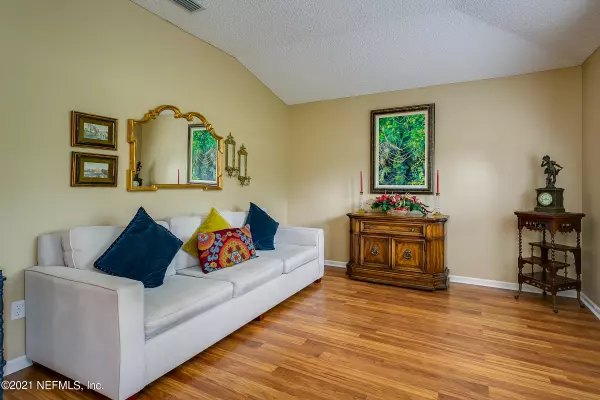$449,990
$449,990
For more information regarding the value of a property, please contact us for a free consultation.
738 WELLHOUSE DR Jacksonville, FL 32220
4 Beds
2 Baths
2,271 SqFt
Key Details
Sold Price $449,990
Property Type Single Family Home
Sub Type Single Family Residence
Listing Status Sold
Purchase Type For Sale
Square Footage 2,271 sqft
Price per Sqft $198
Subdivision Wellhouse Estates
MLS Listing ID 1114480
Sold Date 08/17/21
Bedrooms 4
Full Baths 2
HOA Fees $14/ann
HOA Y/N Yes
Originating Board realMLS (Northeast Florida Multiple Listing Service)
Year Built 2004
Lot Dimensions 100x871.67x105.64x837.61
Property Description
Come home and enjoy your very own private oasis in sought after Wellhouse Estates!! This fantastic brick pool home is situated on 1.96 acres including a beautiful pond and nature preserve. This very spacious home has everything you need. A large master bedroom with master bath, twin vanities, walk in shower, and spacious closet area, 3 additional bedrooms for guests, both formal living AND dining room, family room with a beautiful brick fireplace that opens to the refreshing screened-in pool, eat-in kitchen with 42 inch cabinets, all appliances stay. BRAND NEW ROOF also! Water softener, security system, and a detached 2 car tandem garage only 6 yrs old! Very well maintained with termite bond in place.
Location
State FL
County Duval
Community Wellhouse Estates
Area 081-Marietta/Whitehouse/Baldwin/Garden St
Direction From I-10 W, take Chaffee Road exit, turn R onto Chaffee, continue on Chaffee to Old Plank Road, turn R onto Old Plank Road, R onto Wellhouse Dr, Home is on the right.
Interior
Interior Features Breakfast Bar, Eat-in Kitchen, Entrance Foyer, Primary Bathroom -Tub with Separate Shower, Split Bedrooms, Walk-In Closet(s)
Heating Central
Cooling Central Air
Flooring Tile, Vinyl
Fireplaces Number 1
Fireplace Yes
Exterior
Parking Features Attached, Detached, Garage
Garage Spaces 4.0
Pool In Ground, Heated, Screen Enclosure
Waterfront Description Pond
View Protected Preserve
Roof Type Shingle
Porch Covered, Patio, Porch, Screened
Total Parking Spaces 4
Private Pool No
Building
Lot Description Sprinklers In Front, Sprinklers In Rear
Sewer Public Sewer
Water Public
Structure Type Frame
New Construction No
Schools
Elementary Schools White House
Middle Schools Joseph Stilwell
High Schools Edward White
Others
Tax ID 0065725505
Security Features Security System Owned,Smoke Detector(s)
Acceptable Financing Cash, Conventional, FHA, VA Loan
Listing Terms Cash, Conventional, FHA, VA Loan
Read Less
Want to know what your home might be worth? Contact us for a FREE valuation!

Our team is ready to help you sell your home for the highest possible price ASAP





