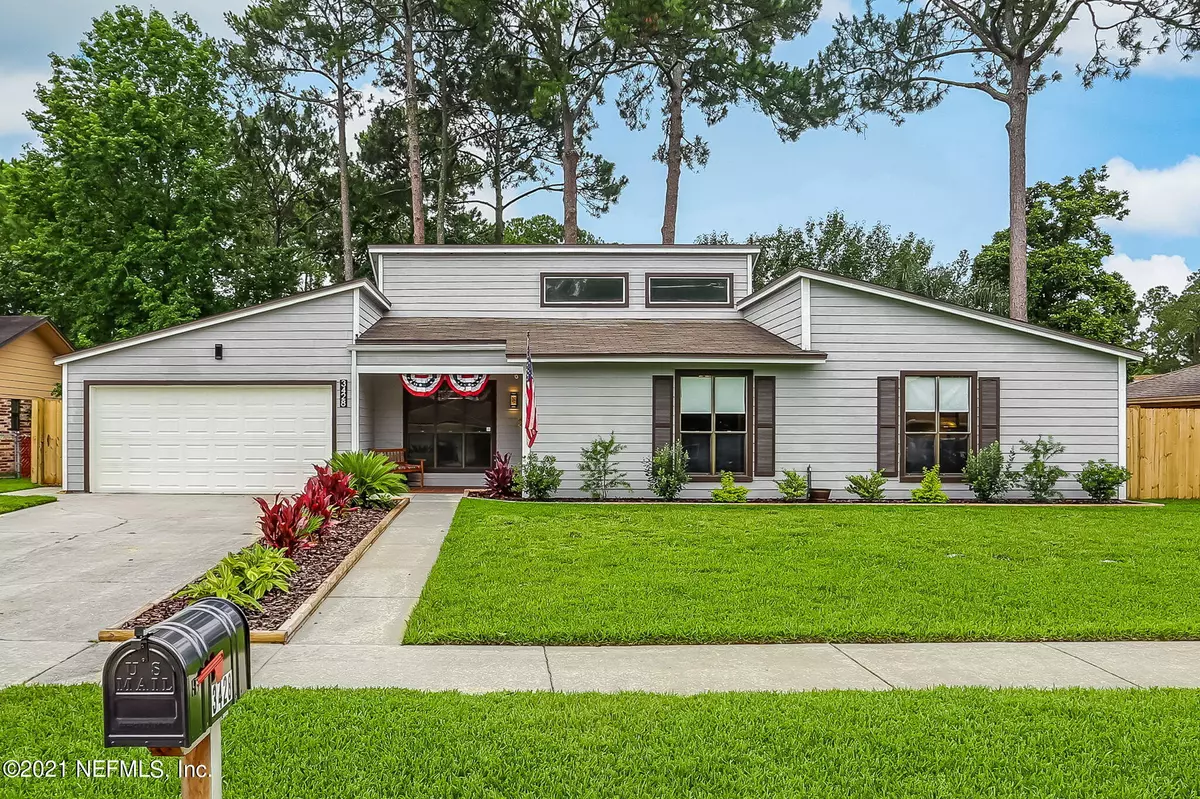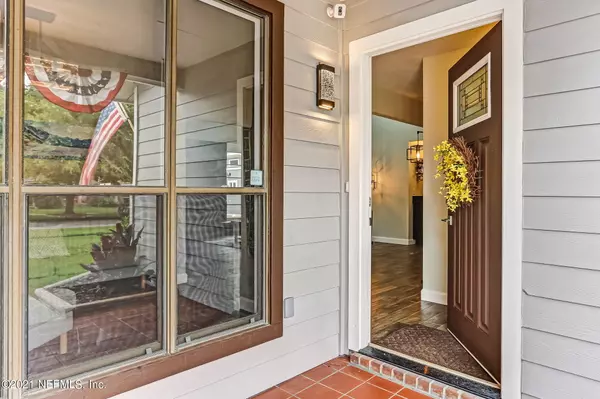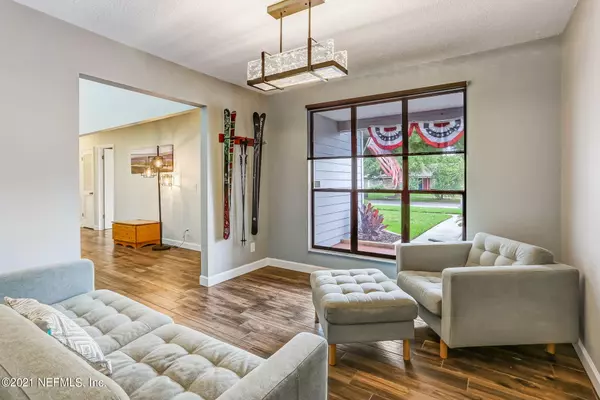$385,000
$385,000
For more information regarding the value of a property, please contact us for a free consultation.
3428 CHRYSLER DR Jacksonville, FL 32257
3 Beds
2 Baths
1,991 SqFt
Key Details
Sold Price $385,000
Property Type Single Family Home
Sub Type Single Family Residence
Listing Status Sold
Purchase Type For Sale
Square Footage 1,991 sqft
Price per Sqft $193
Subdivision Pickwick Park
MLS Listing ID 1115467
Sold Date 07/29/21
Style Contemporary
Bedrooms 3
Full Baths 2
HOA Y/N No
Originating Board realMLS (Northeast Florida Multiple Listing Service)
Year Built 1977
Property Description
Come fall in love with this completely renovated Mid Century Modern home located to steps to Pickwick Park. This home has 3 bedrooms & two baths. Wood look tile throughout most of the home, newer carpet in 2 bedrooms. Enter into the huge family room w/ vaulted ceiling and a stone fireplace with gas insert. Kitchen has granite counters, tile backsplash, SS appliances and soft close drawers. Both baths updated w/ granite counters, tile floors, tile surround in bath and shower with listello trim. Beautiful sunroom overlooks the fully fenced backyard which looks like a park w/ its perfectly manicured lawn, shade trees and a shed complete w/ electricity that matches the house. This home also has a two car garage. Sprinkler system is controlled by an app on your phone. Hurry-won't last. last.
Location
State FL
County Duval
Community Pickwick Park
Area 013-Beauclerc/Mandarin North
Direction From I-295 North on San Jose Blvd to left on Pall Mall Dr. Right on Viceroy to Sharing Cross, turn Right to Chrysler and turn Right. Home will be on the right.
Rooms
Other Rooms Shed(s)
Interior
Interior Features Breakfast Bar, Breakfast Nook, Pantry, Primary Bathroom - Shower No Tub, Primary Downstairs, Vaulted Ceiling(s), Walk-In Closet(s), Wet Bar
Heating Central
Cooling Central Air
Flooring Carpet, Tile
Fireplaces Number 1
Fireplaces Type Gas
Fireplace Yes
Laundry Electric Dryer Hookup, Washer Hookup
Exterior
Parking Features Attached, Garage
Garage Spaces 2.0
Fence Back Yard
Pool None
Amenities Available Playground
Roof Type Shingle
Porch Glass Enclosed, Patio
Total Parking Spaces 2
Private Pool No
Building
Lot Description Sprinklers In Front, Sprinklers In Rear
Sewer Public Sewer
Water Public
Architectural Style Contemporary
Structure Type Fiber Cement,Frame
New Construction No
Schools
Elementary Schools Beauclerc
Middle Schools Alfred Dupont
High Schools Atlantic Coast
Others
Tax ID 1489240272
Acceptable Financing Cash, Conventional, FHA, VA Loan
Listing Terms Cash, Conventional, FHA, VA Loan
Read Less
Want to know what your home might be worth? Contact us for a FREE valuation!

Our team is ready to help you sell your home for the highest possible price ASAP
Bought with COLDWELL BANKER VANGUARD REALTY





