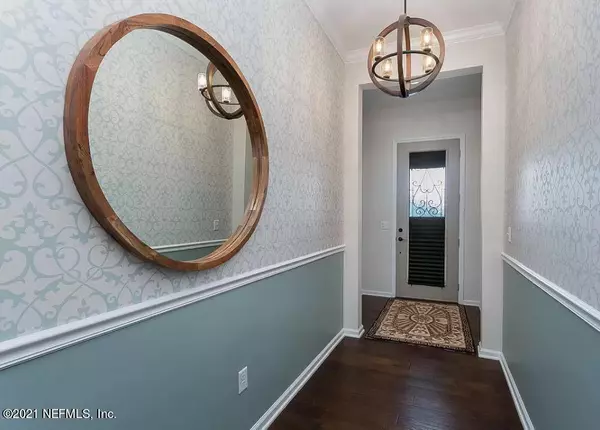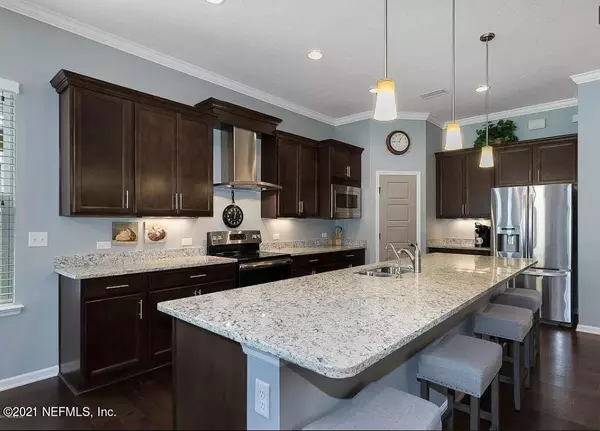$567,900
$567,900
For more information regarding the value of a property, please contact us for a free consultation.
3524 CROSSVIEW DR Jacksonville, FL 32224
3 Beds
2 Baths
2,328 SqFt
Key Details
Sold Price $567,900
Property Type Single Family Home
Sub Type Single Family Residence
Listing Status Sold
Purchase Type For Sale
Square Footage 2,328 sqft
Price per Sqft $243
Subdivision Crosswater@Pablo Bay
MLS Listing ID 1115917
Sold Date 08/12/21
Style Traditional
Bedrooms 3
Full Baths 2
HOA Fees $63/ann
HOA Y/N Yes
Originating Board realMLS (Northeast Florida Multiple Listing Service)
Year Built 2016
Property Description
Premier Jacksonville location near Mayo Clinic. Dining, kitchen and family room open to the large lanai. Ten-foot ceilings. Kitchen with walk-in pantry, 11' granite island, and 42'' cabinets with slide out bottom shelves. Living space has engineered wood floors and crown molding. Custom window blinds with valance. Screened lanai with 5-person hot tub. Large master bath, garden tub, walk-in frameless glass shower, dual vanity and sinks. 9'x9' storage closet. Laundry room with washer and dryer. Epoxy finished 3 car garage. Whole house water softner. Tankless propane water heater. Alarm system. Neighborhood with sidewalks on both sides, community swimming pool and kiddy water park.
Location
State FL
County Duval
Community Crosswater@Pablo Bay
Area 026-Intracoastal West-South Of Beach Blvd
Direction From Beach & San Pablo, go S on San Pablo, R on Crosswater Blvd, R on Crossview.
Interior
Interior Features Breakfast Bar, Breakfast Nook, Entrance Foyer, Kitchen Island, Pantry, Primary Bathroom -Tub with Separate Shower, Split Bedrooms
Heating Central, Electric
Cooling Central Air, Electric
Flooring Carpet, Tile, Wood
Exterior
Parking Features Attached, Garage
Garage Spaces 3.0
Fence Back Yard
Pool Community
Utilities Available Natural Gas Available
Amenities Available Playground
Roof Type Shingle
Porch Patio
Total Parking Spaces 3
Private Pool No
Building
Lot Description Sprinklers In Front, Sprinklers In Rear
Sewer Public Sewer
Water Public
Architectural Style Traditional
Structure Type Frame,Stucco
New Construction No
Schools
Elementary Schools Alimacani
Middle Schools Kernan
High Schools Atlantic Coast
Others
Tax ID 1674514050
Security Features Smoke Detector(s)
Acceptable Financing Cash, Conventional
Listing Terms Cash, Conventional
Read Less
Want to know what your home might be worth? Contact us for a FREE valuation!

Our team is ready to help you sell your home for the highest possible price ASAP
Bought with PONTE VEDRA CLUB REALTY, INC.





