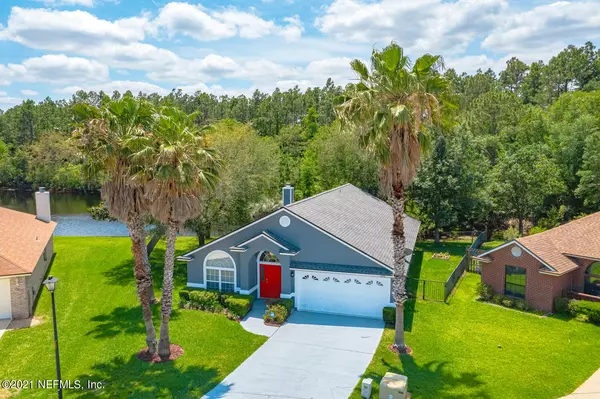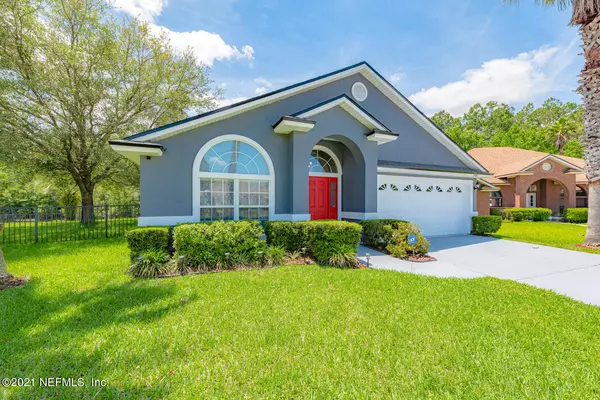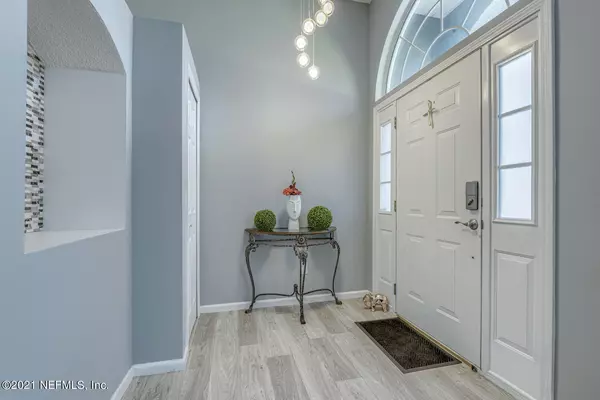$380,000
$375,000
1.3%For more information regarding the value of a property, please contact us for a free consultation.
2486 MISTY WATER DR W Jacksonville, FL 32246
4 Beds
2 Baths
1,999 SqFt
Key Details
Sold Price $380,000
Property Type Single Family Home
Sub Type Single Family Residence
Listing Status Sold
Purchase Type For Sale
Square Footage 1,999 sqft
Price per Sqft $190
Subdivision Windsor Chase
MLS Listing ID 1116635
Sold Date 07/28/21
Style Traditional
Bedrooms 4
Full Baths 2
HOA Fees $52/qua
HOA Y/N Yes
Originating Board realMLS (Northeast Florida Multiple Listing Service)
Year Built 2003
Property Description
*Multiple Offers* Highest and Best due by 6/27 7 pm *Located in the very desirable and convenient neighborhood of Windsor Chase, this 4 bedroom, 2 bathroom home is situated on an oversized lot and is an entertainers dream. Inside features hardwood floors, a formal living room with fireplace, dining room and a split floor plan. The fully fenced backyard overlooks a beautiful lake and conservation area. Located approximately 15 min from the beaches, Naval Station Mayport and 5 minutes to the St Johns Town Center
Location
State FL
County Duval
Community Windsor Chase
Area 023-Southside-East Of Southside Blvd
Direction JTB to Kernan, Turn left on Kernan, Left onto Autumn Crest Blvd, Right onto Cedar Trace Drive East, Right onto Misty Water Drive North, Left on Misty Water Drive East, home is on the left
Interior
Interior Features Breakfast Nook, Entrance Foyer, Kitchen Island, Pantry, Primary Bathroom -Tub with Separate Shower, Split Bedrooms, Walk-In Closet(s)
Heating Central
Cooling Central Air
Flooring Tile, Wood
Fireplaces Number 1
Fireplaces Type Wood Burning
Fireplace Yes
Exterior
Parking Features Attached, Garage
Garage Spaces 2.0
Fence Full, Wrought Iron
Amenities Available Playground
View Protected Preserve
Roof Type Shingle
Porch Patio
Total Parking Spaces 2
Private Pool No
Building
Lot Description Cul-De-Sac, Irregular Lot
Sewer Public Sewer
Water Public
Architectural Style Traditional
Structure Type Fiber Cement,Frame,Stucco
New Construction No
Others
Tax ID 1652868790
Security Features Smoke Detector(s)
Acceptable Financing Cash, Conventional, FHA, VA Loan
Listing Terms Cash, Conventional, FHA, VA Loan
Read Less
Want to know what your home might be worth? Contact us for a FREE valuation!

Our team is ready to help you sell your home for the highest possible price ASAP
Bought with HOVER GIRL PROPERTIES





