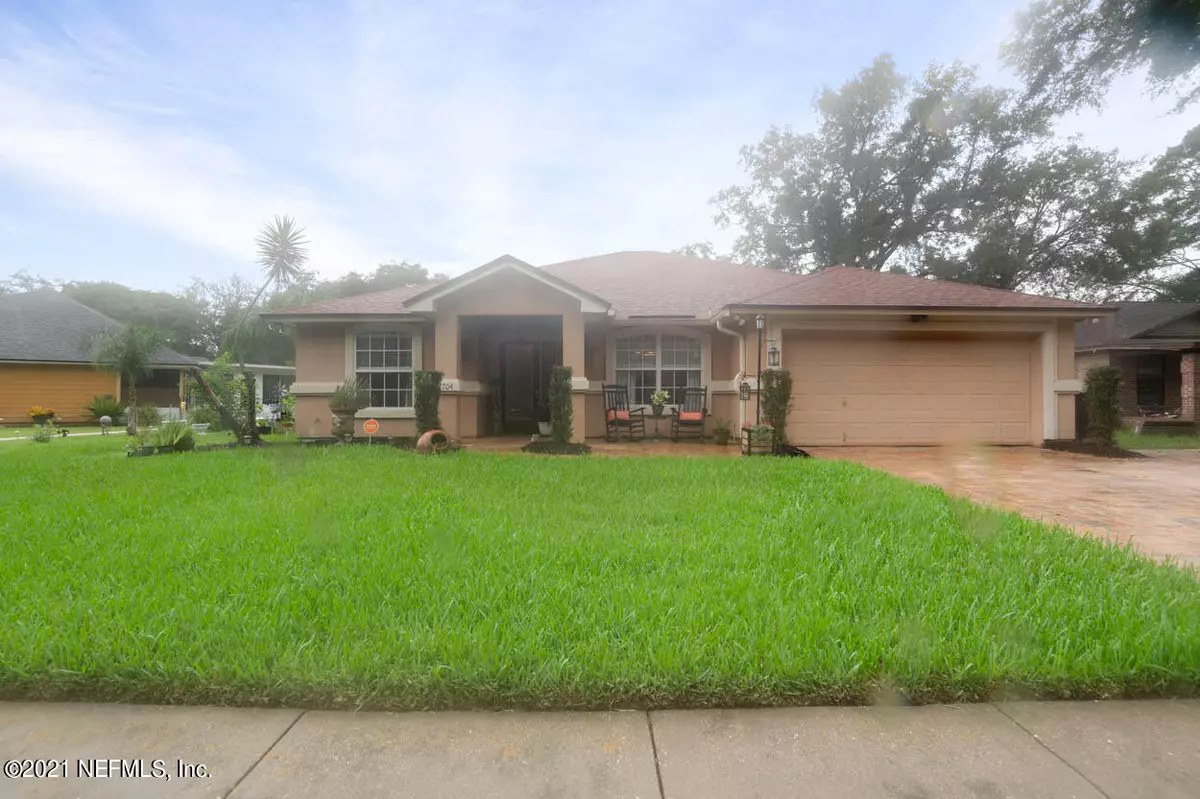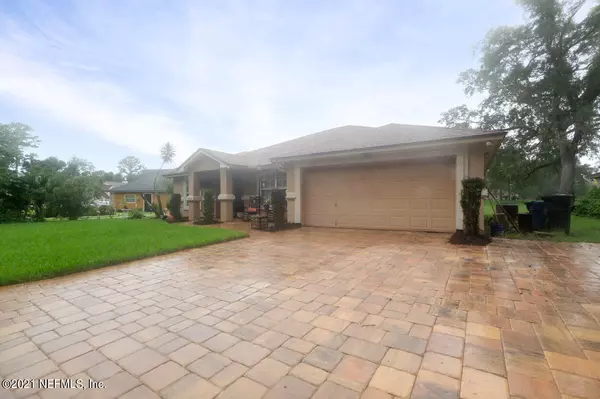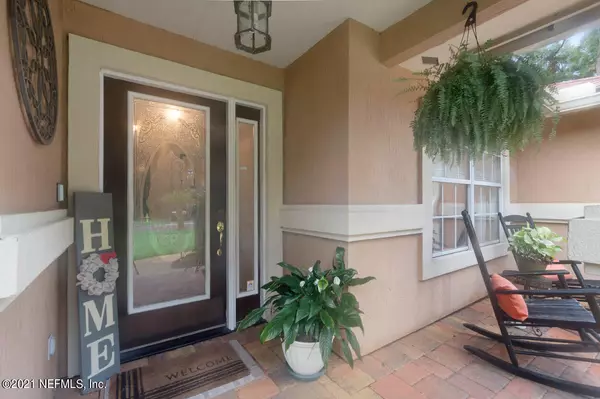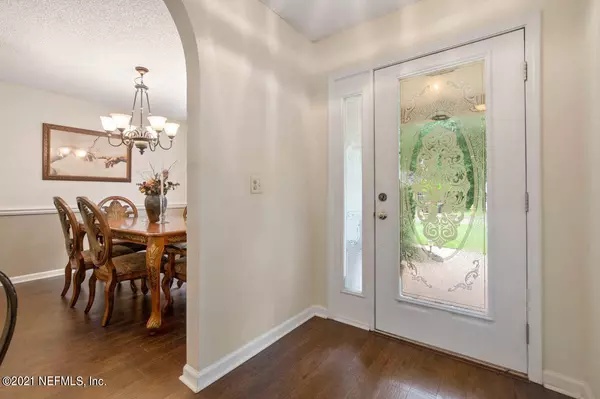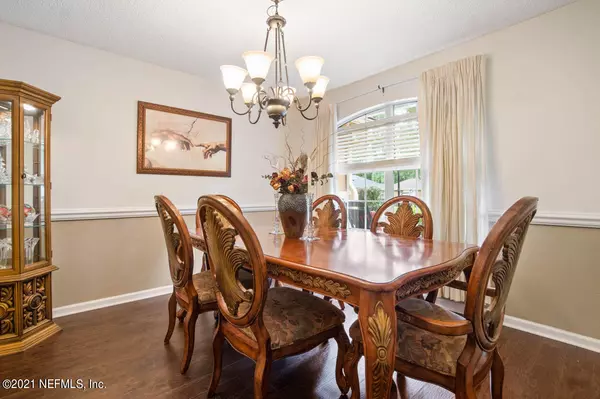$265,000
$259,000
2.3%For more information regarding the value of a property, please contact us for a free consultation.
11704 CHERRY BARK DR E Jacksonville, FL 32218
3 Beds
2 Baths
1,897 SqFt
Key Details
Sold Price $265,000
Property Type Single Family Home
Sub Type Single Family Residence
Listing Status Sold
Purchase Type For Sale
Square Footage 1,897 sqft
Price per Sqft $139
Subdivision Oakleigh Pointe
MLS Listing ID 1119237
Sold Date 08/24/21
Style Ranch,Traditional
Bedrooms 3
Full Baths 2
HOA Fees $13/ann
HOA Y/N Yes
Originating Board realMLS (Northeast Florida Multiple Listing Service)
Year Built 1999
Lot Dimensions 80x172
Property Description
This Spacious 3 Bedroom 2 Bath 2 Car Garage Home Is Breathtaking. Pull Up To A Stunning Chicago Style Paved Driveway With Extender And Welcoming Porch For Added Curb Appeal. Home Offers Inspiring Space With Exceptional Amount Of Interior Water Front Views. Wind Down In This Owners Suite Oasis Which Includes An Oversized Master Bath, Garden Tub, Massive Walk-In Closet And Extended Sitting Area Overlooking The Peaceful Water View. Inside The Enlarged Florida Room Has Spacious Backyard View Designed For Entertaining. Minutes from Jacksonville International Airport and River City Market Place for shopping. THIS IS A MUST SEE And Will Go Quickly.
Location
State FL
County Duval
Community Oakleigh Pointe
Area 091-Garden City/Airport
Direction From I95 Take Exit 360 West onto Dunn Ave, Fowlow To Right On Harts Rd. Follow To Right Into Oakleigh Pointe on Chestnut Oak Dr S, Follow To Right Onto Cherry Bark Dr E. House On Left.
Interior
Interior Features Entrance Foyer, Primary Bathroom - Tub with Shower, Split Bedrooms, Walk-In Closet(s)
Heating Central, Electric, Heat Pump
Cooling Central Air, Electric
Flooring Laminate, Tile
Fireplaces Number 1
Fireplaces Type Wood Burning
Fireplace Yes
Exterior
Parking Features Attached, Garage
Garage Spaces 2.0
Pool None
Waterfront Description Pond
Roof Type Shingle
Total Parking Spaces 2
Private Pool No
Building
Sewer Public Sewer
Water Public
Architectural Style Ranch, Traditional
Structure Type Frame,Stucco
New Construction No
Schools
Elementary Schools Biscayne
Middle Schools Highlands
High Schools First Coast
Others
HOA Name Barnes Management &
Tax ID 0197035265
Security Features Security System Owned,Smoke Detector(s)
Acceptable Financing Cash, Conventional, FHA, VA Loan
Listing Terms Cash, Conventional, FHA, VA Loan
Read Less
Want to know what your home might be worth? Contact us for a FREE valuation!

Our team is ready to help you sell your home for the highest possible price ASAP
Bought with RESIDENTIAL MOVEMENT REAL ESTATE GROUP LLC

