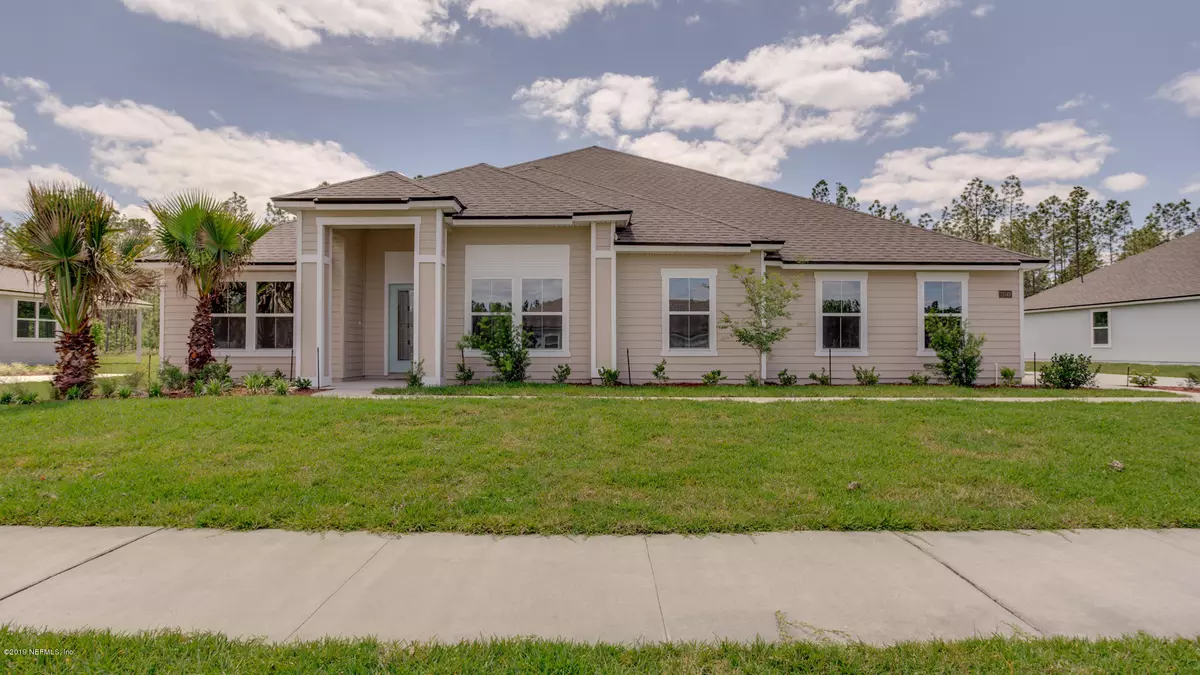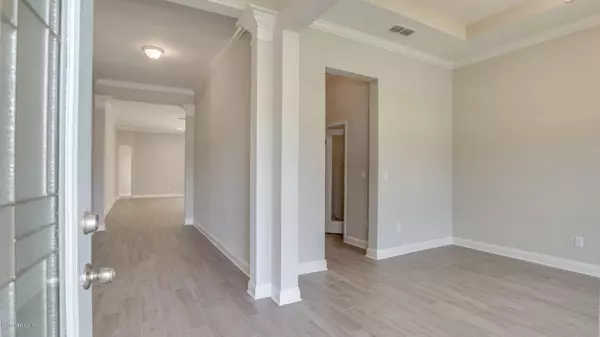$370,000
$375,000
1.3%For more information regarding the value of a property, please contact us for a free consultation.
11549 PACEYS POND CIR Jacksonville, FL 32222
4 Beds
3 Baths
3,035 SqFt
Key Details
Sold Price $370,000
Property Type Single Family Home
Sub Type Single Family Residence
Listing Status Sold
Purchase Type For Sale
Square Footage 3,035 sqft
Price per Sqft $121
Subdivision Dawsons Creek
MLS Listing ID 953199
Sold Date 11/27/19
Style Traditional
Bedrooms 4
Full Baths 3
Construction Status Under Construction
HOA Fees $43/ann
HOA Y/N Yes
Originating Board realMLS (Northeast Florida Multiple Listing Service)
Year Built 2018
Property Description
America's #1 Homebuilder, D.R. Horton proudly builds in Dawson's Creek located near Oakleaf Plantation. Dawson's Creek offers homeowners a secluded and tranquil environment featuring large, wooded homesites with all the conveniences of Oakleaf's fantastic shopping and dining.
Newly Constructed Florida First Coast Highway, 1-295, 1-10 and 1-95 make Dawson's Creek convenient to all of Jacksonville. Cecil Commerce Center, world class healthcare, downtown Jacksonville, the Town Center and NAS Jax are all just minutes away. With no CDD Fees and low HOA fees, Dawson's Creek provides homeowners an exceptional lifestyle.
Location
State FL
County Duval
Community Dawsons Creek
Area 066-Cecil Commerce Area
Direction From I-295, take exit 12, Blanding Blvd S. Take 2nd right onto Argyle Forest Blvd, travel 6.4 mi, take first right onto Cecil Connector Rd, becomes Brannan Field Rd. then right @ Dawsons Creek Rd
Interior
Interior Features Breakfast Bar, Breakfast Nook, Entrance Foyer, Split Bedrooms, Walk-In Closet(s)
Heating Central
Cooling Central Air
Flooring Carpet
Laundry Electric Dryer Hookup, Washer Hookup
Exterior
Parking Features Attached, Garage
Garage Spaces 3.0
Pool None
Roof Type Shingle
Total Parking Spaces 3
Private Pool No
Building
Sewer Public Sewer
Water Public
Architectural Style Traditional
Structure Type Frame
New Construction Yes
Construction Status Under Construction
Schools
Elementary Schools Enterprise
Middle Schools Charger Academy
High Schools Westside High School
Others
Tax ID 0023331995
Security Features Smoke Detector(s)
Acceptable Financing Cash, Conventional, FHA, VA Loan
Listing Terms Cash, Conventional, FHA, VA Loan
Read Less
Want to know what your home might be worth? Contact us for a FREE valuation!

Our team is ready to help you sell your home for the highest possible price ASAP
Bought with COLDWELL BANKER VANGUARD REALTY





