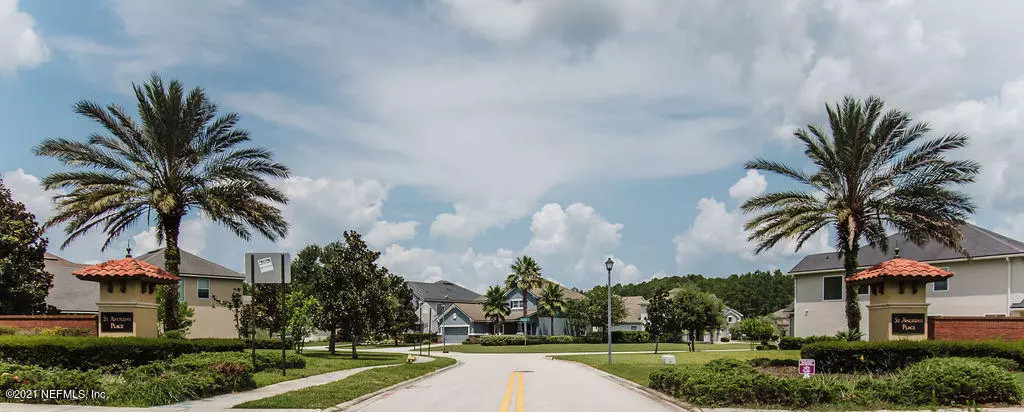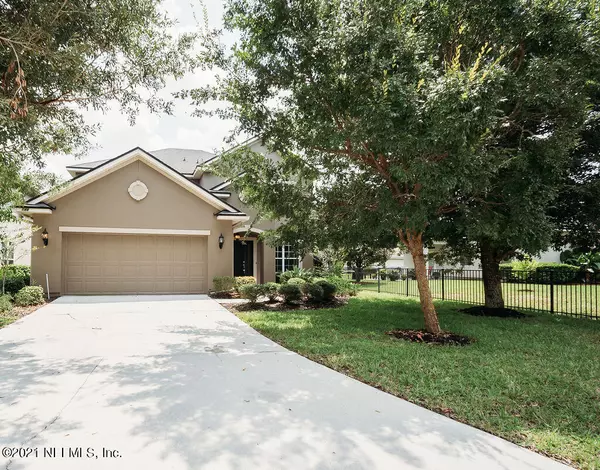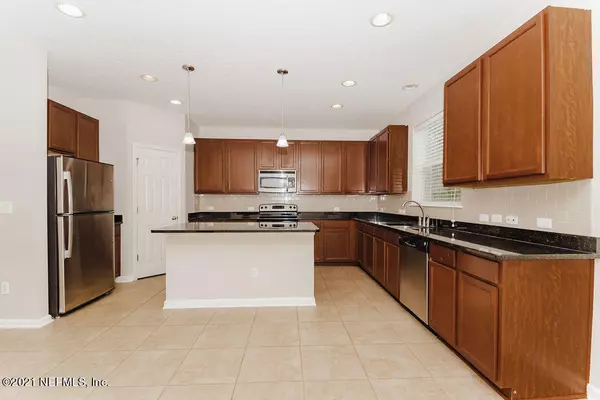$490,000
$500,000
2.0%For more information regarding the value of a property, please contact us for a free consultation.
148 CRESTHAVEN PL St Johns, FL 32259
5 Beds
3 Baths
2,878 SqFt
Key Details
Sold Price $490,000
Property Type Single Family Home
Sub Type Single Family Residence
Listing Status Sold
Purchase Type For Sale
Square Footage 2,878 sqft
Price per Sqft $170
Subdivision Durbin Crossing
MLS Listing ID 1117470
Sold Date 11/01/21
Style Contemporary
Bedrooms 5
Full Baths 3
HOA Fees $100/mo
HOA Y/N Yes
Originating Board realMLS (Northeast Florida Multiple Listing Service)
Year Built 2011
Property Description
Absolutely lovely, 2 story home in Durbin Crossings. This 5 bedroom, 3 bathroom home is perfect for the family that lives and works from home. BRAND NEW INTERIOR PAINT & NEW VINYL PLANKING IN LOFT & CARPET. The lot is very spacious and has established shrubs and trees. The kitchen, which is the heart of the home, is huge with beautiful granite counter tops and a connected eat-in room. Lovely tiled floors greet you at the front door and carry you through to the back door. The stairs and bedrooms have carpet. There are storage closets around every corner and even under the stairwell. The upstairs boost a spacious loft, perfect for a comfortable, family gathering spot. This home is located close to excellent schools, shopping and outdoor activities. Schedule a tour today!
Location
State FL
County St. Johns
Community Durbin Crossing
Area 301-Julington Creek/Switzerland
Direction From I-295, exit onto San Jose Blvd and head south. Turn Left onto Race Track Rd., turn Right onto Veterans Parkway, Right onto Cresthaven Place.
Interior
Interior Features Breakfast Bar, Breakfast Nook, Kitchen Island, Pantry, Primary Bathroom -Tub with Separate Shower, Split Bedrooms, Walk-In Closet(s)
Heating Central, Other
Cooling Central Air
Flooring Carpet, Tile
Laundry Electric Dryer Hookup, Washer Hookup
Exterior
Parking Features Garage Door Opener
Garage Spaces 2.0
Fence Back Yard
Pool Community, None
Utilities Available Cable Available
Amenities Available Children's Pool, Clubhouse, Jogging Path, Playground
Roof Type Shingle
Porch Covered, Front Porch, Patio, Porch, Screened
Total Parking Spaces 2
Private Pool No
Building
Sewer Public Sewer
Water Public
Architectural Style Contemporary
Structure Type Frame,Stucco
New Construction No
Others
Tax ID 0096318220
Acceptable Financing Cash, Conventional, FHA, VA Loan
Listing Terms Cash, Conventional, FHA, VA Loan
Read Less
Want to know what your home might be worth? Contact us for a FREE valuation!

Our team is ready to help you sell your home for the highest possible price ASAP
Bought with KST GROUP LLC





