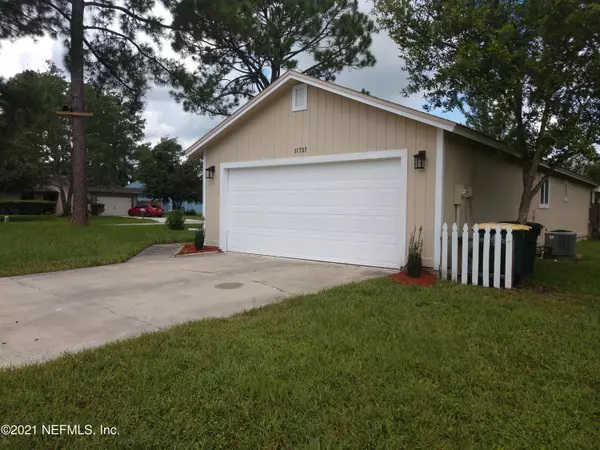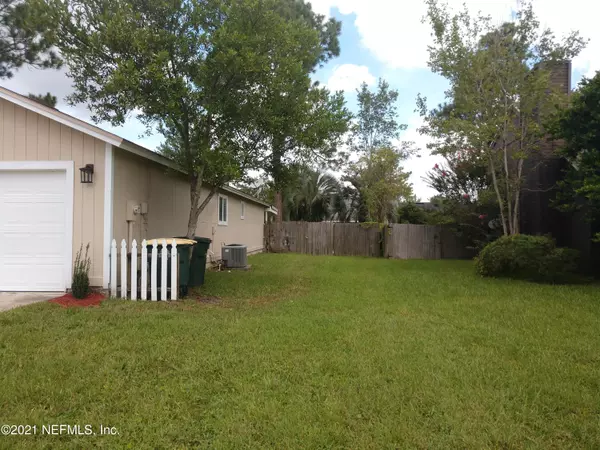$248,000
$221,900
11.8%For more information regarding the value of a property, please contact us for a free consultation.
11737 WATTLE TREE CT Jacksonville, FL 32246
3 Beds
2 Baths
1,332 SqFt
Key Details
Sold Price $248,000
Property Type Single Family Home
Sub Type Single Family Residence
Listing Status Sold
Purchase Type For Sale
Square Footage 1,332 sqft
Price per Sqft $186
Subdivision Summer Trees
MLS Listing ID 1126956
Sold Date 09/17/21
Bedrooms 3
Full Baths 2
HOA Y/N No
Originating Board realMLS (Northeast Florida Multiple Listing Service)
Year Built 1984
Lot Dimensions 90x125
Property Sub-Type Single Family Residence
Property Description
Charning 3/2, cul de sac home with stone fireplace, new paint inside and out, updated bathrooms, new landscaping. NO HOA DUES! Enjoy your coffee on the covered, pavered lanai with firepit, perfect for entertaining! Lanai overlooks fully fenced, over sized backyard with tons of room for pets and/or children. 2 car garage. Great location close to schools, shopping and restaurants, Beaches, I295, St. Johns Town Center.
Location
State FL
County Duval
Community Summer Trees
Area 023-Southside-East Of Southside Blvd
Direction From Beach Blvd. north on St. Johns Bluff, right on Alden to left on Summer Trees Rd., right on White Horse, left on Wattletree...house on the corner.
Interior
Interior Features Eat-in Kitchen, Pantry, Primary Bathroom - Tub with Shower, Split Bedrooms
Heating Central
Cooling Central Air
Flooring Carpet, Tile
Fireplaces Number 1
Fireplaces Type Wood Burning
Fireplace Yes
Laundry Electric Dryer Hookup, Washer Hookup
Exterior
Parking Features Attached, Garage, Garage Door Opener
Garage Spaces 2.0
Fence Back Yard
Pool None
Porch Covered, Patio
Total Parking Spaces 2
Private Pool No
Building
Lot Description Corner Lot, Cul-De-Sac
Sewer Public Sewer
Water Public
New Construction No
Others
Tax ID 1652890684
Acceptable Financing Cash, Conventional, FHA, VA Loan
Listing Terms Cash, Conventional, FHA, VA Loan
Read Less
Want to know what your home might be worth? Contact us for a FREE valuation!

Our team is ready to help you sell your home for the highest possible price ASAP





