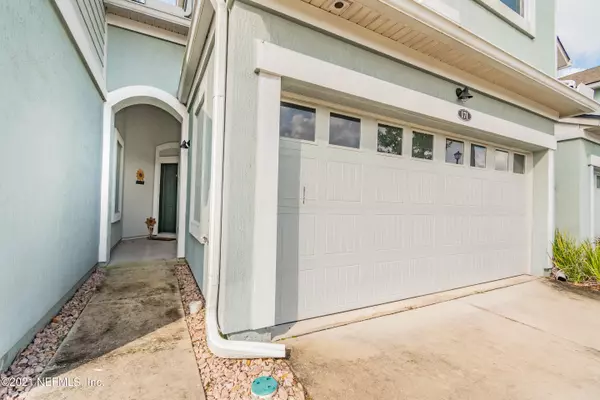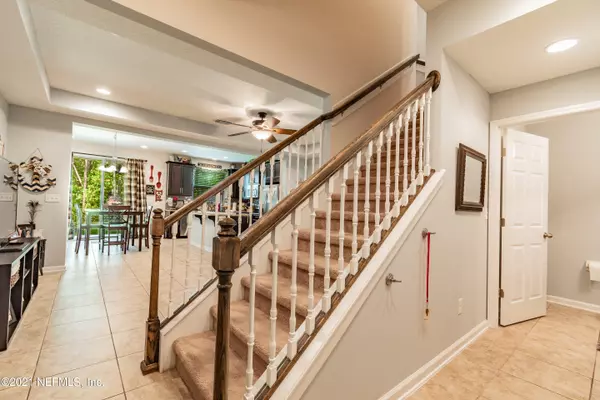$310,000
$300,000
3.3%For more information regarding the value of a property, please contact us for a free consultation.
171 RICHMOND DR St Johns, FL 32259
3 Beds
3 Baths
1,657 SqFt
Key Details
Sold Price $310,000
Property Type Townhouse
Sub Type Townhouse
Listing Status Sold
Purchase Type For Sale
Square Footage 1,657 sqft
Price per Sqft $187
Subdivision Durbin Crossing
MLS Listing ID 1131547
Sold Date 11/12/21
Style Traditional
Bedrooms 3
Full Baths 2
Half Baths 1
HOA Fees $170/mo
HOA Y/N Yes
Originating Board realMLS (Northeast Florida Multiple Listing Service)
Year Built 2015
Property Description
Lovingly maintained and tastefully decorated townhome in the heart of the highly sought-after St. Johns County A Rated School District! The spacious foyer opens up the Mattamy Milano floorplan with its open concept living & dining space plus half bath downstairs, before sweeping you upstairs to 3 bedrooms, 2 baths and laundry. The layout includes a two-car garage, gourmet kitchen with 42'' cabinets, prep island with power, stainless steel appliances & quartz counters/tile backsplash, generous closets, tray ceilings, a well appointment owner's suite with dual sinks, separate shower and soaking tub. A covered patio overlooks the conservation preserve lot. Durbin Crossing amenities include two playscapes, two pools, basketball & tennis courts, baseball fields and a fitness center.
Location
State FL
County St. Johns
Community Durbin Crossing
Area 301-Julington Creek/Switzerland
Direction From 95, take exit 329 onto CR210 West. Turn right onto St. Johns Parkway, then Durbin Crossing is on your left. Home is on the left.
Interior
Interior Features Breakfast Bar, Entrance Foyer, Kitchen Island, Primary Bathroom -Tub with Separate Shower, Split Bedrooms, Walk-In Closet(s)
Heating Central, Electric
Cooling Central Air, Electric
Flooring Carpet, Tile
Laundry Electric Dryer Hookup, Washer Hookup
Exterior
Parking Features Attached, Garage, Garage Door Opener
Garage Spaces 2.0
Pool Community, None
Utilities Available Cable Available
Amenities Available Basketball Court, Children's Pool, Clubhouse, Fitness Center, Jogging Path, Maintenance Grounds, Playground, Tennis Court(s)
View Protected Preserve
Roof Type Shingle
Porch Covered, Patio
Total Parking Spaces 2
Private Pool No
Building
Lot Description Cul-De-Sac
Sewer Public Sewer
Water Public
Architectural Style Traditional
Structure Type Frame,Stucco
New Construction No
Schools
Middle Schools Fruit Cove
High Schools Creekside
Others
HOA Name FirstService Res
Tax ID 0264030280
Acceptable Financing Cash, Conventional, FHA, VA Loan
Listing Terms Cash, Conventional, FHA, VA Loan
Read Less
Want to know what your home might be worth? Contact us for a FREE valuation!

Our team is ready to help you sell your home for the highest possible price ASAP
Bought with PREMIER COAST REALTY, LLC





