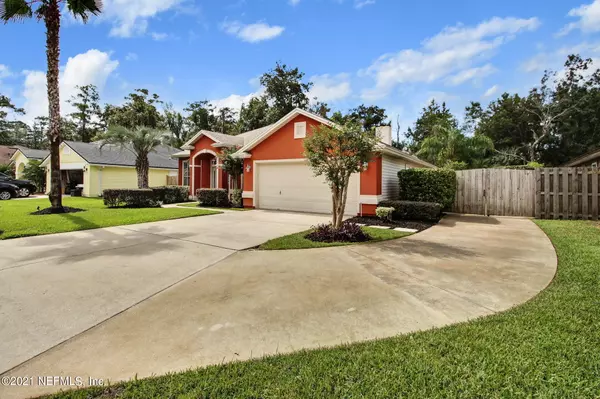$518,000
$505,000
2.6%For more information regarding the value of a property, please contact us for a free consultation.
4300 CHELSEA HARBOR DR W Jacksonville, FL 32224
3 Beds
2 Baths
2,159 SqFt
Key Details
Sold Price $518,000
Property Type Single Family Home
Sub Type Single Family Residence
Listing Status Sold
Purchase Type For Sale
Square Footage 2,159 sqft
Price per Sqft $239
Subdivision Johns Creek
MLS Listing ID 1132884
Sold Date 11/16/21
Style Traditional
Bedrooms 3
Full Baths 2
HOA Fees $30/ann
HOA Y/N Yes
Originating Board realMLS (Northeast Florida Multiple Listing Service)
Year Built 1998
Property Description
Home owners dream! Situated on a nature preserve lot within walking distance to ''A'' rated Chets Creek elementary school. This home offers so many extras. boasting a huge 2,400 ft outdoor screened living area featuring a pool, an outdoor kitchen, bar and sitting area. enjoy a Manicured private garden with landscape lighting and a view of Chets creek. Bring in your boat or RV, extra parking space in front of the house and a boat/RV parking in the backyard. Large kitchen with a breakfast area, cooking island and a breakfast bar. See list of features and upgrades under the document tab.
Location
State FL
County Duval
Community Johns Creek
Area 026-Intracoastal West-South Of Beach Blvd
Direction From I-95 take JTB(202) to Hodges Blvd. exit travel North 1 mile and turn left on Chets Creek Blvd, left onto Chets Creek Drive South,right onto Chelsea Harbor Drive W, home on left at 4300.
Interior
Interior Features Breakfast Bar, Eat-in Kitchen, Entrance Foyer, Kitchen Island, Pantry, Primary Bathroom -Tub with Separate Shower, Primary Downstairs, Split Bedrooms, Vaulted Ceiling(s), Walk-In Closet(s)
Heating Central, Electric
Cooling Central Air, Electric
Flooring Laminate
Laundry Electric Dryer Hookup, Washer Hookup
Exterior
Parking Features RV Access/Parking
Garage Spaces 2.0
Fence Back Yard, Wood
Pool In Ground, Salt Water, Screen Enclosure, Solar Heat
Utilities Available Cable Connected
View Water
Roof Type Shingle
Porch Patio, Porch, Screened
Total Parking Spaces 2
Private Pool No
Building
Lot Description Sprinklers In Front, Sprinklers In Rear, Wooded
Sewer Public Sewer
Water Public
Architectural Style Traditional
Structure Type Stucco,Vinyl Siding
New Construction No
Schools
Elementary Schools Chets Creek
Middle Schools Kernan
High Schools Atlantic Coast
Others
HOA Name Johns Creek
Tax ID 1671313305
Acceptable Financing Cash, Conventional, FHA, VA Loan
Listing Terms Cash, Conventional, FHA, VA Loan
Read Less
Want to know what your home might be worth? Contact us for a FREE valuation!

Our team is ready to help you sell your home for the highest possible price ASAP
Bought with ENGEL & VOLKERS FIRST COAST





