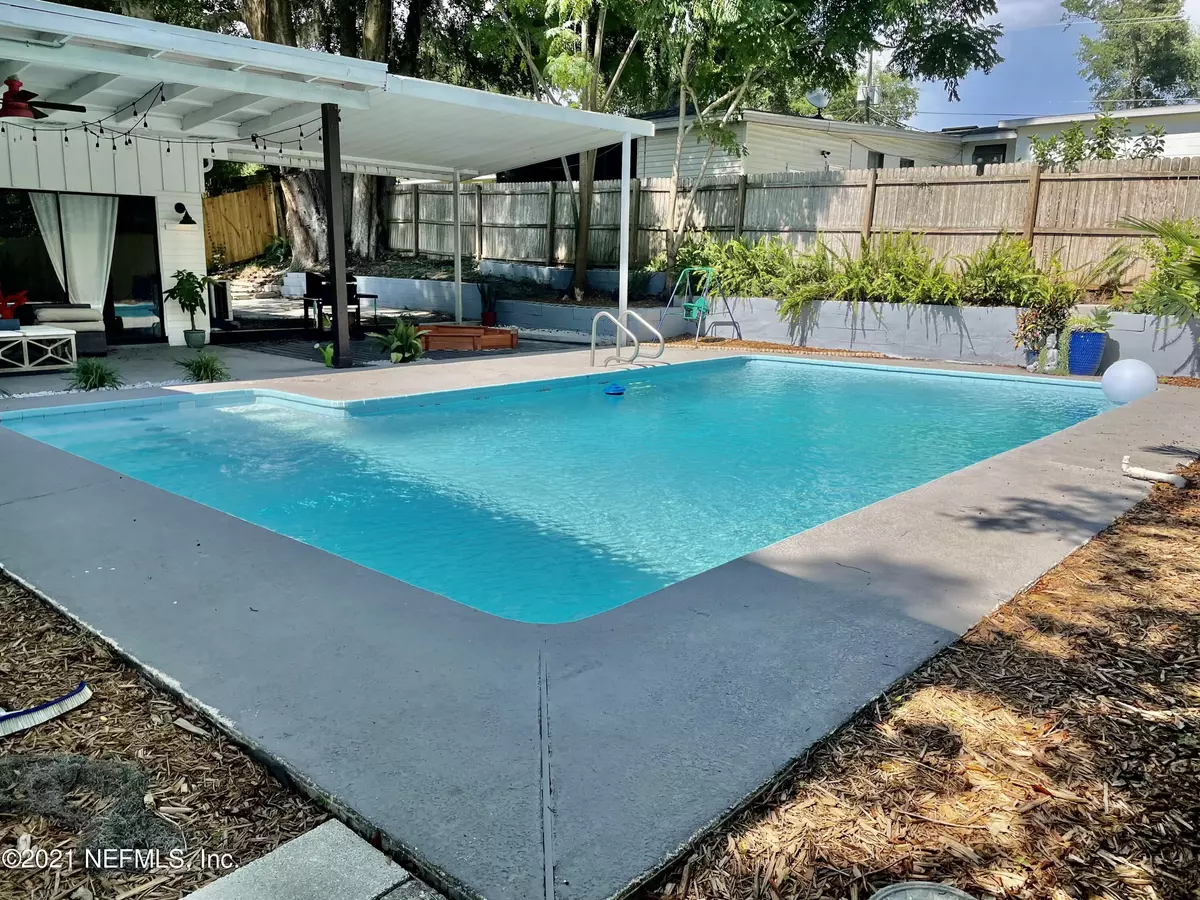$360,000
$365,000
1.4%For more information regarding the value of a property, please contact us for a free consultation.
629 FERNWORTH DR Jacksonville, FL 32211
3 Beds
2 Baths
2,052 SqFt
Key Details
Sold Price $360,000
Property Type Single Family Home
Sub Type Single Family Residence
Listing Status Sold
Purchase Type For Sale
Square Footage 2,052 sqft
Price per Sqft $175
Subdivision Seabrook Manor
MLS Listing ID 1133601
Sold Date 11/03/21
Style Traditional
Bedrooms 3
Full Baths 2
HOA Y/N No
Originating Board realMLS (Northeast Florida Multiple Listing Service)
Year Built 1954
Property Description
This modern Arlington home is gorgeous! Tastefully remodeled, this home is perfect for a l family that needs some space. Wood tile floors throughout, Large open floor plan with a very modern kitchen that overlooks the pool and the den. Granite countertops, stainless steel appliances, sleek cabinets, and a food prep island. Vaulted beam ceilings are very unique. Both bathrooms have been updated with new tile and vanities. The seller just replaced the roof and had special insulation put in, Brand new A/C in Florida room , plumbing and electrical are also updated. Most of the windows have been replaced, which gives the home fabulous light! The backyard is the main focus of the home. Big resort style pool with awnings around the home that give it a resort style feel.
Location
State FL
County Duval
Community Seabrook Manor
Area 041-Arlington
Direction Head east on the Arlington Expressway. Turn right at Arlington Road exit. Turn right onto Larkin Road. Turn left onto Mickler Road. Turn right onto North Ava Drive and left onto Fernworth Drive
Rooms
Other Rooms Other
Interior
Interior Features Breakfast Nook, Eat-in Kitchen, Entrance Foyer, Kitchen Island, Pantry, Primary Bathroom - Shower No Tub, Primary Downstairs, Split Bedrooms, Vaulted Ceiling(s)
Heating Central
Cooling Central Air, Wall/Window Unit(s)
Flooring Carpet, Tile
Laundry Electric Dryer Hookup, Washer Hookup
Exterior
Parking Features Additional Parking
Garage Spaces 1.0
Carport Spaces 1
Fence Back Yard
Pool In Ground
Porch Covered, Deck, Front Porch, Patio
Total Parking Spaces 1
Private Pool No
Building
Sewer Septic Tank
Water Public
Architectural Style Traditional
New Construction No
Schools
Elementary Schools Arlington
Middle Schools Arlington
High Schools Terry Parker
Others
Tax ID 1289130000
Security Features Security System Owned
Acceptable Financing Cash, Conventional, FHA, VA Loan
Listing Terms Cash, Conventional, FHA, VA Loan
Read Less
Want to know what your home might be worth? Contact us for a FREE valuation!

Our team is ready to help you sell your home for the highest possible price ASAP





